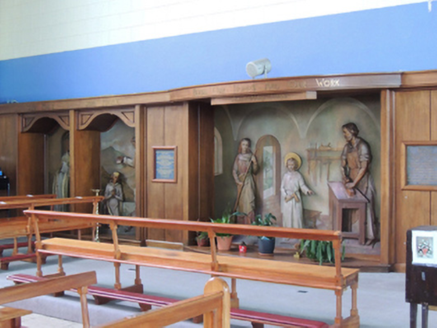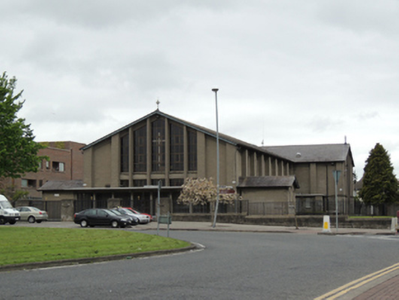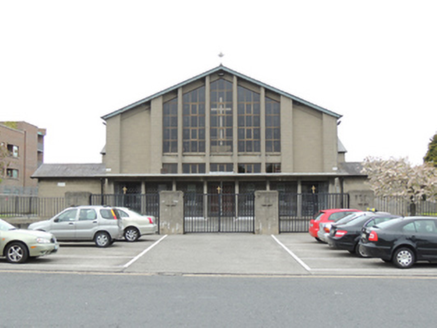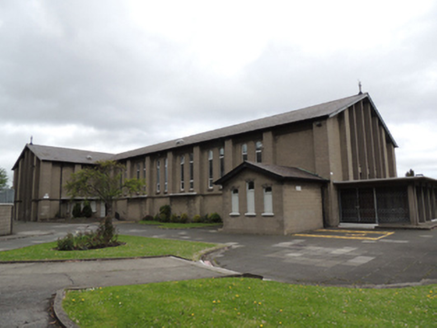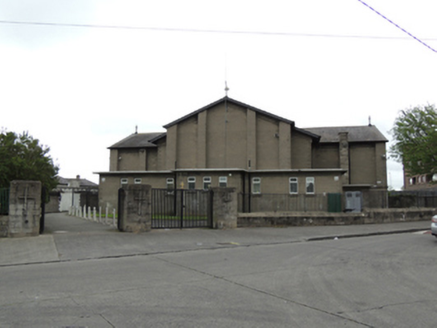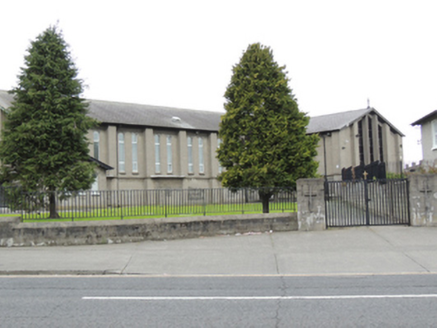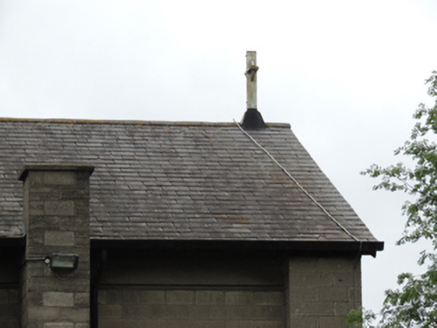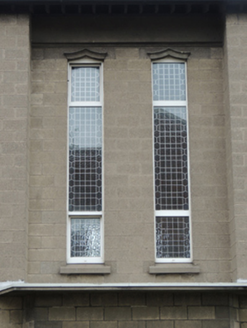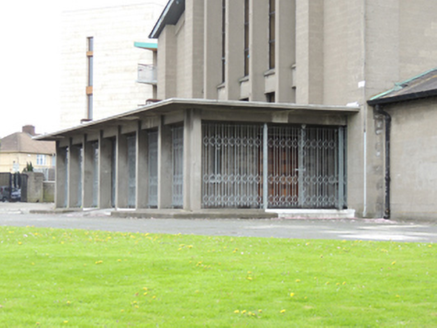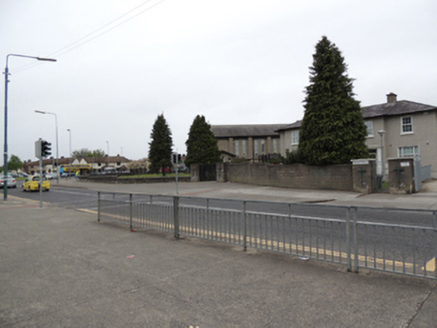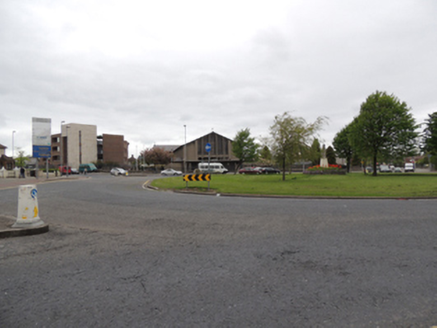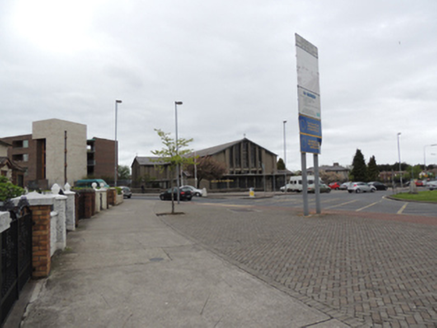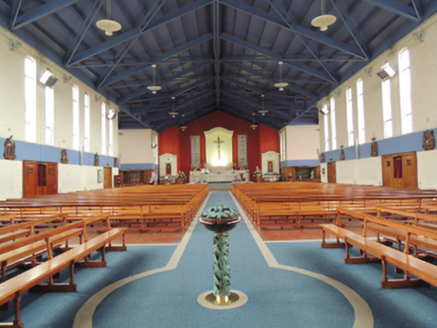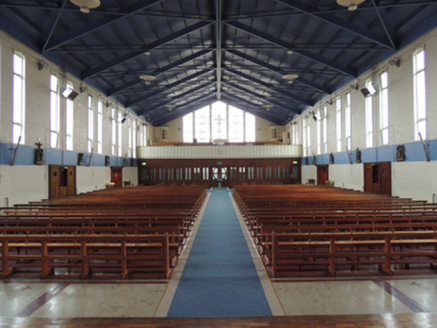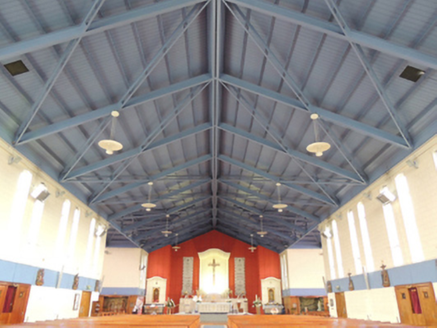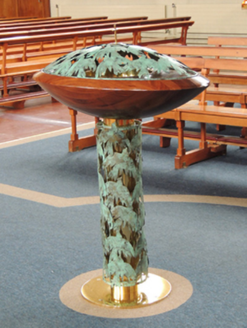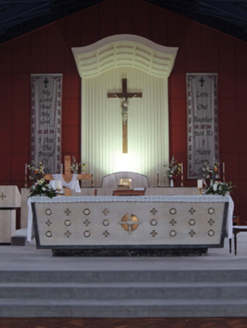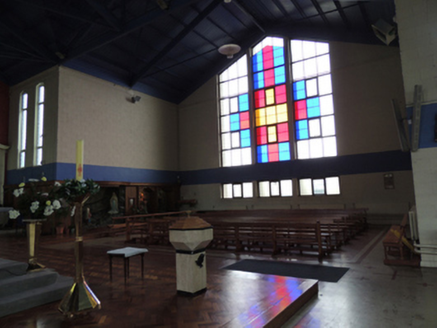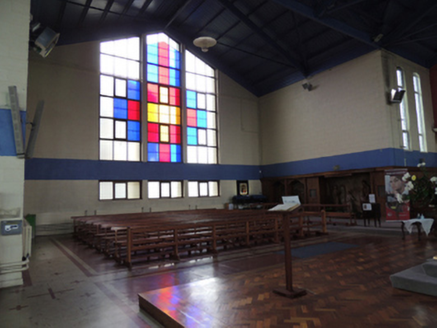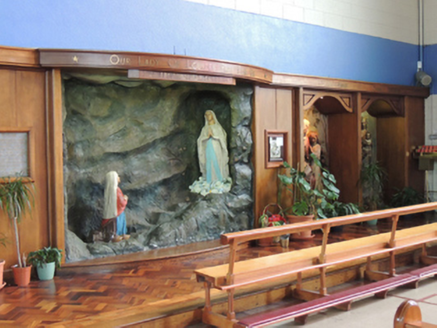Survey Data
Reg No
50080370
Rating
Regional
Categories of Special Interest
Architectural, Artistic, Historical, Social
Original Use
Church/chapel
In Use As
Church/chapel
Date
1950 - 1955
Coordinates
309946, 233747
Date Recorded
02/05/2013
Date Updated
--/--/--
Description
Freestanding cruciform-plan double-height Roman Catholic church, built 1953, having full-height transepts, flat-roofed sacristy to north-west elevation, full-width flat-roofed portico to entrance porch to front (south-east) elevation, flat-roofed entrance porches to re-entrant corners of transepts. Pitched slate roof, with concrete cross finials. Brown concrete block walls with strip buttresses and rendered plinth course. Inflexed-arched paired lancet windows having replacement uPVC windows to nave. Vertical strip windows having stained glass windows to gables. Concrete piers supporting portico, having recent steel gates. Porch within portico having square-headed door openings with double-leaf timber panelled doors. Steel trusses to roof of interior. Gallery over entrance, with glazed screen to narthex below. Parquet flooring to chancel. Carved marble altar furniture. Timber pews. Recent ornate baptismal font to entrance end of nave. Shrines to transepts. Set in own grounds. Boundary wall constructed of concrete blocks, with painted steel railings and gates.
Appraisal
This church was designed by Robinson, Keefe and Devane, and was constructed between 1951 and 1953. The firm had a long association with the Catholic Church, with Robinson acting as official architect to the Eucharistic Congress in 1932. The church cost £68,000 to build, and mahogany seats were installed at a cost of £10,000 to seat a capacity of 1,980 parishioners. The large capacity indicates the rapid growth of Ballyfermot, and the importance of the Church in the 1950s. Of social significance, it provided a focal point to the then new community, and is still in active use today.
