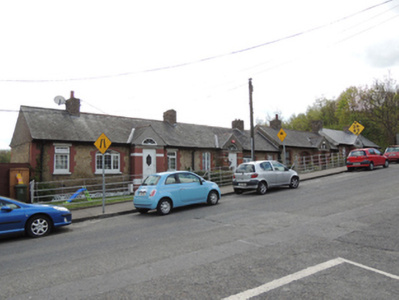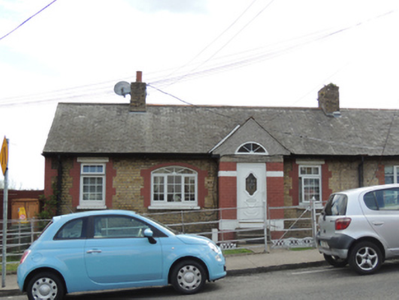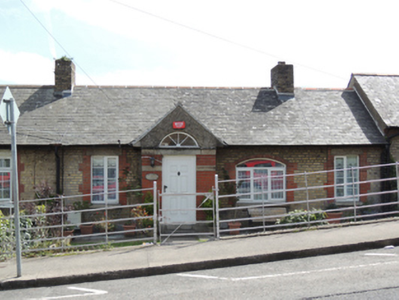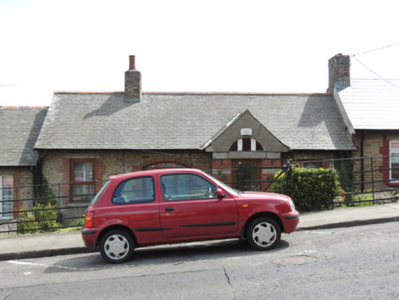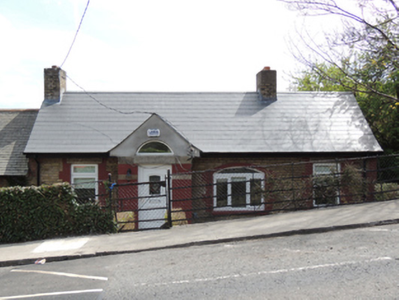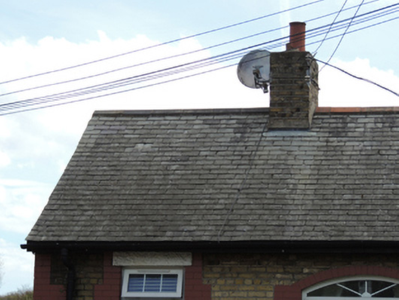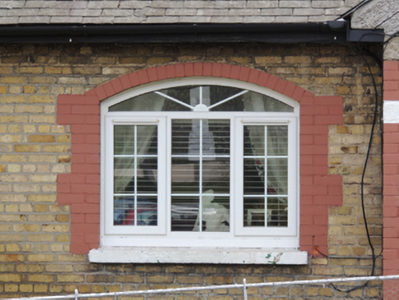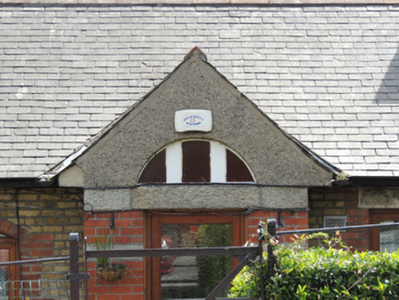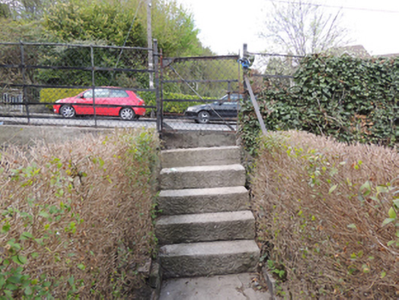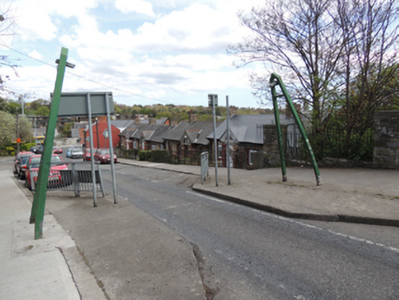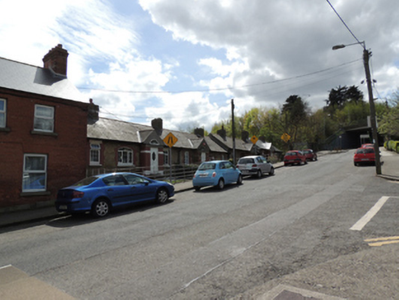Survey Data
Reg No
50080360
Original Use
House
In Use As
House
Date
1910 - 1950
Coordinates
310127, 234246
Date Recorded
02/05/2013
Date Updated
--/--/--
Description
Terrace of four four-bay single-storey houses, built c.1930, each with gabled porch to front (north-west) elevation, and single-storey return with catslide roof to rear (south-east elevation). Stepped pitched slate and artificial slate roof, with terracotta ridge tiles, yellow brick chimneystacks and cast-iron rainwater goods. Yellow brick walls laid in English garden wall bond to front (north-west) elevation. Square-headed window openings with tooled granite lintels, red brick block-and-start window surrounds and cut granite sills. Elliptical-headed window openings having red brick voussoirs and red brick block-and-start surrounds. Replacement uPVC windows. Red brick walls with cut granite stringcourses and pitched slate roof to porches. Round-headed door openings having replacement uPVC doors, with cut granite lintels and early tripartite fanlight to no.3. Gardens to front, enclosed by wrought-iron railings with matching pedestrian gates, having granite steps from each gate to door.
Appraisal
This terrace of early twentieth-century houses faces north-west to Chapelizod Hill Road, formerly known as Ballyfermot Hill, and is a notable yet modestly-sized addition to the historic streetscape, which in the early twentieth century was dominated by two-storey terraced houses. The houses are executed in machine-made yellow and red brick, typical of early twentieth-century domestic construction. The granite detailing provides visual and textural contrast with the brick. Similar in form to cottages at Kildare Road in Crumlin, Riverside Cottages in Templeogue, and Saint Patrick's Cottages in Rathfarnham, these were most likely built as social housing by South Dublin Rural District Council, to designs by Thomas Joseph Byrne.

