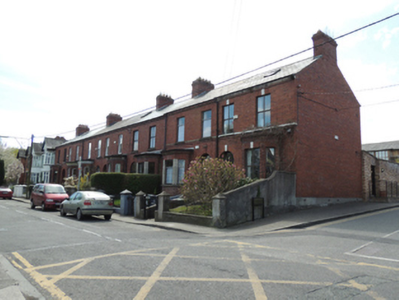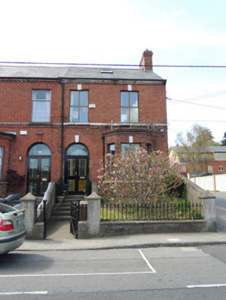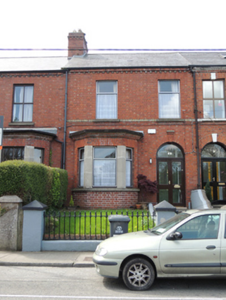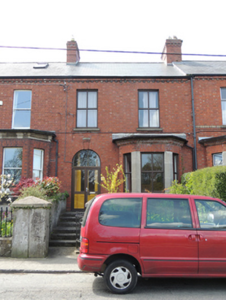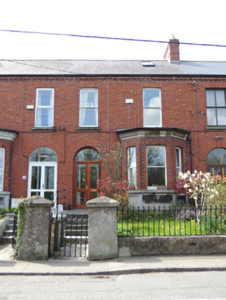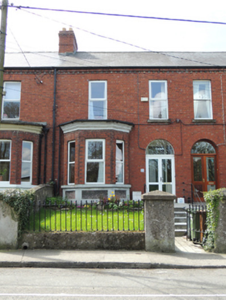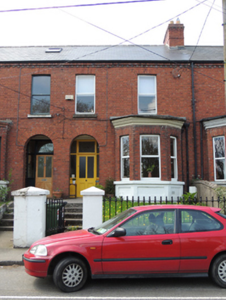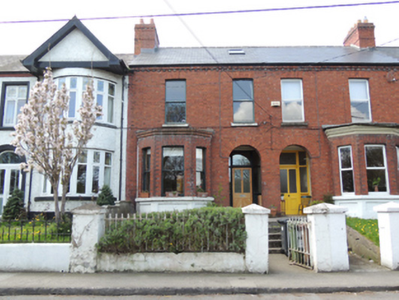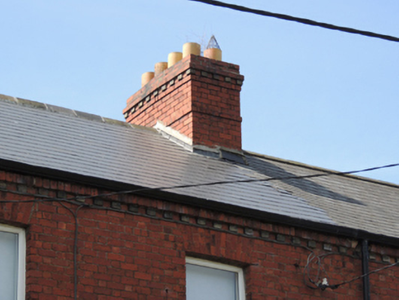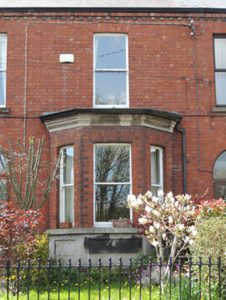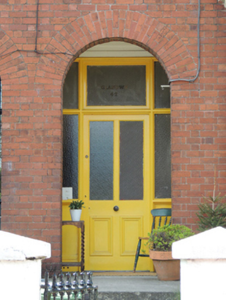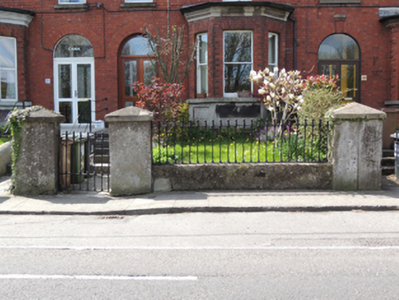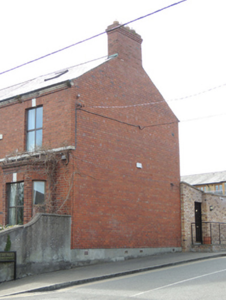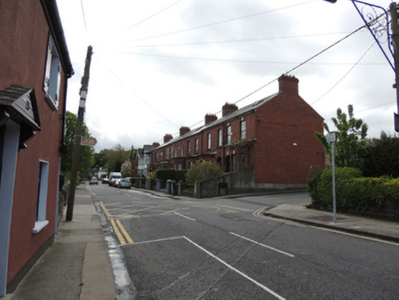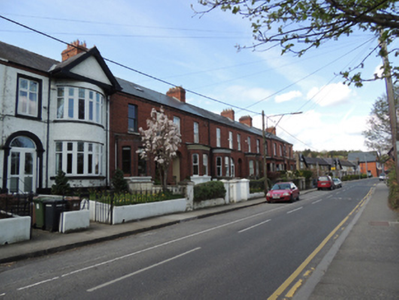Survey Data
Reg No
50080359
Original Use
House
In Use As
House
Date
1860 - 1900
Coordinates
310263, 234201
Date Recorded
29/04/2013
Date Updated
--/--/--
Description
Terrace of seven two-bay two-storey houses, built c.1880, each having flat-roofed canted bay window to front (north-east) elevation, and two-storey returns to rear elevation. Pitched slate and artificial slate roofs, with red brick chimneystacks, cast-iron rainwater goods and dentillated red brick eaves course. Red brick walls laid in Flemish bond to front elevation, and in English garden wall bond to north-west gable. Square-headed window openings with red brick voussoirs and cut granite sills. Some rendered risers to bay windows, with moulded cornices. One-over-one pane timber sash windows to nos. 38 and 44, replacement uPVC windows to other openings. Round-headed porch openings, arranged in pairs, with red brick voussoirs and shared granite steps. Recessed square-headed door openings, each having half-glazed timber panelled door with sidelights and overlights. Replacement door to no.44. Some uPVC doors to front of porches. Gardens to front enclosed by cast-iron railings on rendered plinth walls, having matching cast-iron pedestrian gates flanked by rendered piers.
Appraisal
Executed in machine-made red brick, these are typical of late nineteenth-century suburban housing. The simple form is enlivened by the bay windows and paired round-headed door openings, and the terrace makes a positive contribution to the streetscape. Clayton Terrace was extended by two pairs to the east after the publication of the 1911 Ordnance Survey map.

