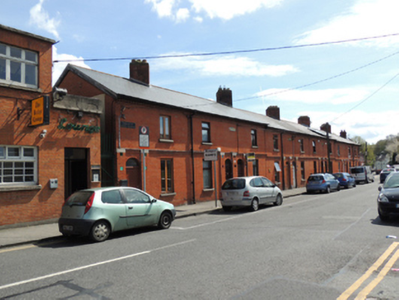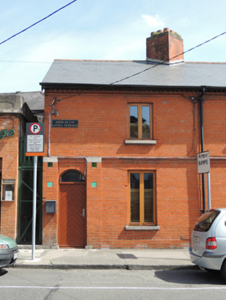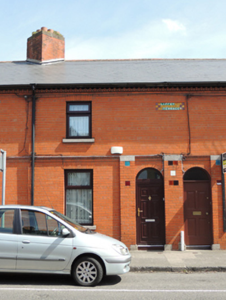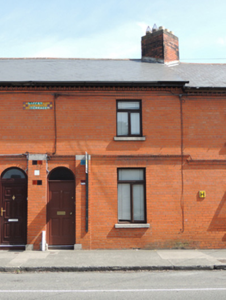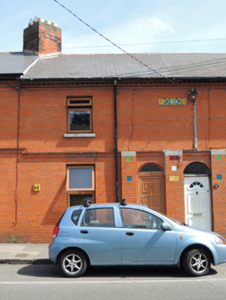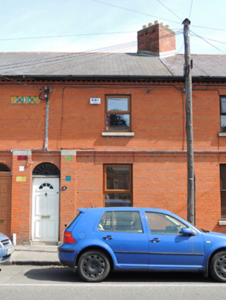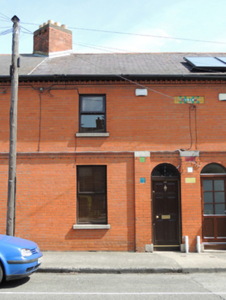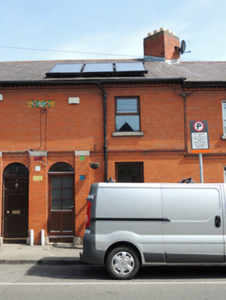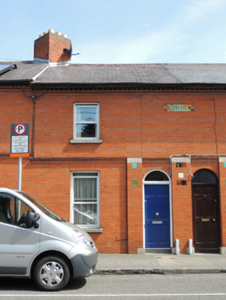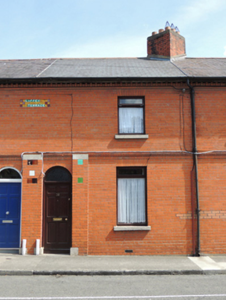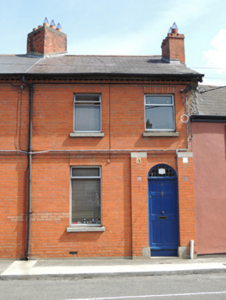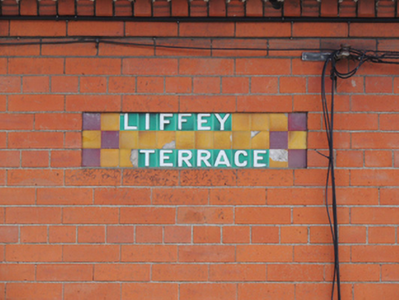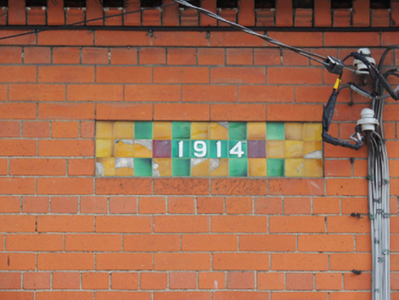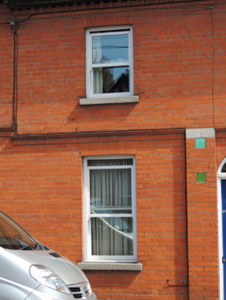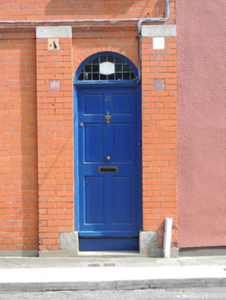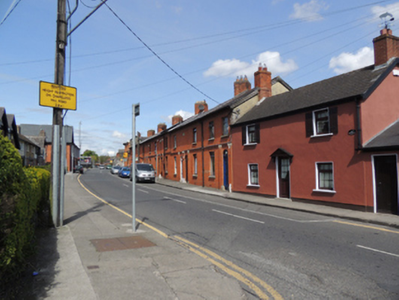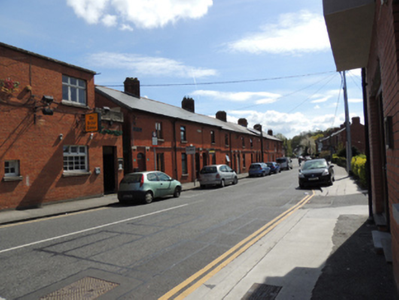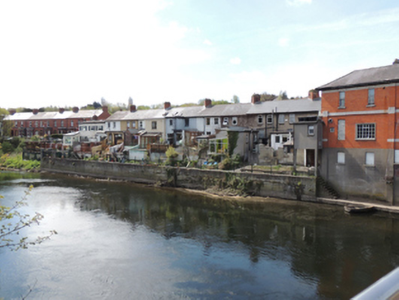Survey Data
Reg No
50080358
Original Use
House
In Use As
House
Date
1910 - 1915
Coordinates
310237, 234258
Date Recorded
29/04/2013
Date Updated
--/--/--
Description
Terrace of ten two-bay two-storey houses, dated 1914. Pitched slate and artificial slate roofs with angled square-profile red brick chimneystacks on party walls and cast-iron rainwater goods. Moulded red brick corbelled eaves course. Red brick walls laid in English garden wall bond with moulded brick string course to front (south-west) elevation. Coloured tiles to first floor reading ‘LIFFEY / TERRACE’ and ‘1914’ over nos. 9 and 11. Windbreak piers flanking each paired door, with tooled granite copings and coloured glass tiles. Square-headed window openings with red brick voussoirs and cut granite sills. Recent one-over-one pane timber sash windows to no.17, replacement uPVC windows to other openings. Segmental-headed door openings having red brick voussoirs, replacement fanlights, and some timber panelled doors, some replacement uPVC doors. Early fanlight to no.21.
Appraisal
Designed by Thomas Joseph Byrne, these houses are similar in form to the urban red brick houses constructed by the Dublin Artisan Dwellings Company at the turn of the twentieth century, and are more simple in form than Byrne's other houses in Chapelizod. The use of coloured tile, diagonally placed chimneystacks and the windbreaks flanking the door openings are notable details which elevate this terrace from the more functionally designed, similarly scaled terraces found throughout the city. The terrace adds to the historic character of the streetscape, and is a reminder of the extensive suburban house building which took place in the early twentieth century.

