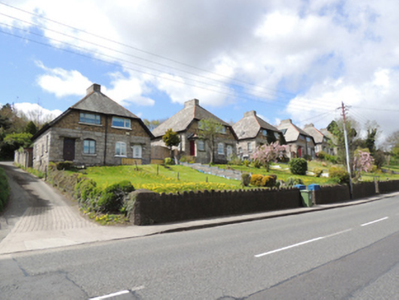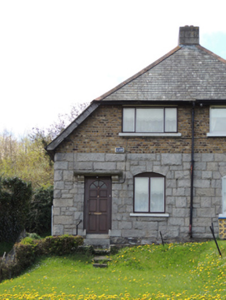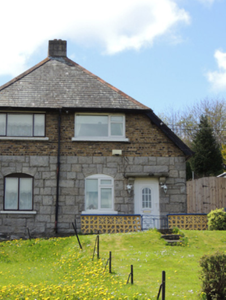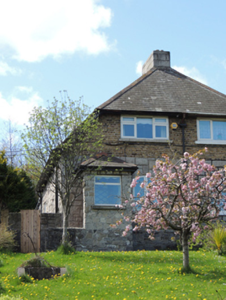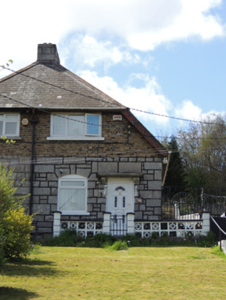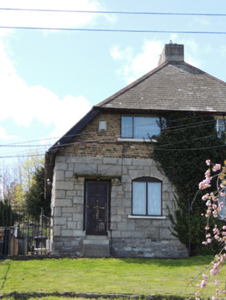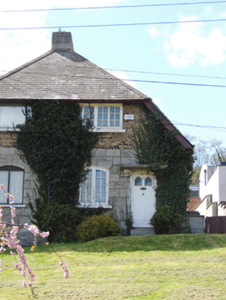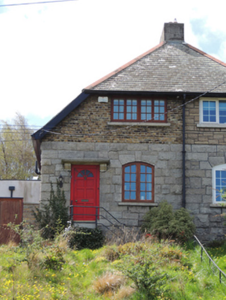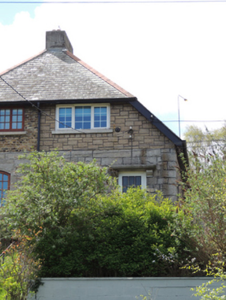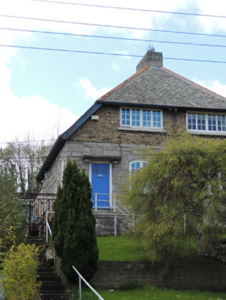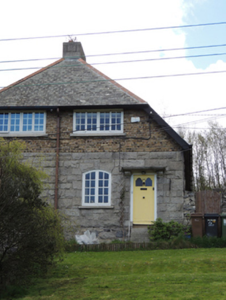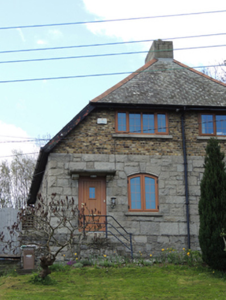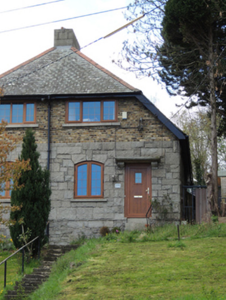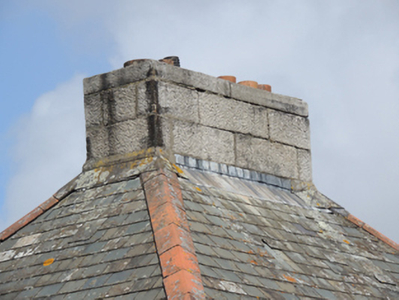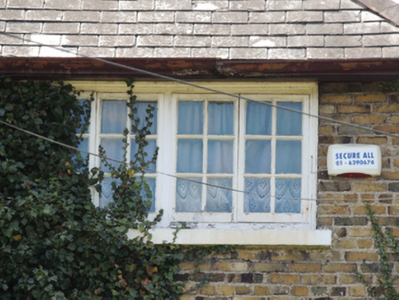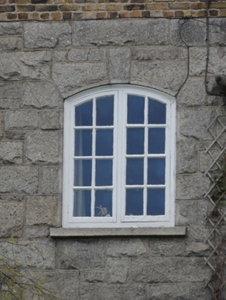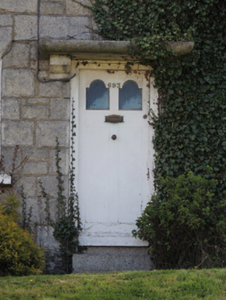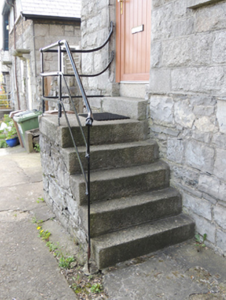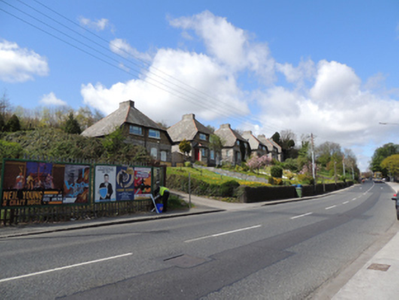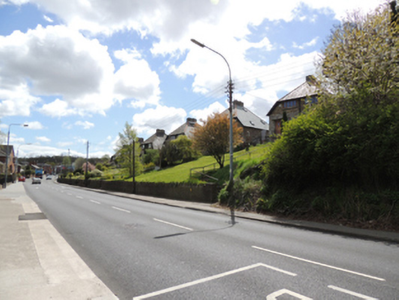Survey Data
Reg No
50080353
Original Use
House
In Use As
House
Date
1910 - 1920
Coordinates
310048, 234442
Date Recorded
29/04/2013
Date Updated
--/--/--
Description
Group of six pairs of semi-detached two-bay two-storey houses, built c.1915. Shared half-hipped slate roof, with terracotta ridge tiles and cut granite chimneystack shared on apex. Rusticated coursed granite walls to ground floor front (north-east) and side elevations, yellow brick walls laid in English Garden Wall bond to first floor of front elevations and to rear elevations. Square-headed window openings to first floor and side elevations, elliptical window openings to ground floor front and rear elevations, with timber casement windows and replacement uPVC windows and painted stone sills. Square-headed door openings with timber panelled doors and replacement doors, having overhanging granite lintels on carved granite brackets. Granite steps with wrought-iron railings to nos. 694, 696 and 698. Steps from some houses leading to wrought-iron pedestrian gate to Lucan Road to north-east. Located on hill to south of Lucan Road.
Appraisal
This group of houses is a distinctive example of the on-going development of suburban social housing in Dublin in the early years of the twentieth century. Though many of the houses have replacement uPVC doors and windows, nos.693 and 697 retain early doors and windows. The rusticated granite and yellow brick provide textural and visual contrasts between the ground and first floor. The six pairs were designed by Thomas Joseph Byrne, architect for South Dublin Rural District Council. Byrne was responsible for the erection of hundreds of labourers' cottages in south County Dublin, and also designed the then radical layout of Ceannt Fort in Mount Brown.

