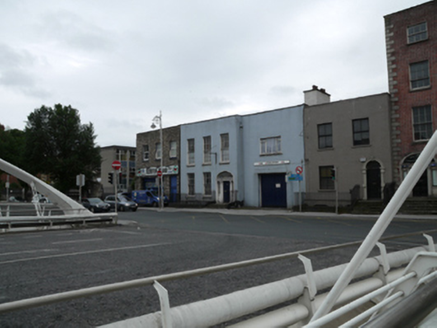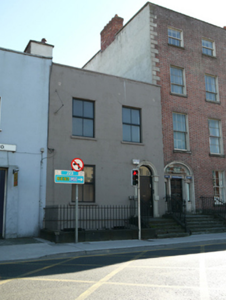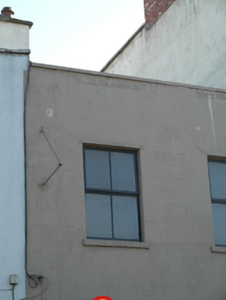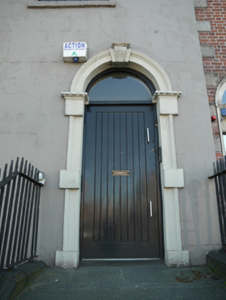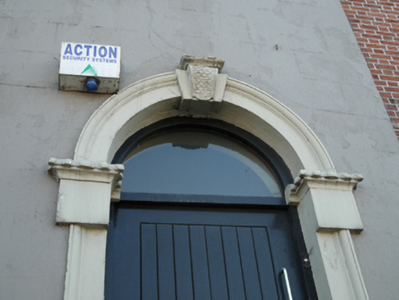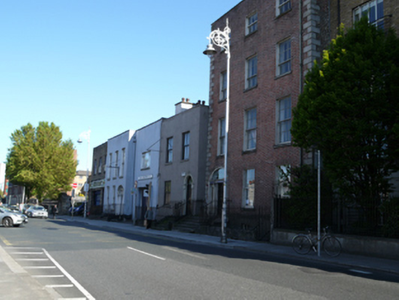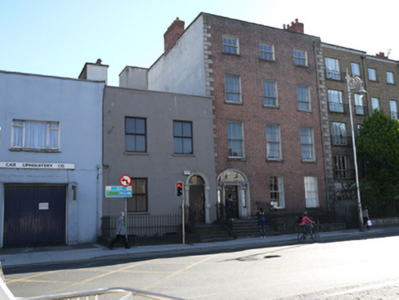Survey Data
Reg No
50080345
Rating
Regional
Categories of Special Interest
Architectural
Original Use
House
In Use As
Office
Date
1740 - 1760
Coordinates
314420, 234242
Date Recorded
05/06/2013
Date Updated
--/--/--
Description
Terraced two-bay two-storey over basement former house, built c.1750, subsequently remodelled in the later eighteenth century. Now in use as offices. Recent flat roof behind parapet to front (north), with rendered chimneystack. Lined-and-ruled rendered walls having painted granite plinth course. Square-headed window openings having painted granite sills. Replacement timber windows. Recent bars to basement windows. Round-headed door opening having painted carved Gibbsian surround with fishscale patterned keystone, approached by granite steps and entrance platform. Plain fanlight and replacement timber door. Cast-iron railings on carved granite plinths flanking steps and enclosing basement area. Flagstones to basement area.
Appraisal
Though altered, this former house retains much of its eighteenth-century character, particularly the early fabric doorcase. Formerly four storeys and forming part of a terrace, it is now a historical fragment among more recent developments. Its surviving floors' proportions are typical of Dublin Georgian townhouses. Together with its neighbours it contributes to the early character of the south quays, and occupies a highly visible position, closing the vista from Blackhall Place and the James Joyce Bridge.
