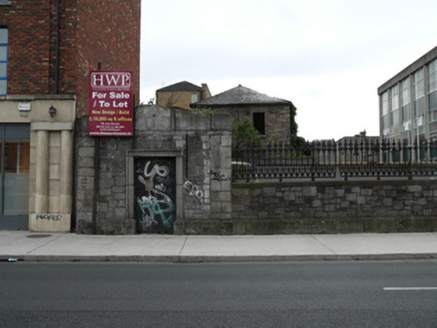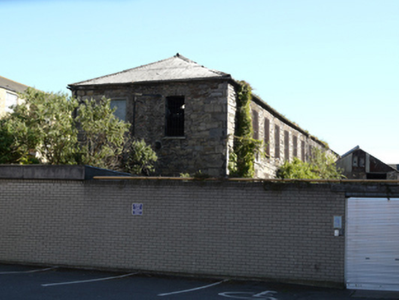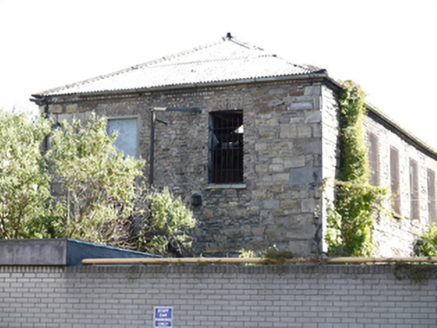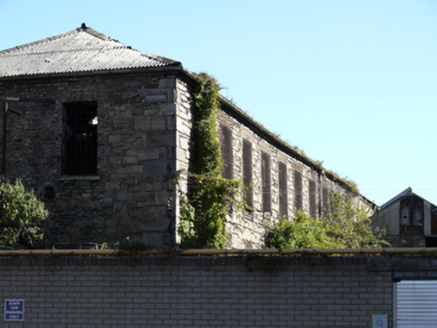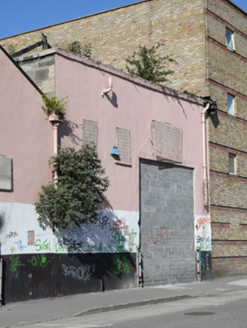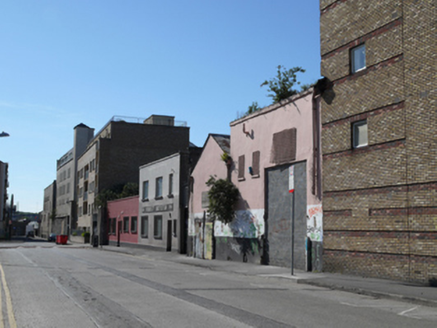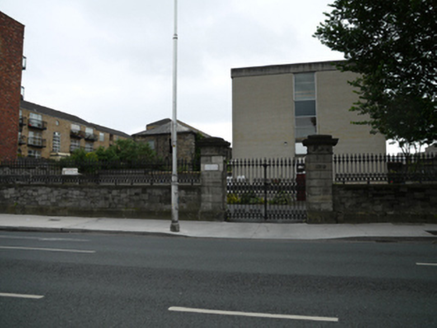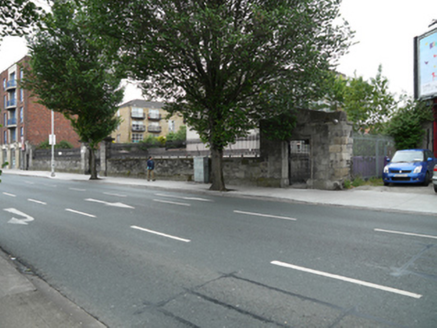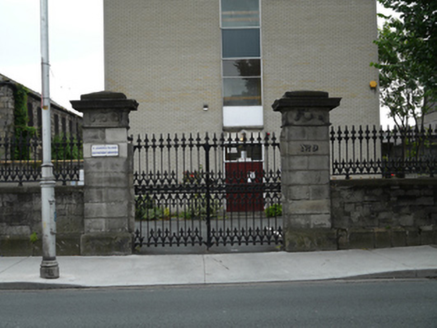Survey Data
Reg No
50080342
Rating
Regional
Categories of Special Interest
Architectural, Artistic, Social
Previous Name
Mendicity Institution
Original Use
Store/warehouse
Historical Use
Factory
Date
1820 - 1840
Coordinates
314486, 234185
Date Recorded
05/06/2013
Date Updated
--/--/--
Description
Attached two-bay two-storey warehouse, built c.1830, having fourteen-bay west elevation, and single-storey extension with pitched corrugated-iron roof to west elevation. Now disused. Remains of hipped corrugated-iron roof. Rubble limestone walls with cut limestone quoins to west and north elevations, rendered walls to front (south). Square-headed window openings having yellow brick block-and-start surrounds and granite sills. Metal grilles and bars to exterior of windows. Square-headed shuttered entrance to front elevation. Boundary walls to north of site, comprising snecked cut limestone walls topped with cast-iron railings, having double-leaf cast-iron gates flanked by square-profile piers. Pedimented pedestrian entrances to either end of boundary walls, having square-headed openings with cast-iron single-leaf gates.
Appraisal
Despite its disuse this building retains its early form and industrial character. No.9 Usher Island was the site of Moira House, and subsequently the Mendicity Institution, which in the late nineteenth and early twentieth century shared the premises with a wool broker, for which this probably served as a warehouse. Early fabric remains in the local calp limestone walls. It stands as a reminder of the former industrial character of the area, while the well designed and executed entrances to the north boundary create a formal high status boundary treatment.
