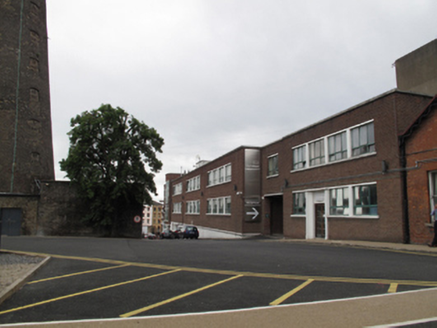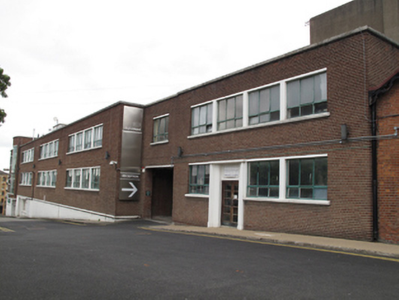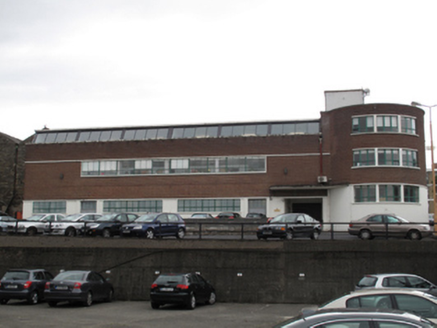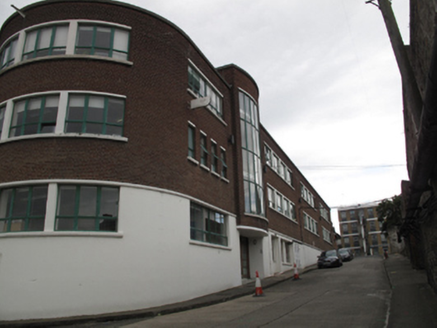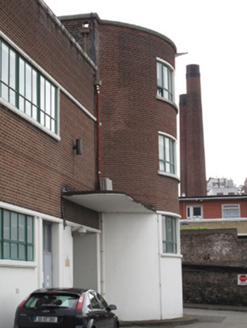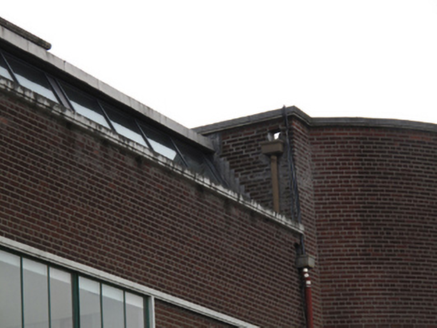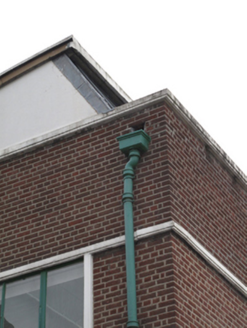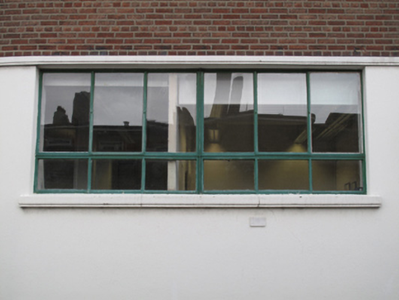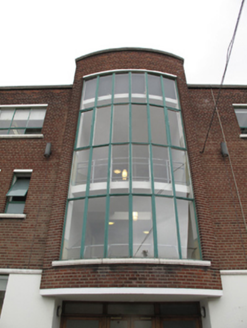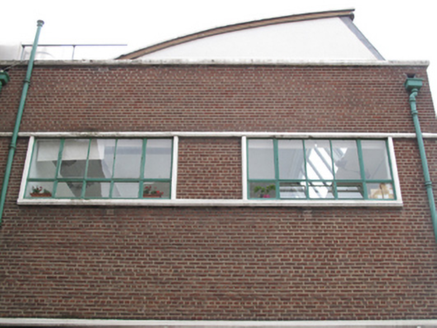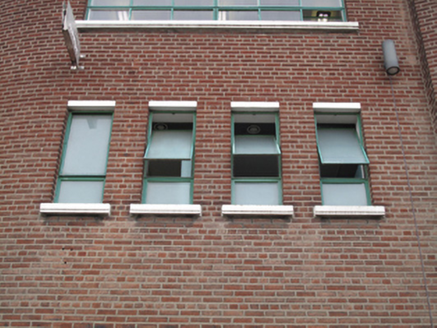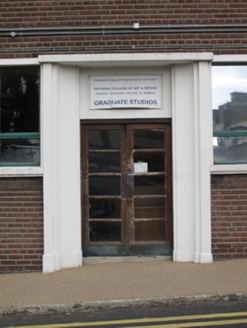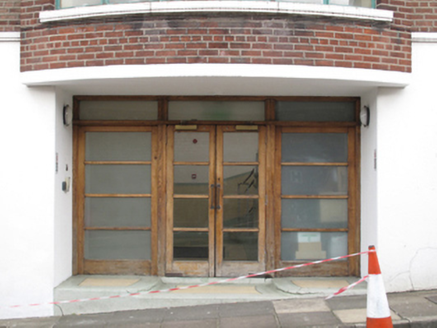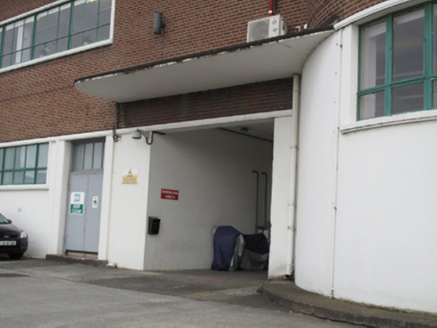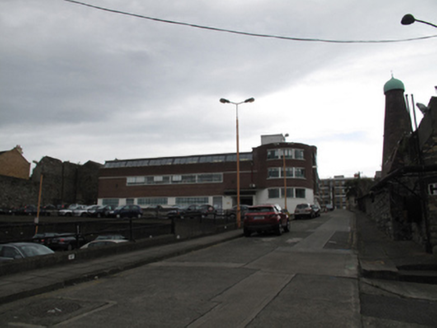Survey Data
Reg No
50080334
Rating
Regional
Categories of Special Interest
Architectural, Technical
Previous Name
Guinness Brewery
Original Use
Building misc
In Use As
Office
Date
1950 - 1960
Coordinates
314379, 234011
Date Recorded
08/06/2013
Date Updated
--/--/--
Description
Attached split-level multiple-bay former printing works, built 1955, comprising two-storey block to south end of front (west) elevation, two-storey over raised basement block to north end of front elevation forming three-storey bowed elevation to north end, two-storey block with clerestory rooflights to east of this to north elevation, two-storey studio to south. Oriel window to upper floors over door to front. Now in use as offices and artists' studios. Flat roof to range to front, saw-tooth profile roof having glazed panels to north to rear. Raised parapet with render coping, some cast-iron rainwater goods. Red brick laid in English garden wall bond with render string course over rendered walls to lowest level to north and west elevations, and render string courses. Square-headed window openings with strip windows having shared render sills, render lintels and mullions, and steel windows. Recessed porch with double-leaf glazed timber door having sidelights and overlights to front. Cantilevered concrete canopy over recessed porch to north elevation. Square-headed door opening with double-leaf glazed timber door, moulded surrounds and concrete canopy to front.
Appraisal
Built as a printing works by the Guinness Brewery on a site purchased from the Roe Distillery, this building is now in use as commercial offices for the Digital Hub. It is representative of architectural design and construction in the mid twentieth century, with a strong horizontal emphasis provided by render detailing, the fenestration arrangement and a cantilevered canopy to the north, while the tall oriel window provides a vertical contrast and focus.
