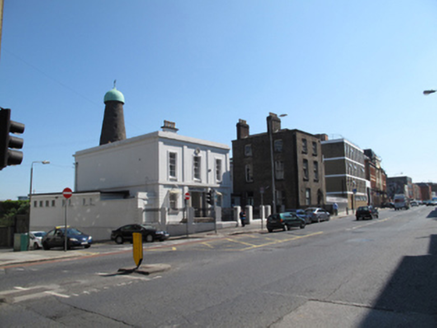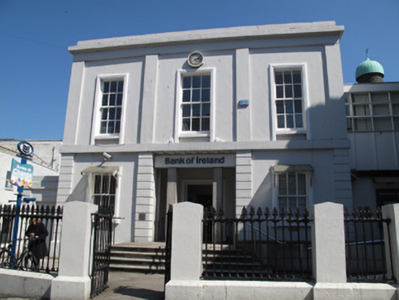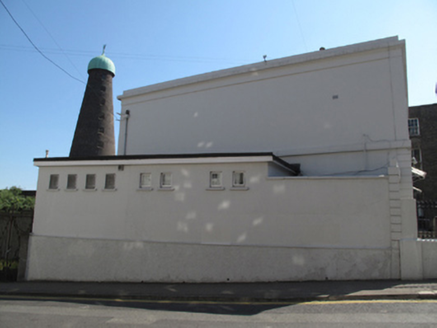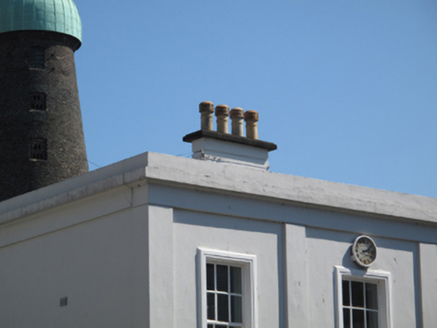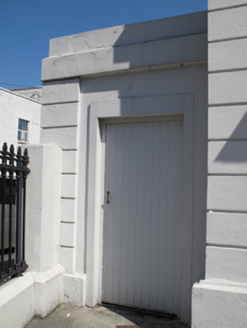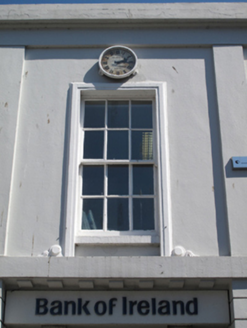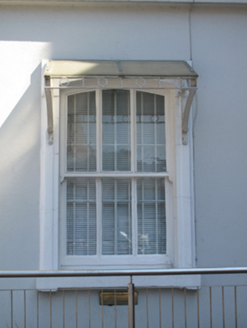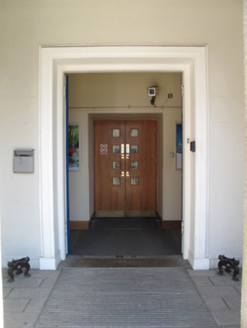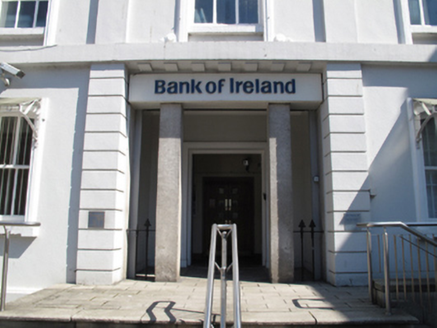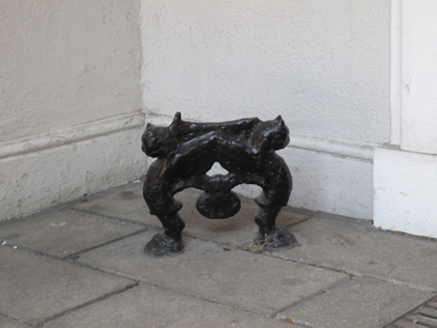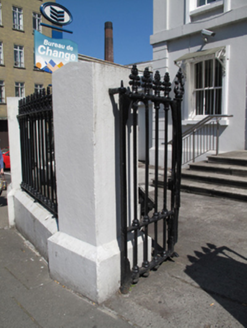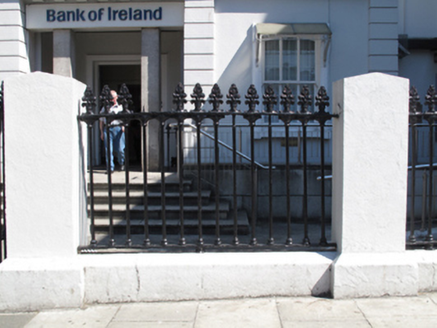Survey Data
Reg No
50080326
Rating
Regional
Categories of Special Interest
Architectural, Cultural, Historical, Social
Previous Name
Dublin Savings Bank/Guinness Brewery
Original Use
Bank/financial institution
Historical Use
Building misc
In Use As
Bank/financial institution
Date
1850 - 1855
Coordinates
314300, 233955
Date Recorded
29/05/2013
Date Updated
--/--/--
Description
Detached three-bay two-storey bank, built 1853, having later flat-roofed single-bay single-storey extension to west and recent lower two-storey extension to east. Formerly in use as Guinness Brewery visitors' waiting room. Hipped roof to front (south), skirt roof to rear with metal sheeting and circular rooflights. Rendered chimneystacks having clay chimney pots, hidden behind raised rendered parapet with cornice and platband. Cast-iron rainwater goods. Rendered walls with strip pilasters to front elevation, channelled to ground floor, render cornice over ground floor, with mutules over central entrance. Square-headed window openings with moulded render surrounds and sills. Three-over-three pane timber sash windows with six-over-six pane timber sash windows to first floor. Later steel canopies over ground floor windows, with steel railings to interior. Square-headed window openings with render sills and replacement uPVC windows, some steel grilles, to block to west. Recessed porch to front, with square-profile granite piers in antis supporting rendered lintel, having square-headed door opening with moulded render surround and double-leaf timber panelled doors. Concrete flags to porch, having decorative cast-iron bootscrapes, with concrete flags to platform and steps. Cast-iron railings flanking piers. Square-headed door opening with render surround and timber battened door to front of west extension. Square-profile rendered piers flanking double-leaf cast-iron gate, with matching railings on rendered plinth walls and matching piers to front.
Appraisal
Prominently sited at the junction of James's Street and Watling Street, this building has a commanding presence on the street, reflecting the trend of designing bank buildings to express the solidity and wealth of the institution through architecture. Its cubic form is emphasised by pilasters and cornices to the front, with a sense of symmetry created by the regularity of the fenestration arrangement. The cast-iron bootscrapes to the porch provide decorative as well as social interest. Originally known as the Dublin Savings Bank or Saint James's Gate Bank, the competition to design this building was won by Hugh Carmichael. This appealing building is an important addition to the streetscape, providing a contrast to the predominantly industrial architecture of the area. Guinness acquired a lease on the site in the 1890s, and it was listed as Guinness visitors' waiting room in Thom's Directory in 1912. In Ulysses, set in 1904, James Joyce refers to it, “Mr Kernan turned and walked down the slope of Watling Street by the corner of Guinness's visitors' waiting room.”
