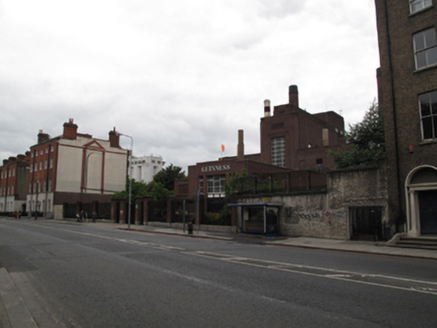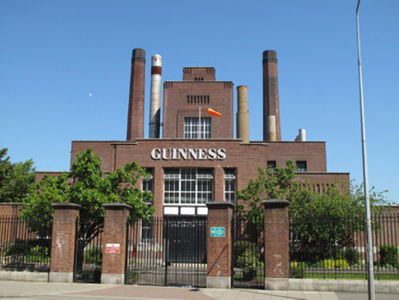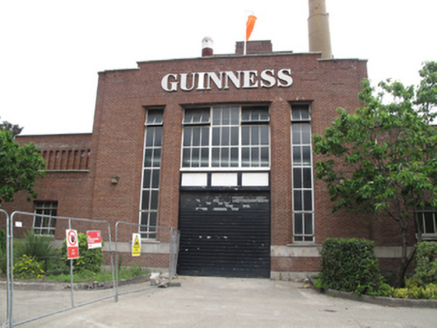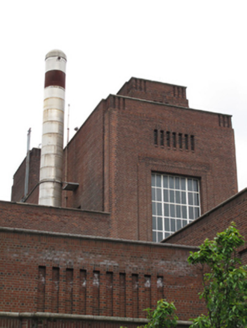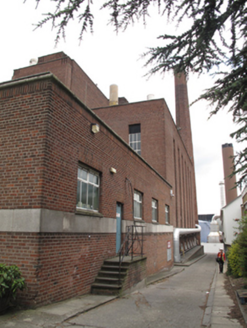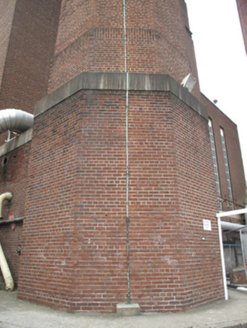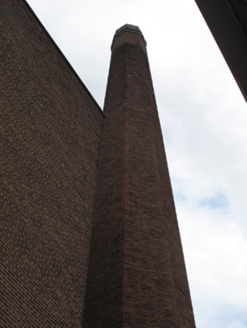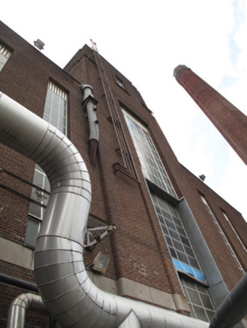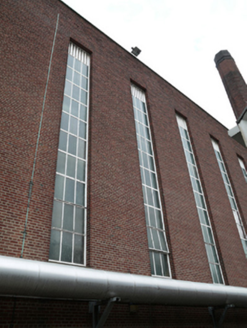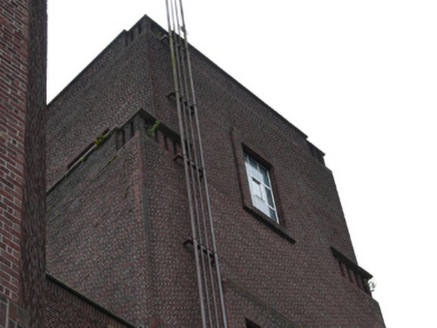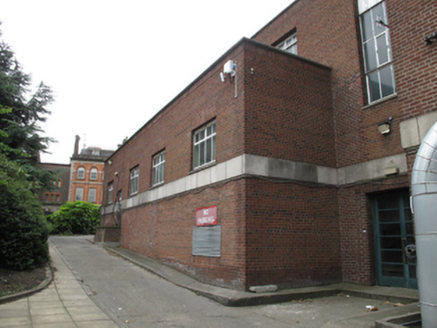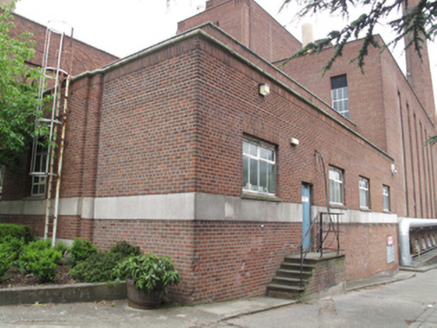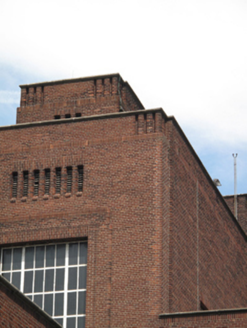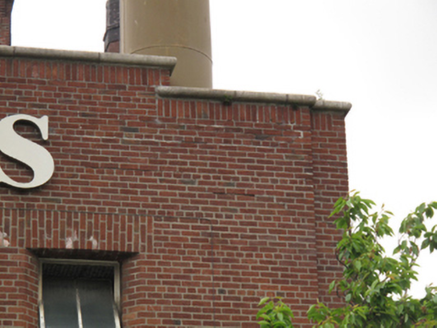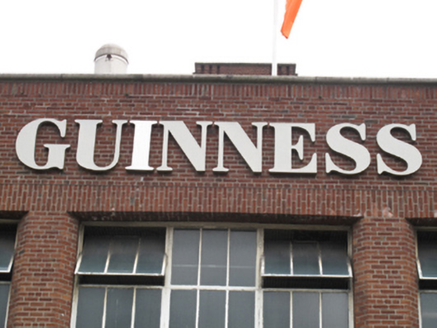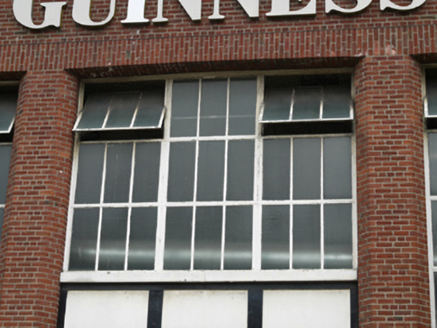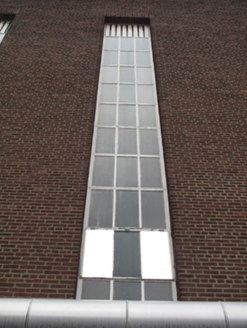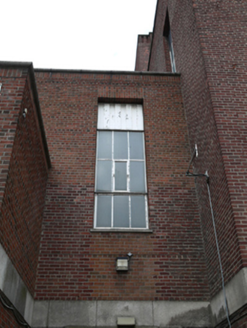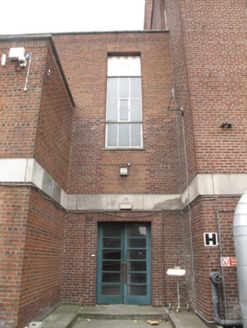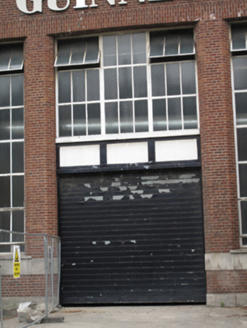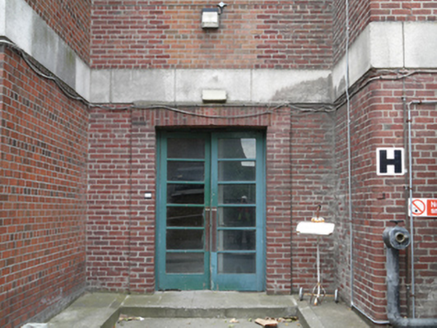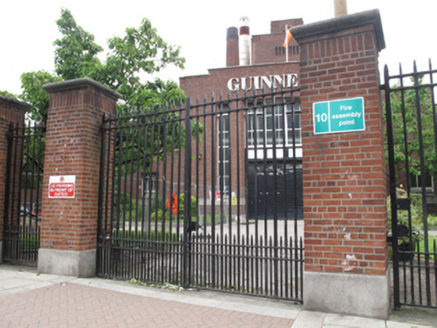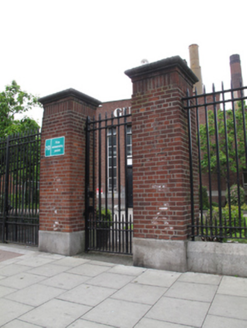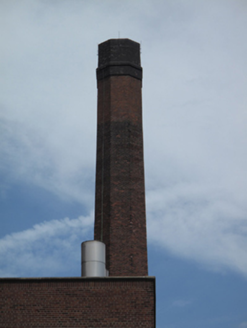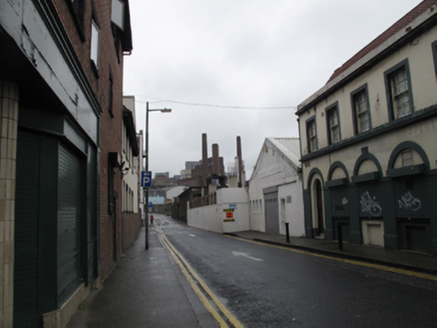Survey Data
Reg No
50080324
Rating
National
Categories of Special Interest
Architectural, Historical, Social, Technical
Previous Name
Guinness Power Station
Original Use
Turbine house
Date
1945 - 1950
Coordinates
314214, 233990
Date Recorded
25/06/2013
Date Updated
--/--/--
Description
Detached five-bay split-level power station, built 1948, comprising central single-storey projecting turbine room flanked by lower single-storey wings to front (south), taller boiler house block flanked by lower two-bay double-height wings to rear (north), octagonal-profile industrial chimneys adjoining building at ground floor level to rear. Five-bay single-storey extension to east and west elevations of front blocks, single-bay single-storey extension at first floor level to east of front block, matching screen wall at first floor level to west of front block. Now disused. Flat roofs throughout, hidden behind raised brick parapets with carved granite coping, brick fluting to corners. Brown brick, laid in English garden wall bond, to walls. Square-headed brick niches to front of central boiler house block, and to later extensions. Cut granite platband to ground floor level. Cut granite plinth course to front. 'GUINNESS' insignia over entrance to front. Black brick to top of chimneys. Square-headed window openings with granite sills, steel windows and replacement uPVC windows. Bull-nosed brick surround to vertical strip windows to central bay to front and rear of boiler house. Square-headed door opening with steel roller shutter, flanked by vertical strip windows with overlight, all with chamfered reveals to front. Square-headed door opening with raised red brick surround and double-leaf glazed timber door to east elevation. Square-headed door opening with red brick surround and glazed timber double-leaf doors to east elevation. Square-headed door opening with steel door, accessed via red brick and concrete steps to east extension. Access internally to bolted steel tunnel under James's Street, leading to egress in brewery yard south of Saint James's Gate. Set in own grounds, having square-profile red brick piers with carved granite capping and bases, flanking double-leaf steel gates with matching pedestrian gates to either side, to front. Matching railings interrupted by red brick piers.
Appraisal
This well-composed mid-century industrial building was designed by F. P. M. Woodhouse, the Guinness in-house architect, with the engineering firm of Sir Alexander Gibb and Partners. A replacement boiler house was required in 1943 but construction was delayed until after the war. The Guinness Brewery had previously produced all its own electricity in a power station on the Upper Level, but due to changing requirements and the economies of scale of the ESB's electricity production at the new Pigeon House Power Station, the new plant was designed with reverters to allow for the supply or extraction of electricity by the ESB. In addition, due to post-war coal shortages and fuel insecurity, it was designed with both a coal conveyor leading from Victoria Quay (destroyed in a fire in 1951) and oil storage tanks. It is representative of the ongoing development and expansion of the Guinness enterprise, and its increased power requirements. Its formidable scale and massing make it a striking presence on the streetscape. The building is of technological interest for its construction as well as its function – it incorporates structural steelwork and reinforced concrete under its Kingscourt brick cladding. Displaying Art Deco design features, it makes an important contribution to the architectural character of the area. The building remained in use until the late 1990s, when it was replaced by a gas fired C.H.P. plant. It is connected to the south side of Saint James's Street by a bolted steel tunnel manufactured by Harland and Wolff.
