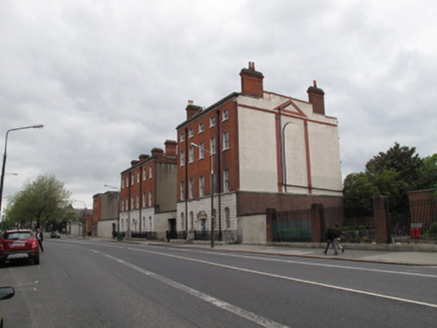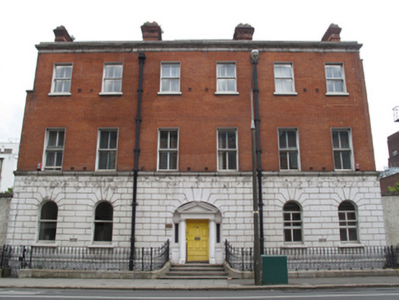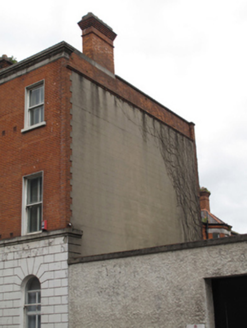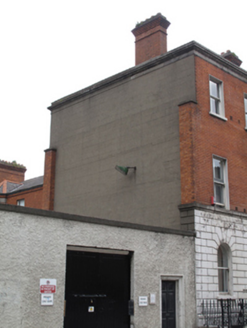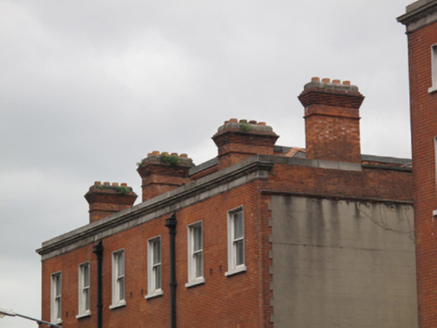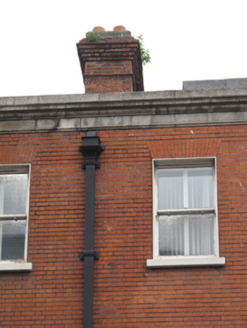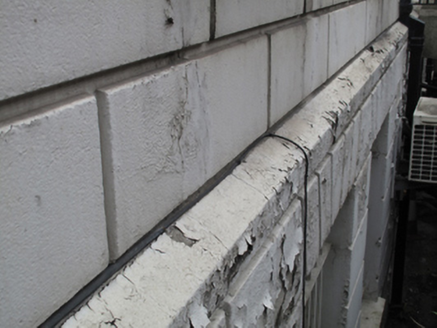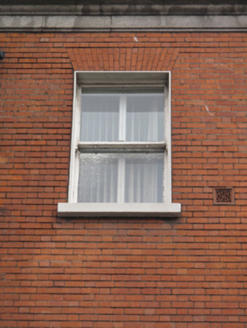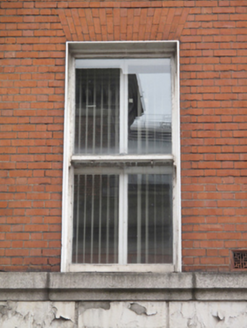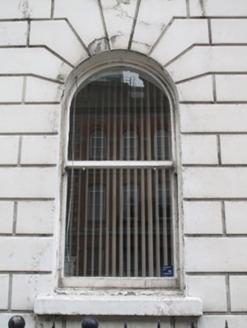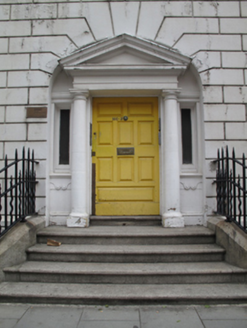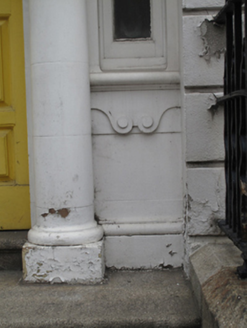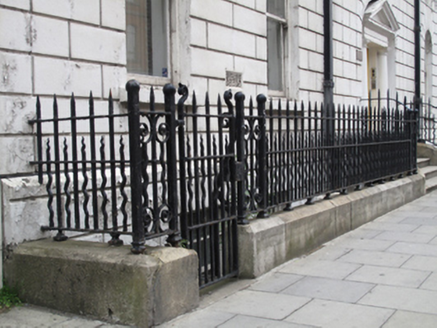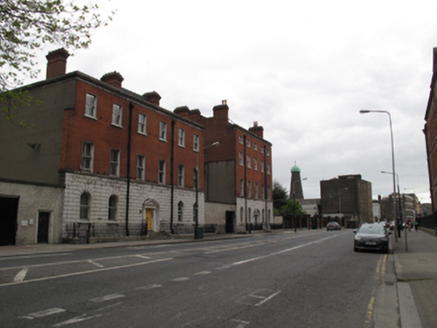Survey Data
Reg No
50080322
Rating
Regional
Categories of Special Interest
Architectural, Historical, Social
Original Use
House
Historical Use
Office
In Use As
Office
Date
1900 - 1910
Coordinates
314159, 233951
Date Recorded
01/06/2013
Date Updated
--/--/--
Description
Detached six-bay three-storey house over basement, built c.1905, having return to rear (north) elevation. Now in use as offices. M-profile hipped slate roof with red brick chimneystacks, raised parapet, carved granite cornice and cast-iron rainwater goods. Red brick walls laid in Flemish bond with rusticated render to ground floor to front, render plinth course over rusticated render to basement level. Lined-and-ruled render to east and west elevations. Square-headed window openings with red brick voussoirs, painted masonry sills, raised render reveals and two-over-two pane timber sash windows. Continuous carved granite sill course to first floor. Round-headed window openings with rusticated render voussoirs, painted masonry sills and one-over-one pane timber sash windows to ground floor. Square-headed window openings to basement area, with steel grilles over. Elliptical-headed door opening with painted masonry doorcase comprising Doric door surround flanking square-headed door opening with timber panelled door opening onto nosed granite steps. Sidelights having timber-framed windows with decorative render sills and risers. Wrought-iron railings on carved granite plinth walls flanking steps and enclosing basement area to front, with matching gates to basement areas.
Appraisal
Thom’s Directory indicates that this building was constructed in the early years of the twentieth century, replacing three earlier buildings that had fallen vacant or ruinous by 1901. From 1905 they were in use by A Guinness & Son Ltd. Many of the features of its neighbour to the east were repeated here, providing a pleasing sense of uniformity to the streetscape. Its regularity of design and proportion enhances the symmetry of the façade, while the well-executed central doorcase provides a decorative focal point. Rusticated render to the ground floor adds interest to the façade, providing textural and visual variation. A conservative building in appearance, the crisp red machine-made brick is nonetheless a typically twentieth-century feature.
