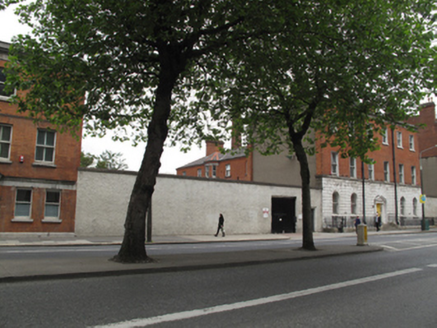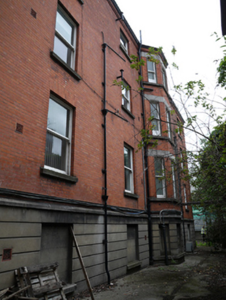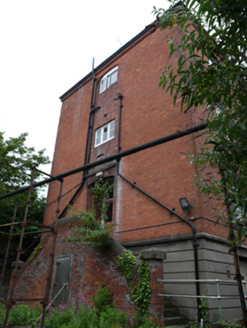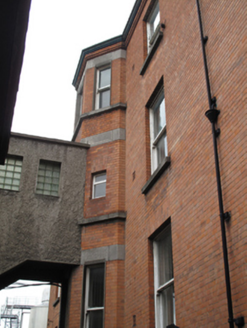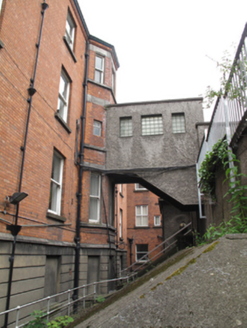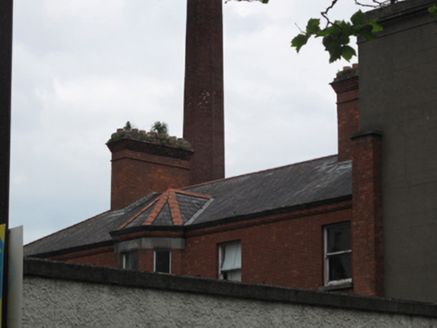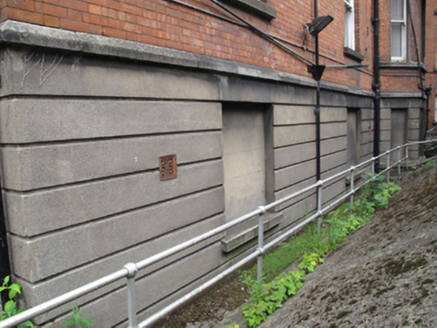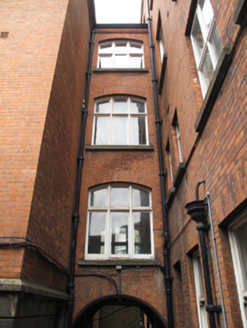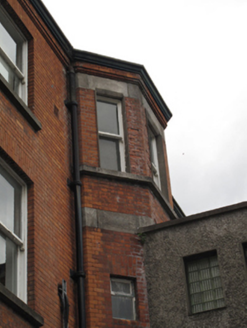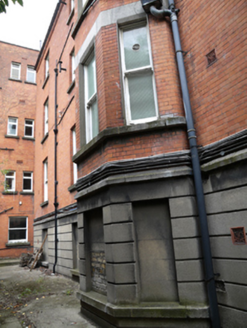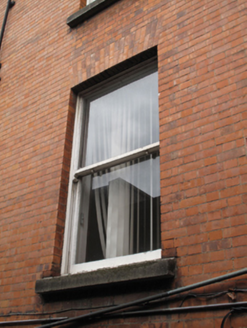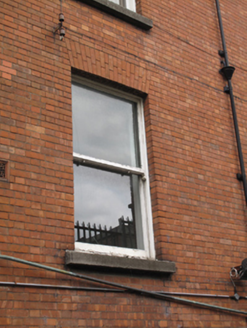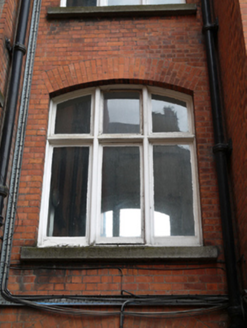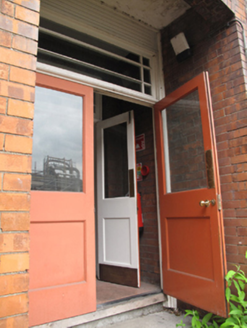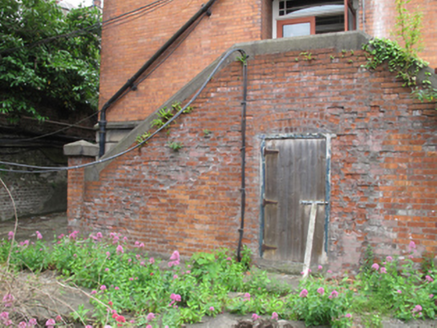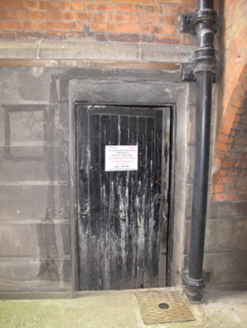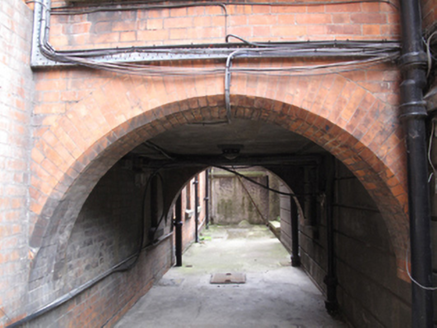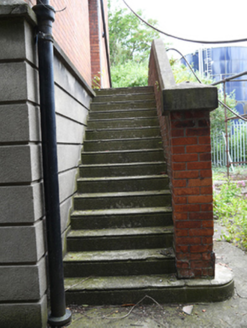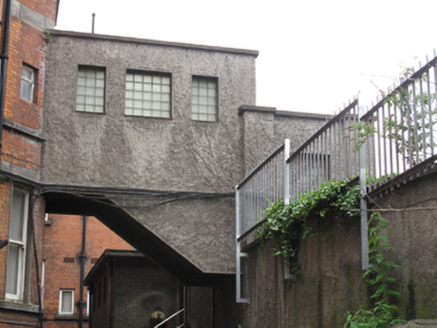Survey Data
Reg No
50080321
Rating
Regional
Categories of Special Interest
Architectural, Historical
Original Use
Office
In Use As
Office
Date
1900 - 1910
Coordinates
314158, 233970
Date Recorded
25/06/2013
Date Updated
--/--/--
Description
Attached five-bay three-storey over basement house, built c.1905, having full-height canted bay windows to front (east) and rear (west) elevations, adjoining rear of office block to James's Street via full-height single-bay block raised over round arch. Hipped slate roof with red brick chimneystacks, terracotta ridge tiles, carved brick eaves course and cast-iron rainwater goods. Hipped roofs to bay windows. Red brick, laid in Flemish bond, to walls, render plinth course over channelled render walls to basement. Square-headed window openings with red brick voussoirs, render sills and one-over-one pane timber sash windows. Render platbands and continuous sill courses to canted bays. Square-headed window openings to basement area, blocked. Segmental-arched window openings to connecting block to south with red brick voussoirs, render sills and timber framed windows. Red brick chamfered voussoirs to carriage arch. Square-headed window opening with red brick voussoirs and timber framed window, to first floor to north elevation, segmental-headed window opening with timber framed window to second floor. Segmental-arched door opening with red brick voussoirs, double-leaf half-glazed timber panelled door and overlight, to ground floor to rear, accessed via perron with concrete steps, flanked by red brick wall having render coping. Square-headed door opening to basement level to north elevation of perron, with timber battened door and red brick arch over. Square-headed door opening with timber battened door to basement level to west elevation. Later connecting staircase bridge to first floor of bay window to west elevation, attaching to single-storey extension to west elevation of office block to James's Street.
Appraisal
The site north of James's Street was acquired by Guinness in 1873 to expand the brewing enterprise, and was mainly used for cooperage, racking and dispatching, and by the early years of the twentieth century, most of the houses facing the street here had been acquired and rebuilt for use by Guinness & Son Ltd. Like the adjoining building to the south, this is constructed with a crisp machine-made red brick typical of its time. Set behind no.101-104, it responds to the site with long elevations on either side, and the main entrance at the short end. Rusticated render at the basement level adds interest to the façade, providing textural and visual variation, and central canted bays to each side provide a sense of symmetry.
