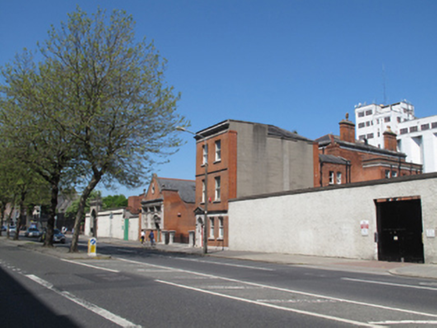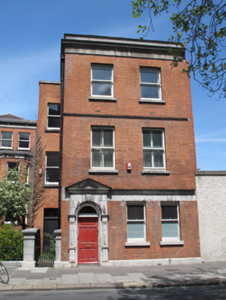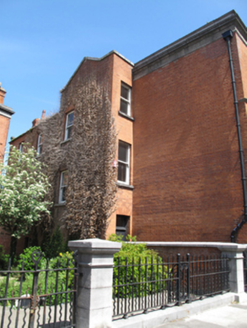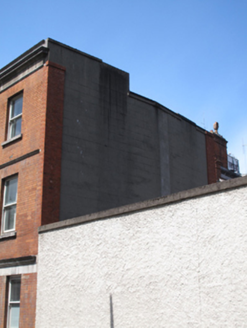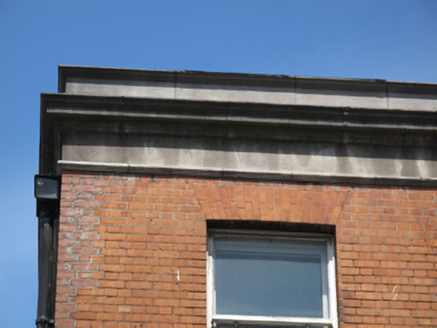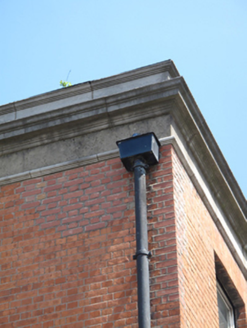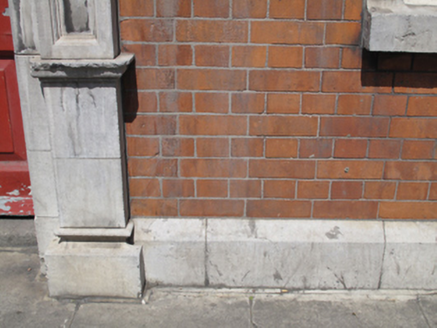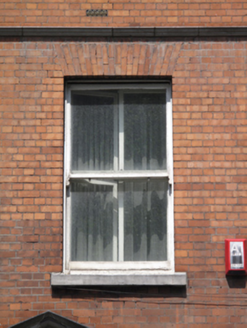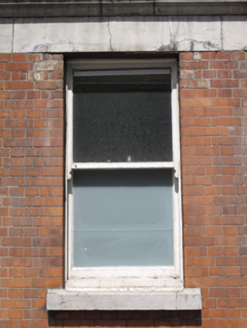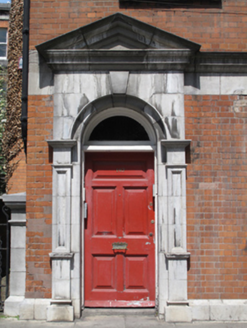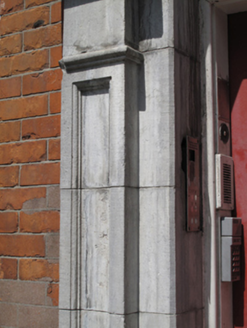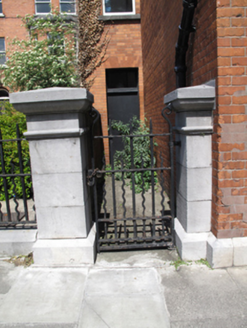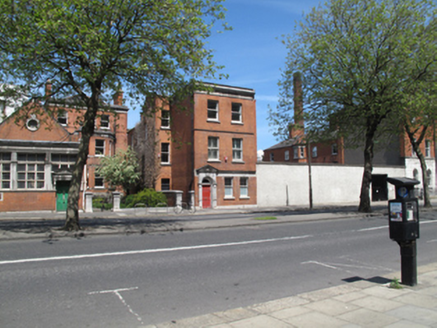Survey Data
Reg No
50080319
Rating
Regional
Categories of Special Interest
Architectural, Historical
Previous Name
Guinness Brewery
Original Use
House
Historical Use
Office
Date
1900 - 1910
Coordinates
314124, 233950
Date Recorded
25/06/2013
Date Updated
--/--/--
Description
Attached two-bay three-story house, built c.1905, having off-set return to rear (north) elevation with projecting to west elevation. Pitched roof, hipped and set perpendicular to street to front, hidden behind limestone parapet with carved limestone cornice and platband. Cast-iron rainwater goods and red brick chimneystack having clay chimney pots. Red brick, laid in English bond, to front (south) and west elevations, with carved limestone cornice over ground floor, carved cornice over first floor and carved plinth course. Lined-and-ruled render to east elevation. Square-headed window openings with cut limestone sills, red brick voussoirs and one-over-one pane timber sash windows. Pedimented carved limestone doorcase having panelled pilasters and pedimented cornice over round-headed door opening with dropped keystone, timber panelled door and plain fanlight. Square-headed door opening to front of projection to west elevation with red brick voussoirs, timber door and blocked overlight. Pair of square-profile limestone piers flanking wrought-iron pedestrian gate to front.
Appraisal
The site north of James's Street was acquired by Guinness in 1873 to expand the brewing enterprise, and was mainly used for cooperage, racking and dispatching. Up until the turn of the nineteenth century Thom's Directory lists no.107 as the property of Meldons’ Druggist’s. In 1903 it is listed as the residence of Mrs Goodman, the Lady superintendent at Guinness. The palette of materials which is shared with its neighbours indicates it was rebuilt at this time. The well-executed doorcase provides an interesting focal point on the façade, while the dressed limestone detailing is employed to good effect to provide textural and visual variation to the red brick, subtly articulating the façade. Timber sash windows lend a patina of age to the building, which makes a discreet but positive contribution to the streetscape.
