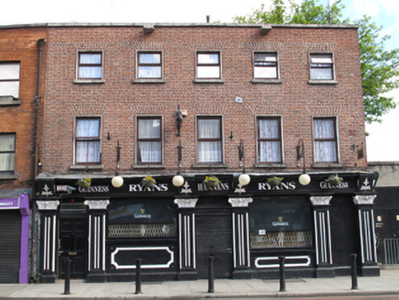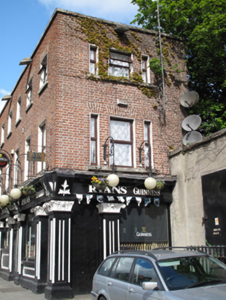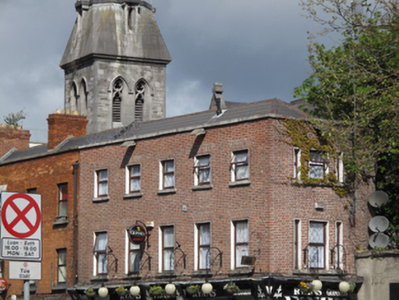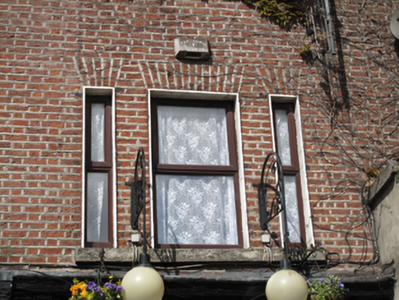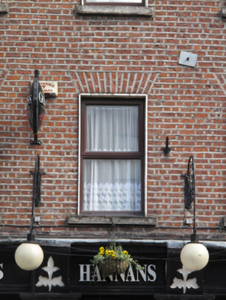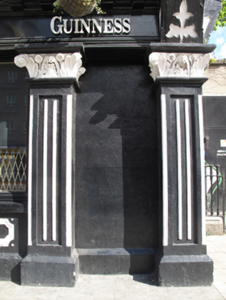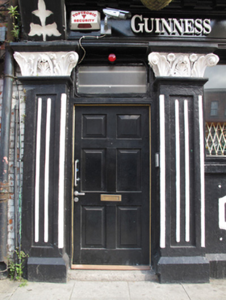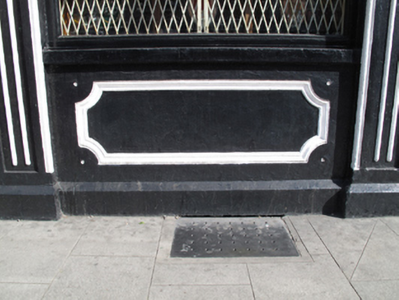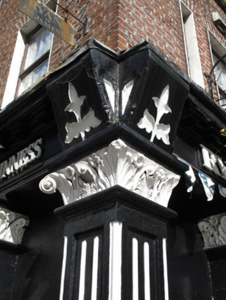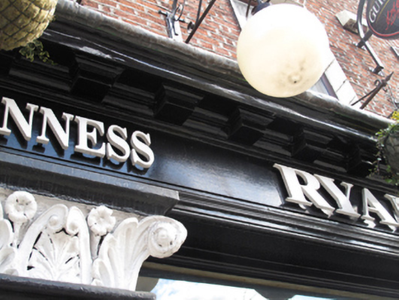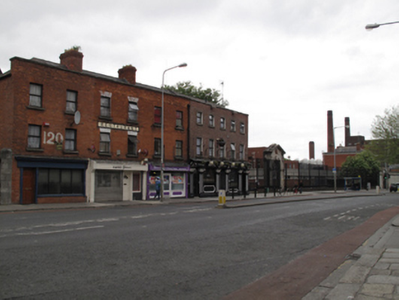Survey Data
Reg No
50080314
Rating
Regional
Categories of Special Interest
Architectural, Artistic, Social
Original Use
House
In Use As
Public house
Date
1880 - 1900
Coordinates
314001, 233928
Date Recorded
24/05/2013
Date Updated
--/--/--
Description
Terraced five-bay three-storey house, built c.1890, now in use as public house, having shopfront to front (south) and east elevations. Hipped artificial slate roof with terracotta ridge tiles and raised red brick parapet with granite coping. Red brick walls laid in Flemish bond. Square-headed window openings having red brick voussoirs with raised render reveals and granite sills. Triple arrangement of windows to east elevation with shared sill. Cast-iron decorative wall-brackets having street lights to first floor. Shopfront comprising fluted render pilasters with decorative capitals supporting timber fascia and cornice with mutules, surrounding square-headed window openings with timber-framed display windows over render sills and risers. Square-headed door openings to front with timber panelled doors and overlights. Former openings to corner entrance now blocked.
Appraisal
The relatively unadorned façade of this building is greatly enhanced by the handsome render shopfront, which provides contextual as well as decorative interest. The elaborate capitals, fluted pilasters and eyecatching consoles demonstrate the skill of the designers and craftsmen who constructed the shopfront. The regular fenestration arrangement and parapet height contribute to the building's character and its continuity with the adjoining buildings in the terrace. Thom’s Directory of 1876 lists it as the property of Denis Finn, family grocer, tea, wine and spirit-merchant, and it was in the same use in 1909, albeit under the name of James Delaney. The rateable value increased from £18 to £30 between 1880 and 1890, and the shopfront may date to this time.

