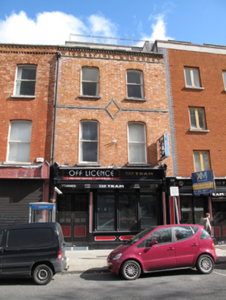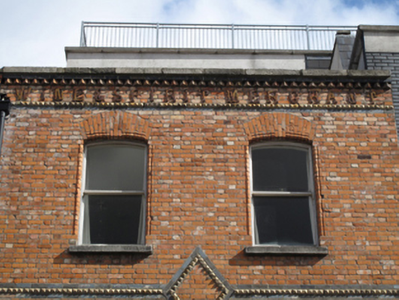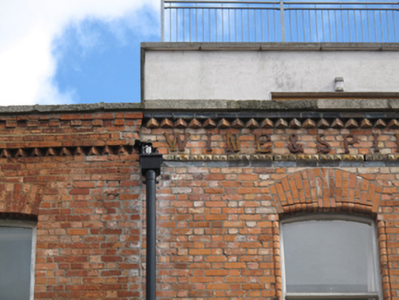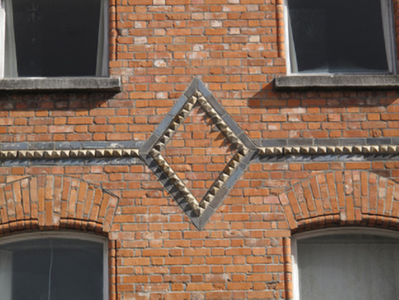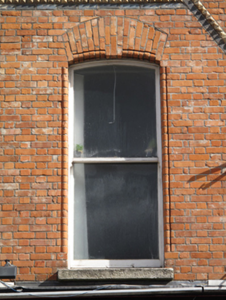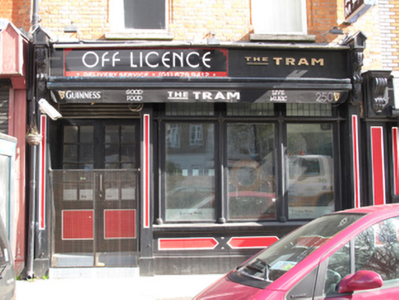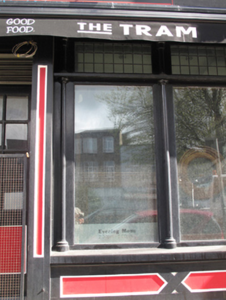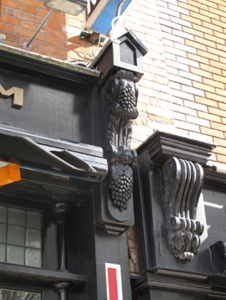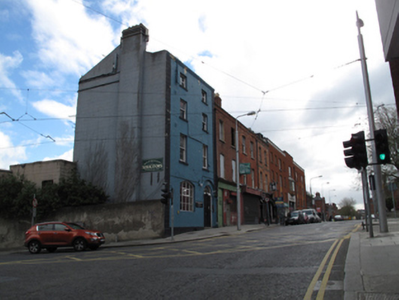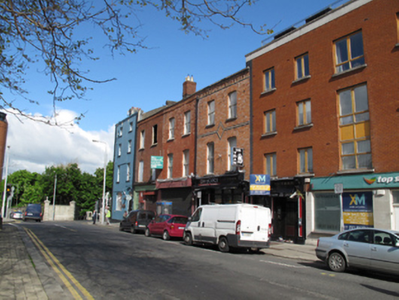Survey Data
Reg No
50080311
Original Use
House
In Use As
Public house
Date
1870 - 1890
Coordinates
313895, 233920
Date Recorded
24/05/2013
Date Updated
--/--/--
Description
Terraced two-bay three-storey house, built c.1880, incorporating earlier fabric, having shopfront to front (south) elevation. Now in use as off-licence. Recent extension to roof and rear (north) elevation. Pitched artificial slate roof with raised red brick parapet having granite coping, lettering to parapet reading ‘WINE & SPIRIT MERCHANT’, with yellow brick nail-head and sawtooth courses eaves courses. Red brick laid in Flemish bond to wall with string course comprising yellow brick nail-head motif forming central diamond and flanked by black brick, over first floor. Segmental-headed window openings having bull-nosed red brick surrounds, granite sills and one-over-one pane timber sash windows. Shopfront comprising timber panelled pilasters with carved foliate consoles supporting fascia over square-headed tripartite display window, leaded overlights and timber colonnettes, with timber panelled riser and sill. Square-headed door opening with double-leaf half-glazed timber panelled door.
Appraisal
This building maintains the parapet height and fenestration alignment of its neighbours to the west, providing a continuity to the streetscape. It is embellished by brick detailing, incorporating motifs including nail-head mouldings and saw-tooth mouldings, which provides technical as well as decorative interest. The brickwork is a reminder of the skill and craftsmanship of brick workers at the time of its construction. The commercial function of the building is proclaimed in the lettering to the parapet, which provides contextual as well as decorative interest. This block was shown fully developed in Brooking's map of Dublin of 1728, but the decorative brickwork and the single pane windows indicate a later redevelopment of the site or refacing of the building.

