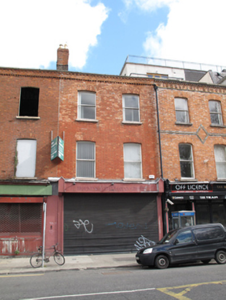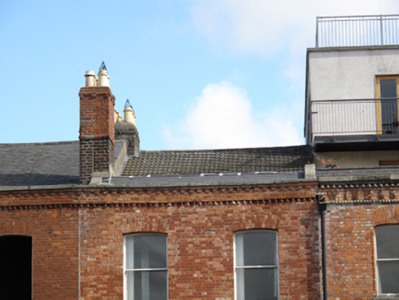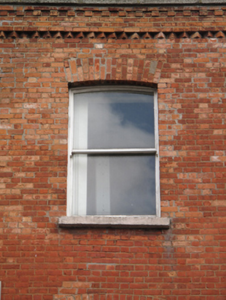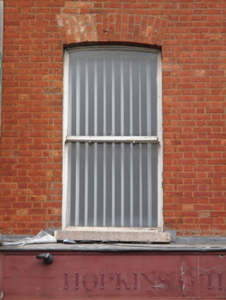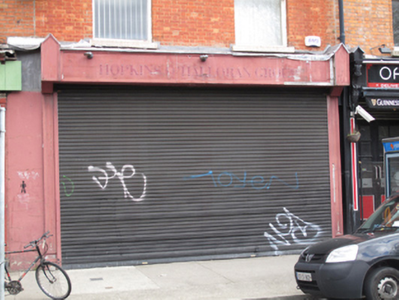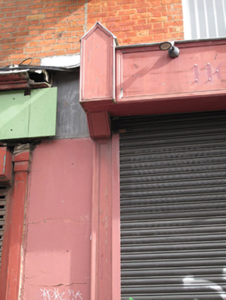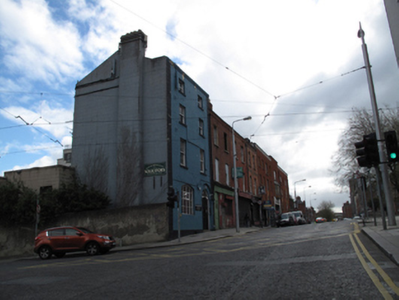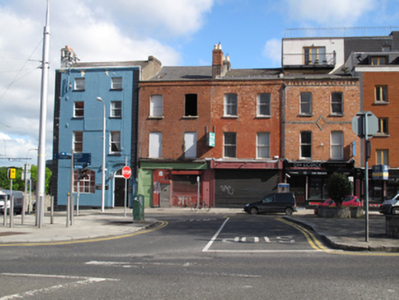Survey Data
Reg No
50080310
Previous Name
Hopkins & O'Halloren Group
Original Use
House
Historical Use
Public house
Date
1870 - 1890
Coordinates
313889, 233919
Date Recorded
24/05/2013
Date Updated
--/--/--
Description
Terraced double-pile two-bay three-storey house, four-storeys to rear elevation, built c.1880, incorporating earlier fabric, having later shopfront to front (south) elevation. Formerly also in use as public house, now disused. Pitched M-profile tiled and artificial slate roof with red brick chimneystacks having clay chimney pots, cast-iron rainwater goods and raised red brick parapet having granite coping and sawtooth brick course. Red brick laid in Flemish bond to walls. Segmental-headed window openings having red brick voussoirs, painted masonry sills and one-over-one pane timber sash windows. Recent shopfront with steel roller-shutter.
Appraisal
This building shares a parapet height and fenestration arrangement with its neighbours on either side, providing an attractive uniformity to the streetscape. The decorative brick work is of technical as well as aesthetic interest, providing evidence of the skill and craftsmanship of brickworkers at the time, while subtly articulating and enhancing the façade. The shopfront is a reminder of its earlier commercial use. Thom’s Directories of 1876 and 1909 indicate that this building was paired with its neighbour to the west, forming the single business premise of Patrick Brady, grocer, wine and spirit merchant and exporter. This block was shown fully developed in Brooking's map of Dublin of 1728, but the bright red brick with sharp arrises and the single pane windows indicate a later redevelopment of the site or refacing of the building.

