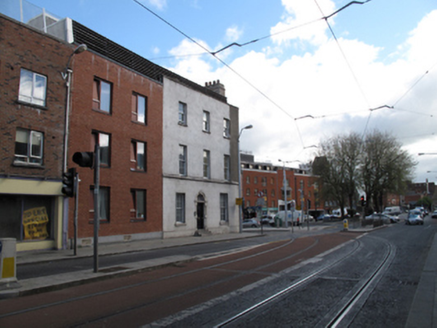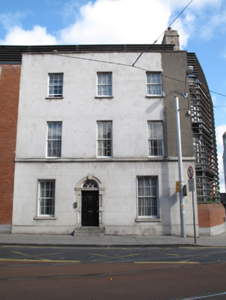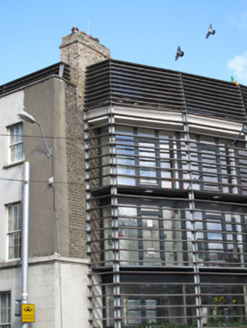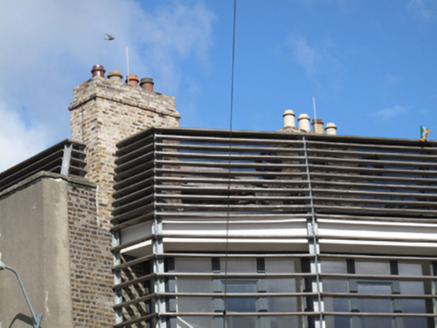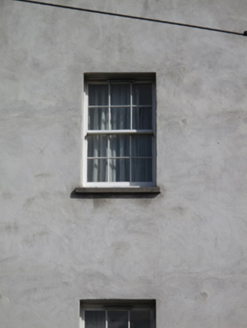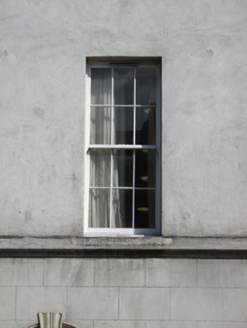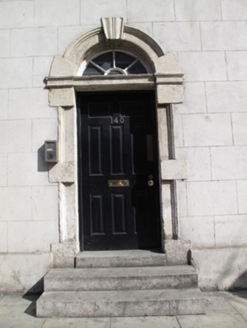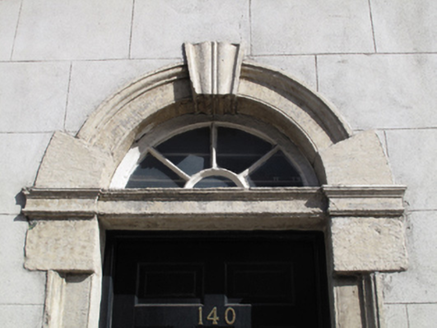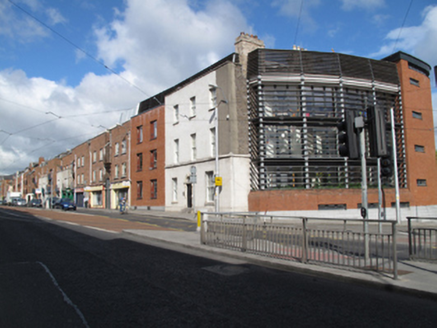Survey Data
Reg No
50080306
Rating
Regional
Categories of Special Interest
Architectural, Social
Original Use
House
In Use As
Hostel (charitable)
Date
1760 - 1800
Coordinates
313860, 233881
Date Recorded
23/05/2013
Date Updated
--/--/--
Description
Formerly terraced three-bay three-storey house, built c.1780, having recent extension adjoining rear (north) elevation. Now end-of-terrace, and in use as residential care centre. Recent flat roof over penthouse extension. Yellow brick chimneystacks with clay chimney pots to east elevation. Rendered walls, lined-and-ruled to ground floor, with render plinth course. Red brick laid in English garden wall bond to east elevation. Square-headed window openings with six-over-six pane timber sash windows and masonry sills, continuous sill course to first floor. Round-headed door opening having Portland stone Gibbsian surround, spoked fanlight and timber panelled door opening onto granite steps.
Appraisal
Despite recent alterations, this handsome and substantial house makes a strong contribution to the streetscape. The façade is enlivened by timber sash windows which provide decorative interest and lend a patina of age to the building, and by a finely-carved Gibbsian doorcase which is clearly the work of skilled craftsmen. The doorcase adds decorative and technical interest and gives the façade a decorative focus. Its form and scale are indicative of a building of some importance. By 1872, it had passed into commercial use, with Thom’s Directory of that year listing it as being occupied by milliners and dressmakers. However, by the 1890s it had passed into use as tenements.
