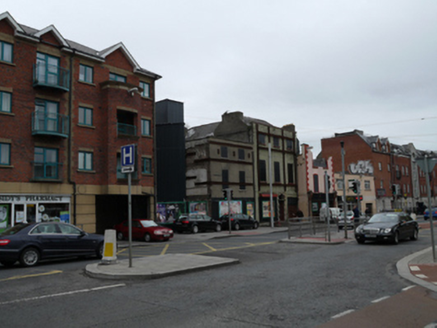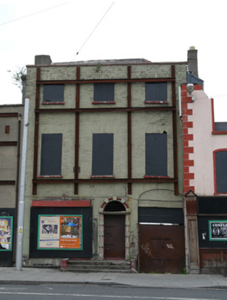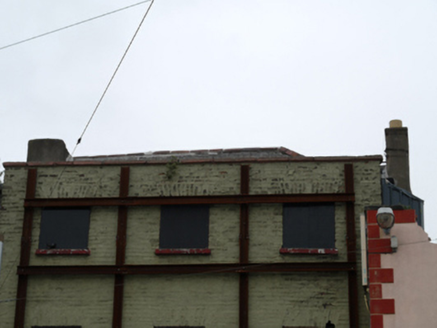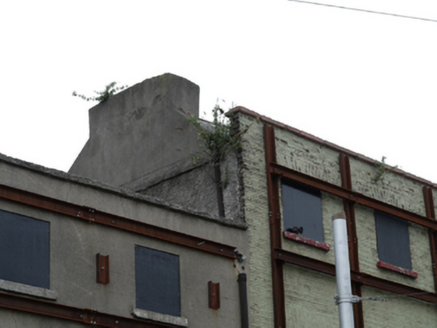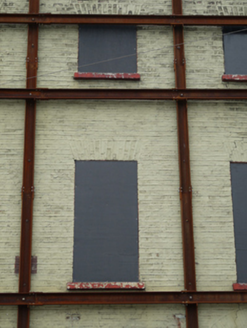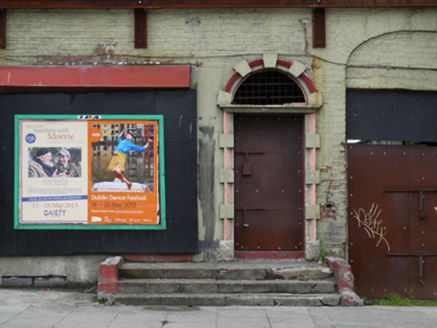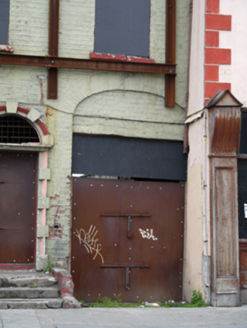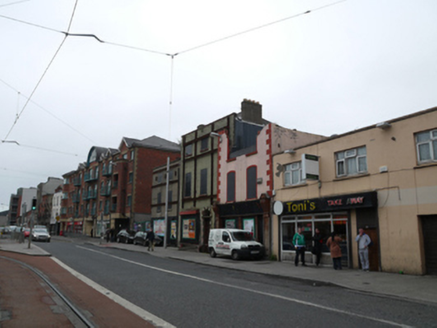Survey Data
Reg No
50080305
Rating
Regional
Categories of Special Interest
Architectural
Original Use
House
Date
1780 - 1820
Coordinates
313705, 233825
Date Recorded
10/05/2013
Date Updated
--/--/--
Description
Terraced three-bay three-storey house, built c.1800, having integral carriage arch to front (south) elevation. Now disused. Hipped slate roof with granite capped parapet to front (south) and rendered chimneystacks. Painted brick laid in Flemish bond to front elevation. Square-headed window openings having granite sills. Round-headed door opening having Gibbsian surround approached by granite steps. Recent metal door and security grille to fanlight opening. Elliptical relieving arch and timber lintel to carriage arch. All openings boarded up.
Appraisal
This former house retains its early scale and proportions typical of Georgian Dublin townhouses. It contributes to the historic character of James's Street. Historic maps show that James's Street was fully built by 1728. Despite its poor condition, it retains much historic fabric, including a carefully designed and executed carved doorcase.
