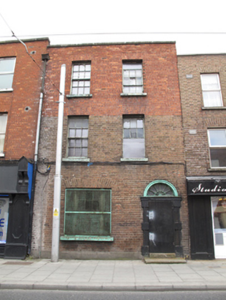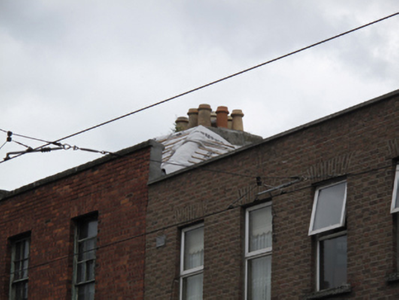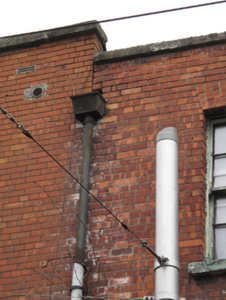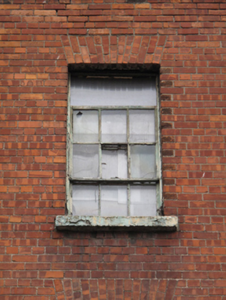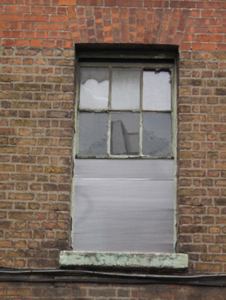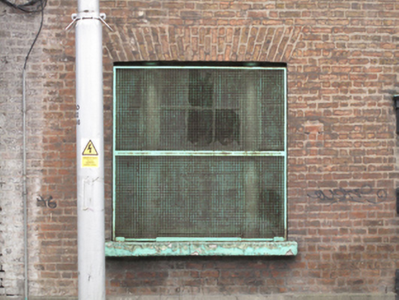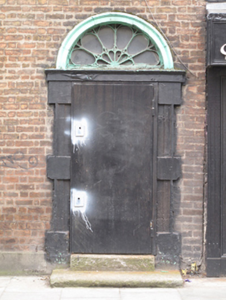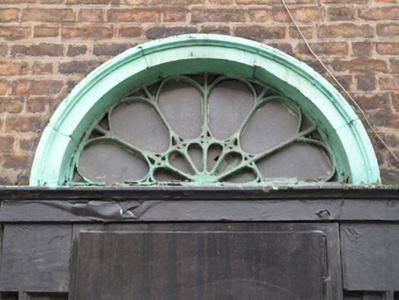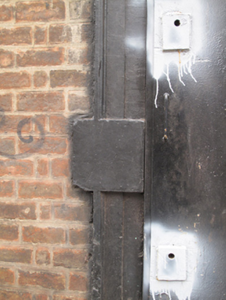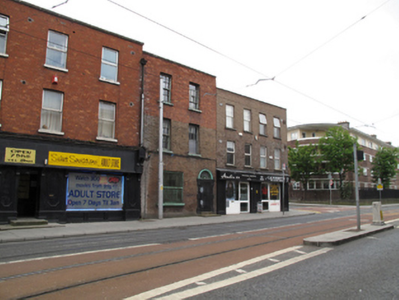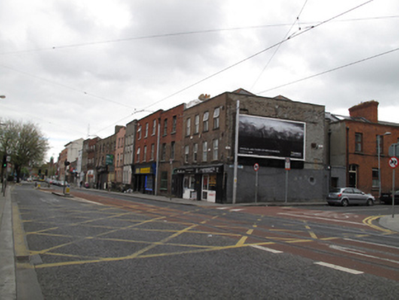Survey Data
Reg No
50080300
Rating
Regional
Categories of Special Interest
Architectural, Artistic
Original Use
House
Date
1750 - 1790
Coordinates
313852, 233848
Date Recorded
29/05/2013
Date Updated
--/--/--
Description
Terraced two-bay three-storey house, built c.1770, now disused. Hipped roof with cast-iron rainwater goods, rendered chimneystack having clay chimney pots, hidden behind red brick parapet having granite coping. Red brick laid in Flemish bond to front (north) elevation, with render plinth, rebuilt in English garden wall bond to second floor. Square-headed window openings with red brick voussoirs, painted masonry sills and six-over-six pane timber sash windows. Wyatt window to ground floor with steel railing. Round-headed door opening with painted carved masonry Gibbsian surround, petal fanlight and replacement steel door opening onto granite steps.
Appraisal
This elegantly-composed building retains much of its historic form and fabric, creating a distinctive character. The diminishing scale of fenestration reflects the Palladian influence in Georgian architecture in Dublin from the mid-eighteenth century, while the ground floor Wyatt window is interesting as a rare surviving example of the type. The well-executed Gibbsian doorcase and petal fanlight form the facade's decorative focus. The brick of the rebuilt upper floor contrasts with the earlier handmade brick below. Occupied from the mid to late nineteenth century by a midwife, and later by a Mr Robert Lord, the fortunes of the house and its surrounding area declined significantly from the time it was built to present day.

