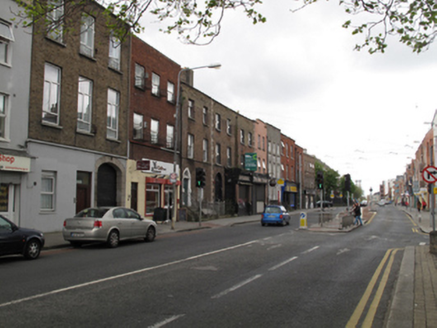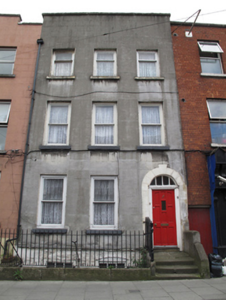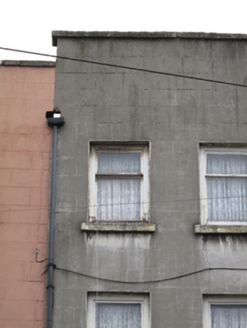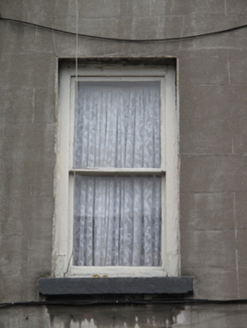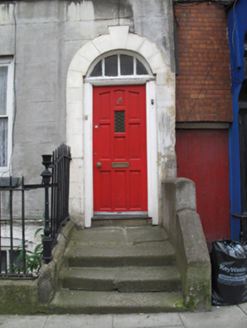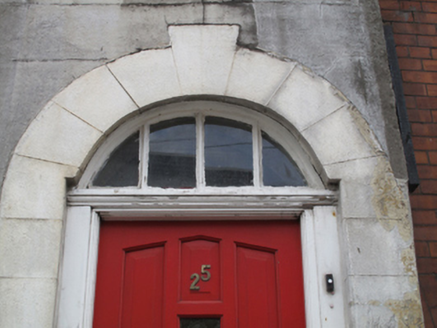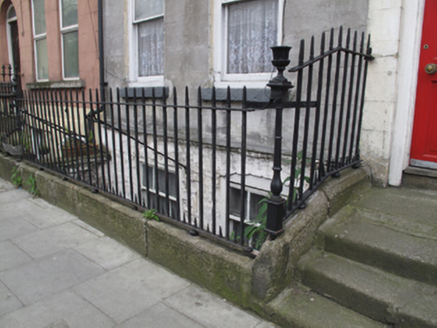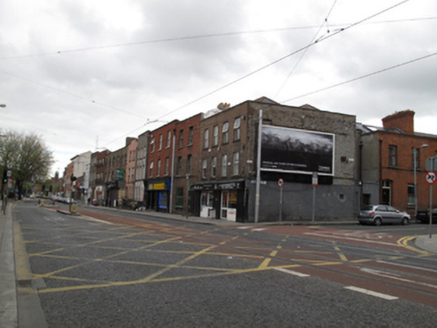Survey Data
Reg No
50080299
Rating
Regional
Categories of Special Interest
Architectural
Original Use
House
In Use As
Apartment/flat (converted)
Date
1720 - 1760
Coordinates
313867, 233853
Date Recorded
29/05/2013
Date Updated
--/--/--
Description
Terraced three-bay three-storey over basement house, built c.1740, now in use as apartments. M-profile pitched roof, set perpendicular to street, with shared rendered chimneystack having clay chimney pots, hidden behind rendered parapet with granite coping. Lined-and-ruled rendered walls with render plinth course over roughcast rendered wall to basement area. Square-headed window openings with rendered reveals, painted masonry sills and one-over-one pane timber sash windows, three-over-six pane timber sash windows to basement area, all with exposed sash boxes. Round-headed door opening with render surround, tripartite fanlight and replacement timber panelled door, approached by granite platform and steps. Basement area enclosed by wrought-iron railings with cast-iron corner posts set on carved granite plinth walls.
Appraisal
This substantial house retains much of its historic form and character and is a notable survivor from the early Georgian era. The height of the parapet is indicative of the early eighteenth-century origins of the building. The diminishing scale of fenestration creates a regular and well-balanced façade, which is enhanced by the retention of exposed sash-boxes, and wrought-iron railings which provide decorative and technical interest. Its imposing scale suggests that it was originally a house of some importance, however, by 1909 it was in use as tenements, indicating the overall decline of the city centre as new suburbs were developed.
