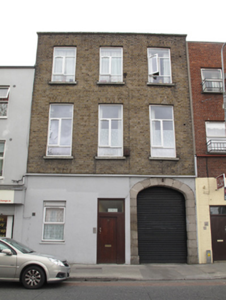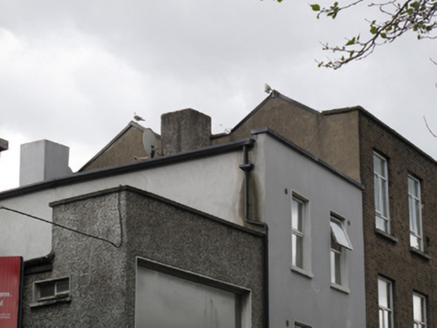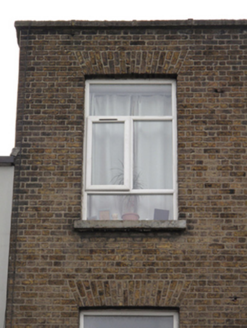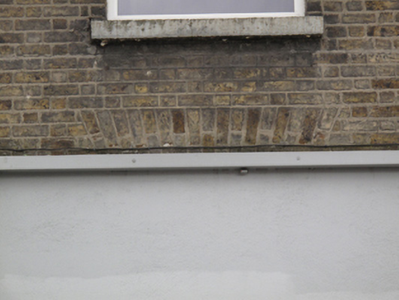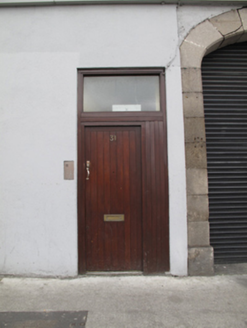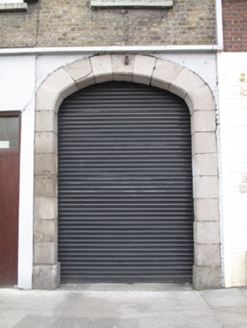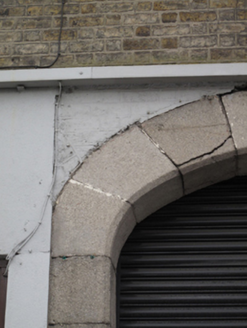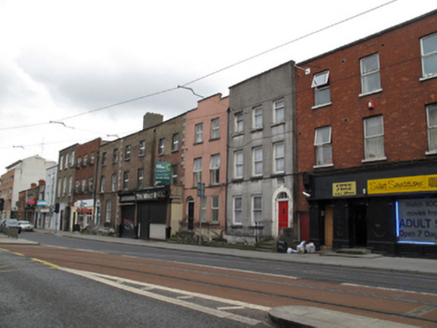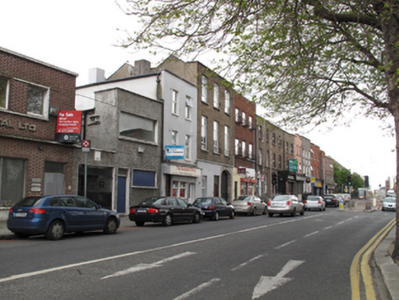Survey Data
Reg No
50080294
Rating
Regional
Categories of Special Interest
Architectural
Original Use
House
Historical Use
Shop/retail outlet
In Use As
House
Date
1760 - 1800
Coordinates
313900, 233868
Date Recorded
24/05/2013
Date Updated
--/--/--
Description
Terraced three-bay three-storey house, built c.1780, having integral carriage arch to front (north) elevation. M-profile pitched roof, hipped to west, hidden behind raised brick parapet with granite coping. Brown brick walls, laid in Flemish bond, with rendered walls to ground floor and to east elevation. Square-headed window openings with brick voussoirs, painted masonry sills and replacement uPVC windows. Voussoirs of blocked ground floor opening above render. Square-headed door with timber battened door and overlight. Chamfered cut granite surround to carriage arch, painted brick spandrels and steel roller-shutter.
Appraisal
The scale and form of this imposing house, with the notable carriage arch, makes a significant contribution to the historic character of the streetscape. Though somewhat altered at ground floor level, the diminishing fenestration pattern of the upper floors is characteristic of domestic Georgian architecture, and creates a regular and well-balanced façade which is enhanced by the elegant carriage arch. In 1862 it is listed in Thom’s as being in tenements and was subsequently used for many years as a pawnbroker's.

