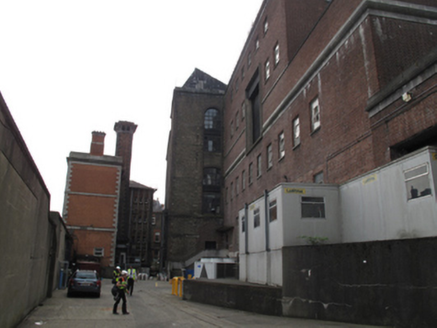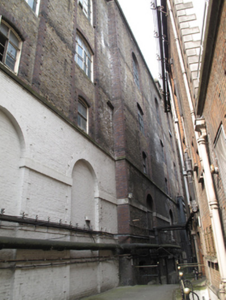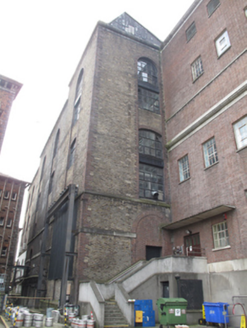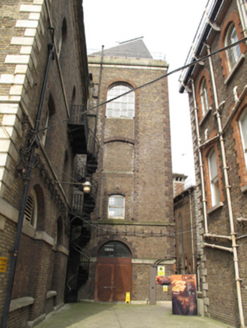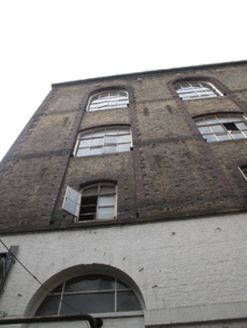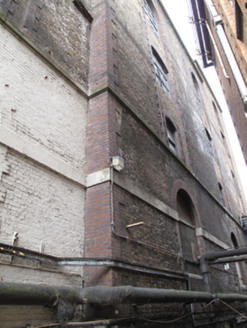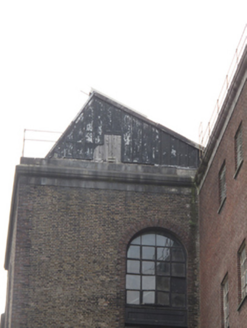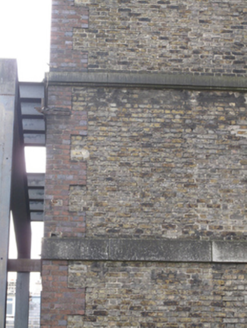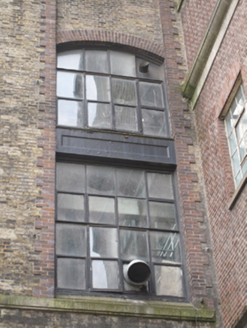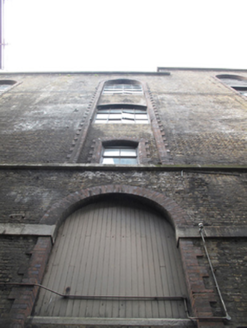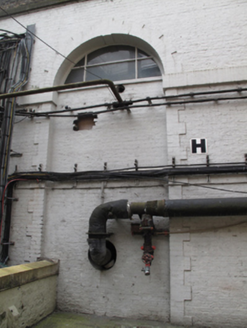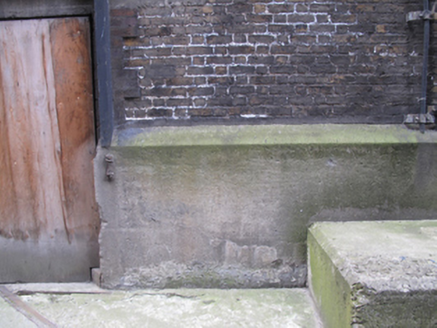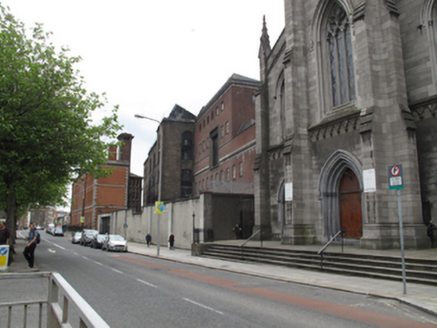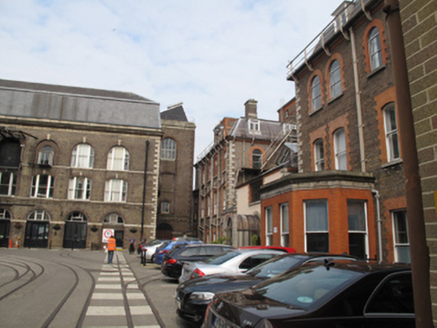Survey Data
Reg No
50080286
Rating
Regional
Categories of Special Interest
Architectural, Historical, Technical
Original Use
Brewery
Date
1870 - 1880
Coordinates
314174, 233882
Date Recorded
25/06/2013
Date Updated
--/--/--
Description
Attached multiple-bay four-storey brewhouse, built c.1875, having stepped front (north) elevation. Currently disused. Saw-tooth roof having glazed panels to north, raised granite parapet with cornice and metal access walkway. Brown brick walls laid in Flemish bond with red brick quoins and render plinth. Painted brick walls to part of ground floor to front. Vertical round-headed recesses to front, east and west elevations, incorporating round-headed window opening to upper level, segmental-headed window opening to first and second floors, with red brick voussoirs and surrounds, and steel framed windows. Round-headed openings to ground floor with brick and painted brick surrounds, now blocked. Continuous cut granite sill course and impost course. Segmental-headed openings to basement with red brick surrounds, now partially blocked. Square-headed opening to ground floor to front having corrugated-iron door. Square-headed door opening to west elevation, set within round-headed opening with red brick surrounds having timber framed door accessed via render steps. Round-headed door opening to ground floor of east elevation, having red brick surround, double-leaf timber battened door and overlight.
Appraisal
The site directly south of Saint James's Gate is the earliest part of the Guinness Brewery, having been acquired by Arthur Guinness in 1759, and this substantial building is testament to the ongoing development of the site throughout the nineteenth and twentieth centuries to facilitate its expansion and growth. It was built by Ross & Baily. This brewhouse, which was constructed in the 1870s to ease pressure on the number one brewery, contained 24 kieves, which were manufactured by William Spence & Sons foundry on Cork Street, and fourteen coppers, one of which remains in the interior. It was built on the site of the original cooperage, and remained in use as a brewhouse until 1989. Its structure is supported on cast-iron columns and wrought-iron beams to the interior. The use of polychrome brick, which places the building within a late nineteenth century context, is aesthetically pleasing. Although it has been significantly altered to the rear, it retains much of its original form and character, and due to its size and scale, makes a formidable impression on the streetscape.
