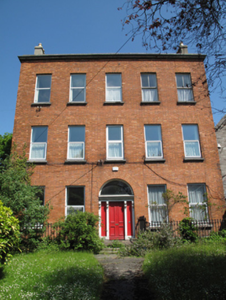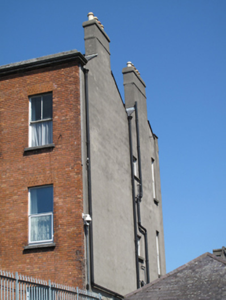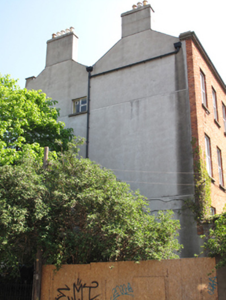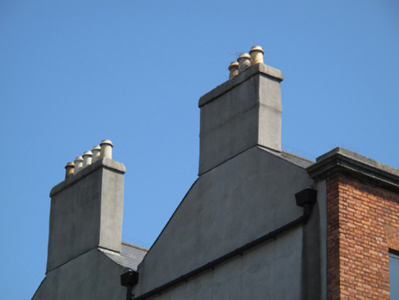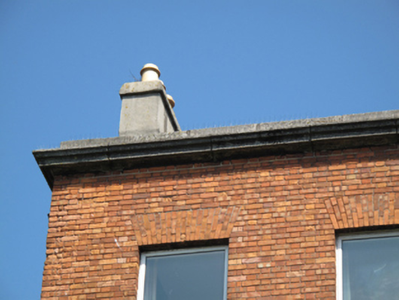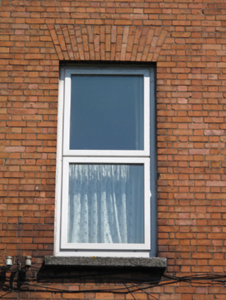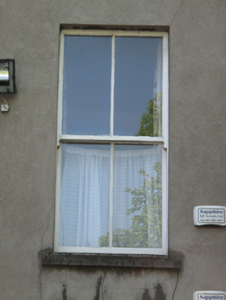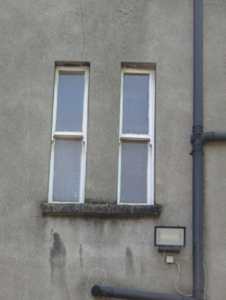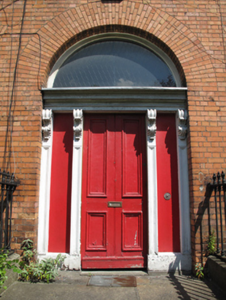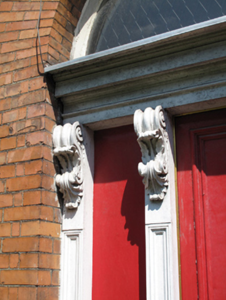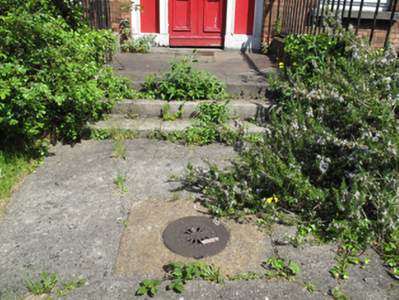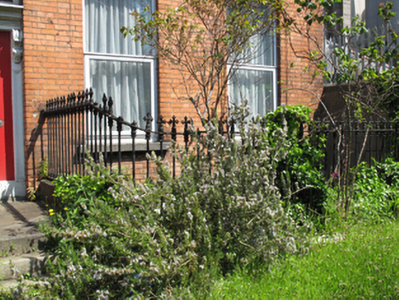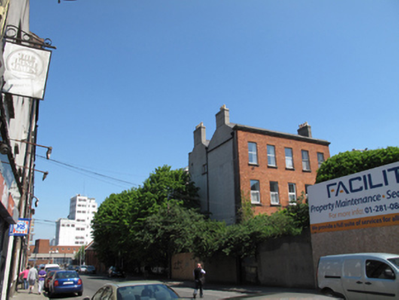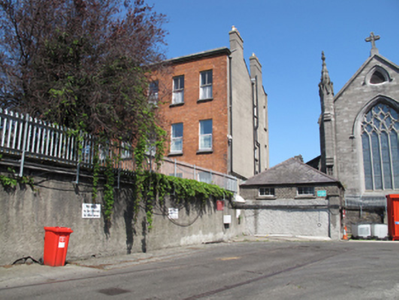Survey Data
Reg No
50080284
Rating
Regional
Categories of Special Interest
Architectural, Artistic, Social
Previous Name
Saint James's Presbytery
Original Use
Presbytery/parochial/curate's house
In Use As
Presbytery/parochial/curate's house
Date
1855 - 1860
Coordinates
314068, 233845
Date Recorded
29/05/2013
Date Updated
--/--/--
Description
Attached five-bay three-storey over basement presbytery, built 1859, having return to rear (north) elevation. Now also in use as community resource centre. M-profile pitched artificial slate roof, rendered chimneystacks with clay chimney pots, terracotta ridge tiles, cast-iron rainwater goods and carved granite parapet to front (south) elevation. Red brick laid in Flemish bond to front, rendered walls to other elevations. Carved granite eaves course over lined-and-ruled render to basement level. Square-headed window openings with one-over-one pane and two-over-two pane timber sash windows and render sills to rear and east elevations and to basement level to front. Cast-iron railings to windows at basement level. Timber casement window to west elevation. Red brick voussoirs, granite sills, and replacement uPVC windows to front. Round-headed door opening with red brick voussoirs, painted carved doorcase having scrolled consoles supporting carved cornice, surrounding timber panelled door with plain fanlight, approached by granite platform and steps. Cast-iron railings on granite plinth wall surrounding basement area to front. Cast-iron coal-hole cover set in granite slab to front of door. Square-headed door opening with timber panelled door to east of return to rear. Rendered wall enclosing garden to front of house.
Appraisal
This presbytery forms part of a group of ecclesiastical structures with the adjacent Saint James’s Church and parochial hall. Its scale and form are indicative of the status of the parish of Saint James. The formal, functional plan of this building is complemented by an unadorned façade, with a regularity of design and proportion seen in the even fenestration arrangement. The central round-headed doorcase with scrolled consoles adds subtle decorative interest. A coal-hole cover to the front provides contextual interest.

