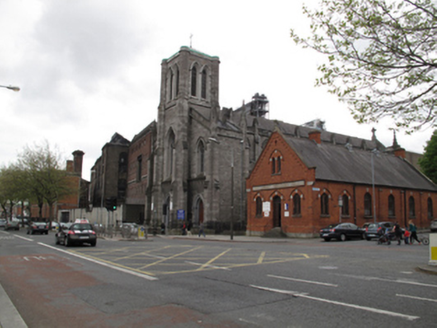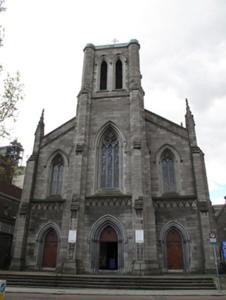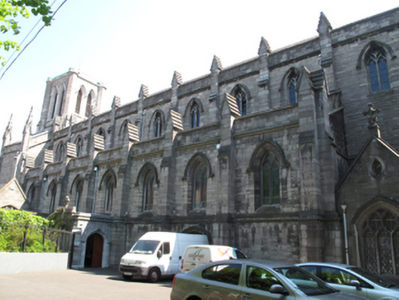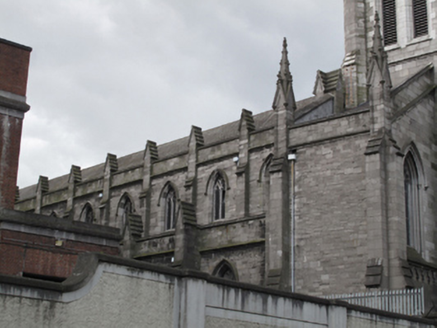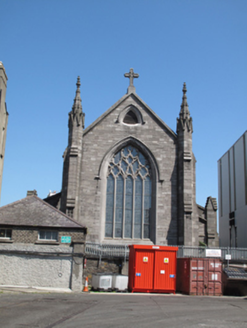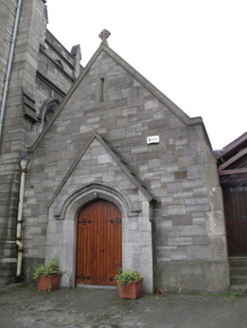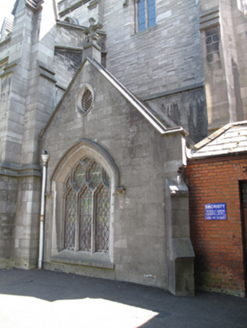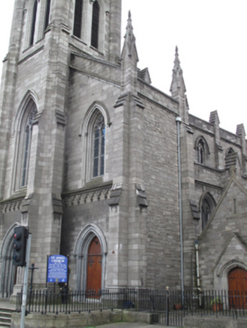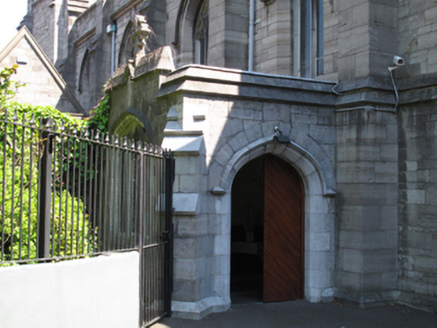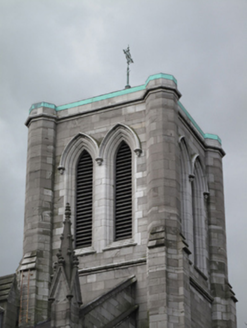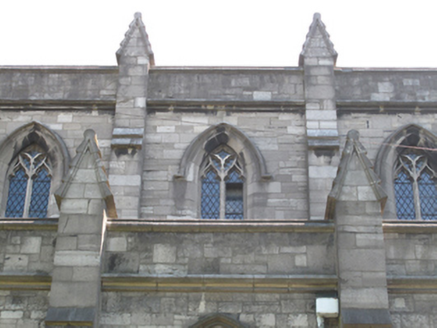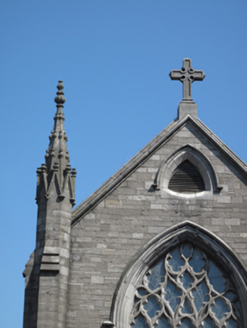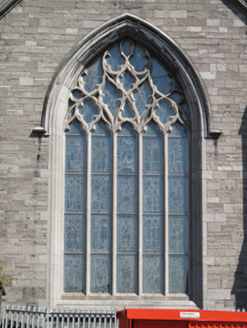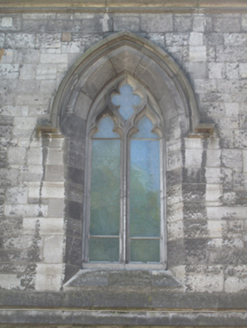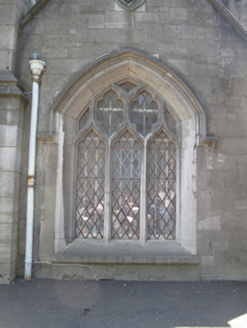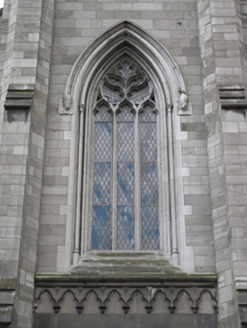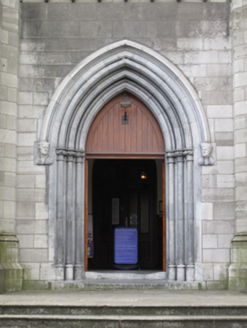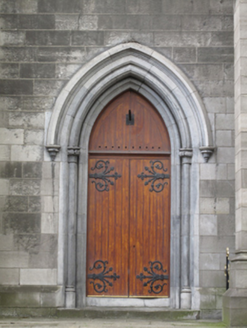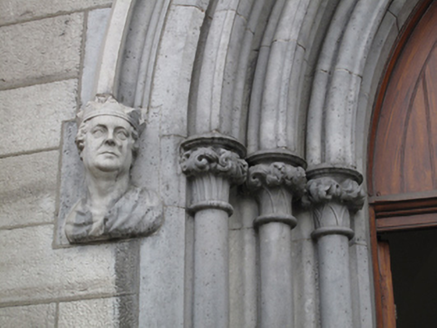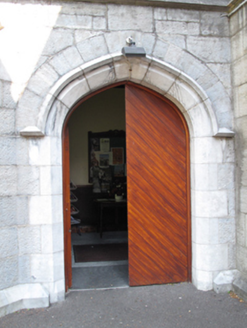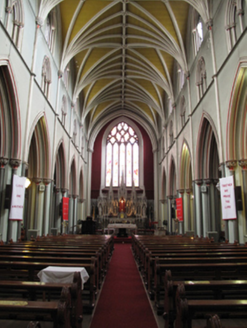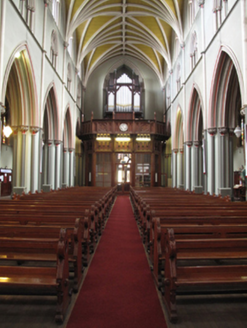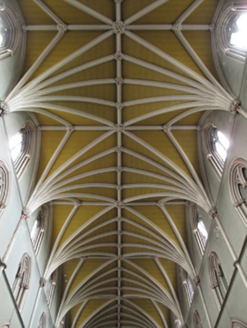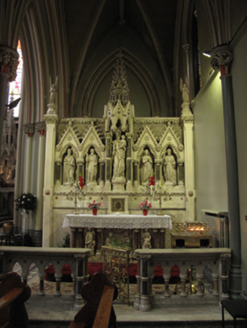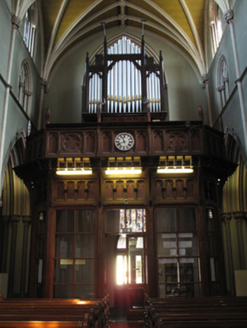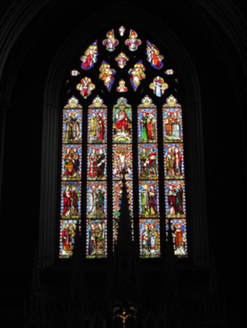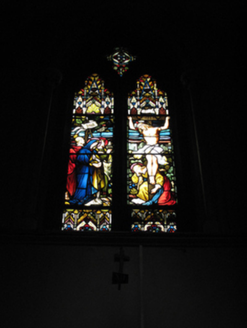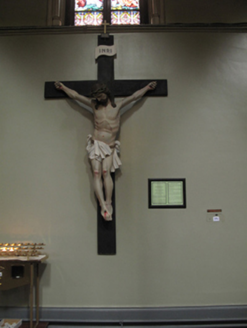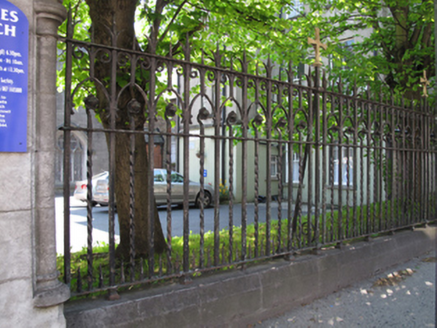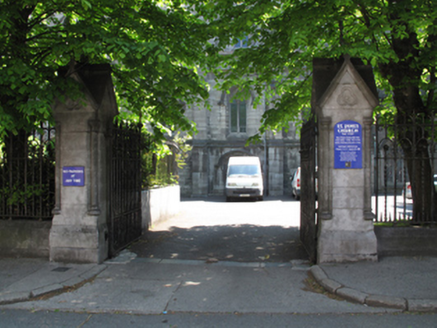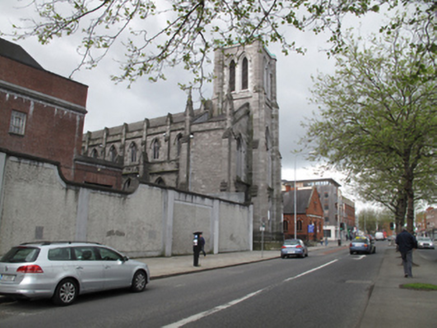Survey Data
Reg No
50080282
Rating
Regional
Categories of Special Interest
Architectural, Artistic, Historical, Social
Original Use
Church/chapel
In Use As
Church/chapel
Date
1850 - 1855
Coordinates
314086, 233886
Date Recorded
29/05/2013
Date Updated
--/--/--
Description
Freestanding gable-fronted three-bay double-height Roman Catholic Church, built 1854, comprising nine-bay nave with flanking side-aisles, full-width full-height narthex with square-profile three-stage tower forming entrance breakfront to front (north) elevation. Full-height chancel. Gable-fronted porch and flat-roofed porch to west elevation. Pitched slate roof, carved limestone parapets, eaves courses, and cross finials. Pyramidal copper roof to tower, cast-iron cross finial. Cast-iron rainwater goods. Snecked cut limestone walls, snecked limestone buttresses having gabled pinnacles, crocketed pinnacles to corner buttresses. Carved limestone plinth course. Central buttresses to front terminating in octagonal corner buttresses to third stage of tower. Carved limestone string courses forming continuous sill courses to side-aisles. Carved limestone string courses having trefoilated motif underneath, at first floor sill level to front. Paired pointed arch lancet openings to each elevation of tower with stepped chamfered limestone surround, carved lintels and timber louvered vents. Pointed arch opening to apex of rear elevation, chamfered limestone surround, carved hood mouldings and timber louvered vents. Oculus to apex of front (west) elevation of sacristy, carved limestone surround, vent. Pointed arch window openings to front and rear having chamfered surrounds with roll mouldings and colonettes, carved hood mouldings, carved limestone mullions and tracery comprising daggers and mouchettes over trefoilated lancets, stained glass windows. Figurative stops to centre window to front. Pointed arch window openings to nave and side aisles with chamfered limestone surrounds, carved hood mouldings, paired lancet openings having mouchettes over and stained glass windows. Pointed arch window opening to sacristy, chamfered limestone surround, carved hood moulding, triple lancet window with tracery over, leaded windows. Pointed arch window opening to chancel, chamfered limestone surround, carved hood moulding, five-light window with carved limestone mullions and flamboyant tracery. Pointed arch door opening to front, carved limestone hood moulding terminating in figurative stops, stepped doorcase with carved limestone roll mouldings with colonettes, double-leaf timber battened door and tympanum over, opening onto limestone steps. Pointed arch door openings to front, carved limestone surrounds with hood mouldings and roll mouldings with colonettes, stepped chamfered reveals, double-leaf timber battened doors and tympana. Pointed arch door openings to porches to west, chamfered limestone surround and carved hood moulding, double-leaf timber battened doors. Interior having rib vaulted ceiling, plastered walls, pointed arcades to side aisles, colonettes to piers. Pointed arches to triforium and to clerestory level. Crucifix to wall to right of altar. Stained glass windows. Carved reredos, mosaic tiled floor to front, carved timber altar, lectern and pulpit on raised platform. Carved reredos to side aisles. Marble balustrade. Timber gallery and pipe organ to rear. Church set in own grounds, with site entrance to west, having carved limestone square-profile gabled piers, flanking double-leaf wrought-iron gate, matching railings on carved limestone plinth wall.
Appraisal
The external plan of this fine church is emphasised by a rich elaboration of Gothic detail, particularly in the window tracery. With its dramatic detailing and striking form, it is both a visual and social focus for the area. The structure, built to a design by Patrick Byrne, is of significant architectural and artistic merit, demonstrating conscious design and stonemasonry skills. There is considerable historic interest associated with the building, the foundation stone for which was laid by Daniel O’Connell, whose likeness is represented in a carved stop in the doorcase to the front. The crucifix to the interior dates from 1842 and was taken from the predecessor to this church. The marriage of Joseph Mary Plunkett and Grace Gifford, which took place just prior to the execution of Plunkett for his part in the 1916 Rising, is recorded in the parish register here, and the chalice and cibora used at their wedding mass are kept here. The interior is elaborately decorated with clustered columns and ribbed vaulting, and is enhanced by internal furnishings and fixtures including stained glass, statuary, woodwork, and railings which are of artistic merit, with the carved screen and oak reredos constructed by Richard Barrington Boyle and stained glass windows by Michael O’Connor. The high altar and reredos were designed by G.C. Ashlin in 1897. The site forms part of a group of related structures with the adjacent parochial hall and presbytery, and is enhanced by the fine railings and gate. A shallow alcove in the shadow of the adjacent Saint James' Parochial Hall was originally commissioned (1795) by Sir John Trail (c.1725-1801) as a well house for Saint John's Well, South Circular Road, after the Dublin Grand Jury awarded funding for improvements around Bully's Acre. The well was destroyed in 1844 to make way for the Great Southern and Western Railway (GSWR) line and its parts relocated to Saint James' Church: the basin was subsequently removed (1971) to Clyde Road in Ballsbridge.
