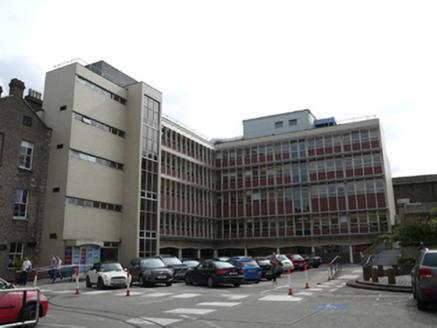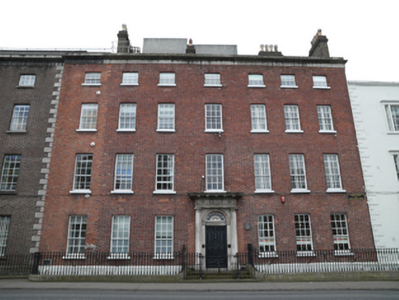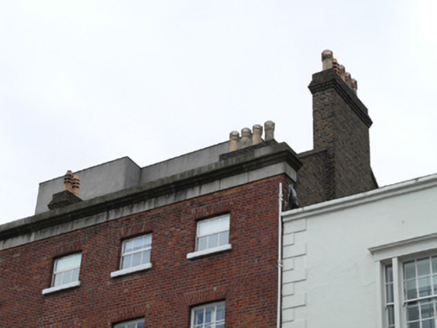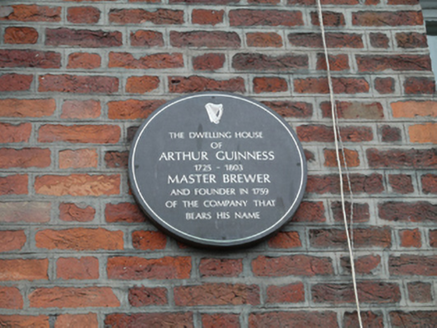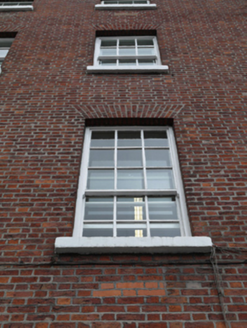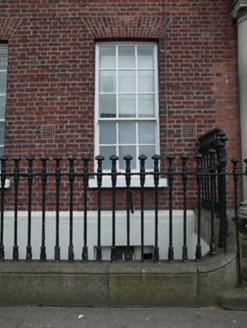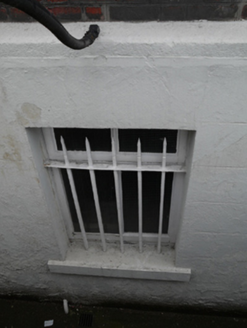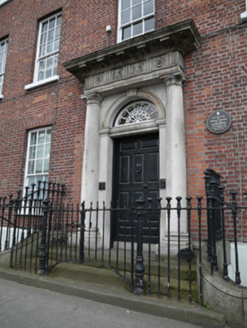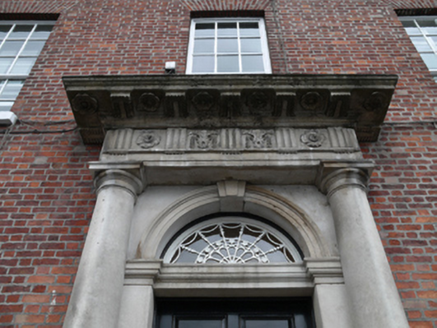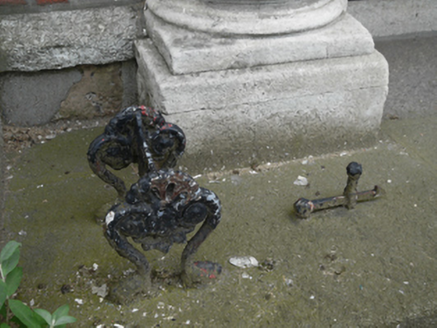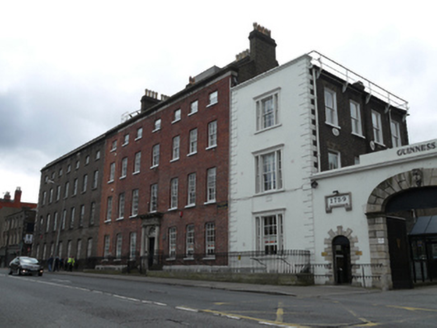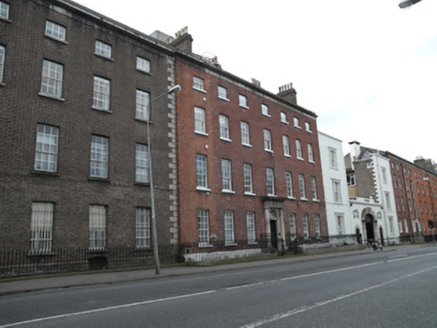Survey Data
Reg No
50080274
Rating
Regional
Categories of Special Interest
Architectural, Artistic, Historical
Original Use
House
In Use As
Office
Date
1750 - 1790
Coordinates
314327, 233911
Date Recorded
12/06/2013
Date Updated
--/--/--
Description
Terraced seven-bay four-storey over basement former house, built c.1770, extended by attached seven-bay four-storey office building, built c.1865, having three-bay elevation to east. 1960s office building attached to rear.and renovated c.1870, with extensive office block extension c.1960 to rear (south) elevation. Now in use as offices. Pitched roof hidden behind parapet to front (north). Cut granite cornice and capping to parapet. Brown brick chimneystacks having brick cornice and clay chimney pots. Red brick walls laid in Flemish bond having painted masonry string course to ground floor and rendered walls to basement level. Square-headed window openings having painted granite sills and red brick voussoirs. Nine-over-six pane timber sash windows to ground and first floor, six-over-six pane timber sash windows to second floor, replacement uPVC windows to third floor and replacement timber windows to basement. Round-headed door opening having carved masonry surround comprising engaged Doric columns supporting fluted frieze with ox skull motifs and cornice with mutules and rosettes. Timber panelled door with cobweb fanlight approached by granite steps with cast-iron bootscrapes, flanked by cast-iron railings and enclosed by cast-iron double-leaf gates. Granite plinth walls with cast-iron railings enclosing basement area.
Appraisal
This former house was once the dwelling of Arthur Guinness, founder of the Guinness Brewery, and by 1859 it was occupied by his son, Arthur Hart Guinness. The front elevation possesses many characteristics typical of Georgian townhouses including a decorative doorcase, vertically proportioned window openings, diminishing floor levels, and the use of local brick and granite. It was substantially altered and extended in the nineteenth century, and appears to be inhabited by brewery clerks in the 1901 census. By the twentieth century it was in use as offices. The decorative doorcase displays skilled craftsmanship and adds interest to an otherwise restrained facade. The nineteenth century extension was listed in various ownerships in 1859, as 'rebuilding' in Thom's Directory of 1865, and by 1870, 106 Thomas Street was noted as Guinness's, with a sizeable rateable value of £2000. In use as engineer's offices in 1906, it is emblematic of the continuing development of the brewery site, with a conservative street elevation and a candidly modern reinforced concrete and plate glass elevation to the rear. Its ordered front elevation shares scale and proportions with the original house to the west resulting in a coherent streetscape. Skilled stonemasonry is evident in the granite and limestone detailing.
