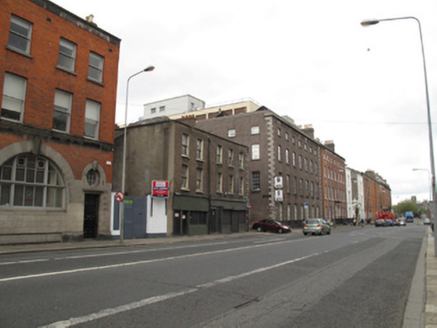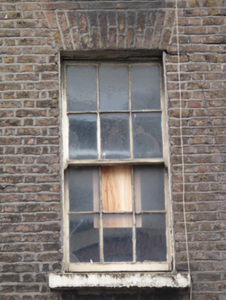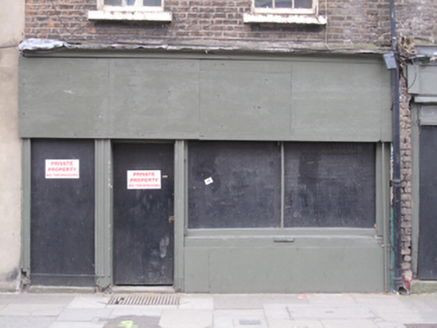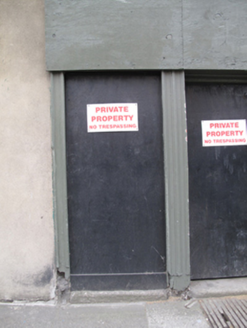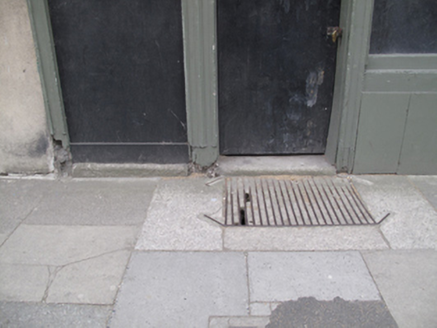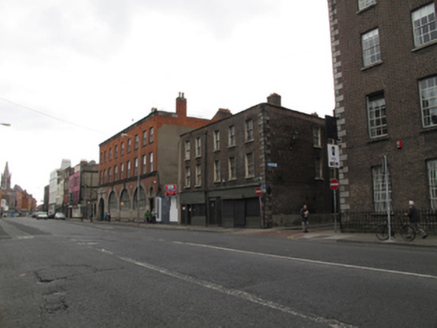Survey Data
Reg No
50080268
Rating
Regional
Categories of Special Interest
Architectural, Social
Original Use
House
Historical Use
Shop/retail outlet
Date
1740 - 1760
Coordinates
314372, 233907
Date Recorded
01/06/2013
Date Updated
--/--/--
Description
Terraced two-bay three-storey house, built c.1750, having shopfront to front (north) elevation. Currently disused. Hipped slate roof set perpendicular to street, with terracotta ridge tiles, red brick chimneystack, and raised parapet having granite coping. Yellow brick, laid in Flemish bond to front (north) elevation, rendered walls to east elevation. Square-headed window openings with red brick voussoirs, raised rendered reveals, painted masonry sills and six-over-six pane timber sash windows, one two-over-six pane timber sash window to second floor. Shopfront comprising fluted timber pilasters flanking paired door openings, blocked, with granite steps. Carved timber cornice over replacement timber fascia, with square-headed window opening and timber riser. Cast-iron grille set within granite paving slab to front.
Appraisal
This house retains much of its early form and fabric, including timber sash windows which add a patina of age to the building and streetscape. The form of the roof suggests an early date. It shares a parapet height and fenestration pattern with its neighbouring house, which contributes to the horizontal aspect of the streetscape. The diminishing scale of fenestration, a characteristic of domestic Georgian architecture, creates a regular and well-balanced façade. The shopfront places it within a commercial context, while the paired doors are a typical feature of older shopfronts, with one door leading to the residential accommodation upstairs. Thom’s Directories of 1876 and 1909 indicate that it was occupied by an oil manufacturer and nail maker, and later by a saddler.
