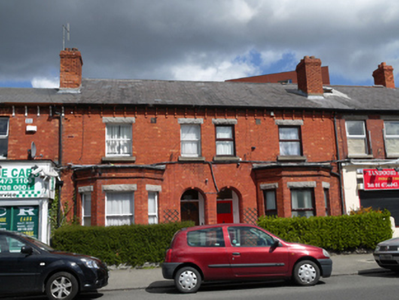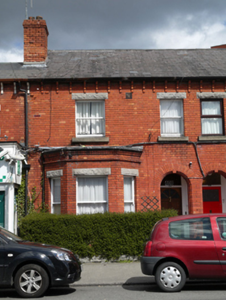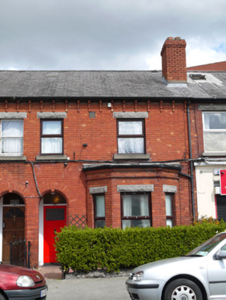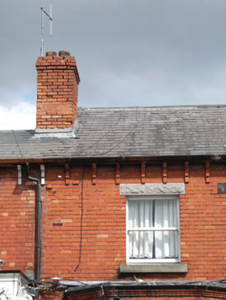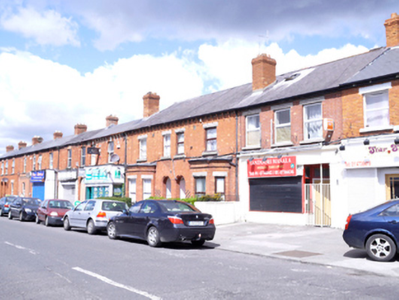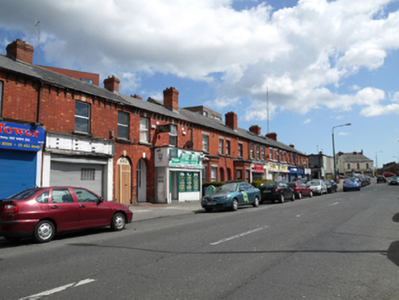Survey Data
Reg No
50080226
Previous Name
Saint Margaret's Terrace
Original Use
House
In Use As
House
Date
1870 - 1890
Coordinates
313835, 232876
Date Recorded
27/04/2013
Date Updated
--/--/--
Description
Terraced pair of two-bay two-storey houses, built c.1880, each having flat-roofed canted bay window to front (south-west) elevation. Pitched slate roof, red brick eaves brackets, some cast-iron rainwater goods, red brick chimneystacks. Red brick walls laid in Flemish bond having red brick eaves course to bay windows. Square-headed window openings having rock-faced granite lintels and cut granite sills. One-over-one timber sash windows to no.408. Replacement windows to no.406. Round-arched door openings, each having recessed timber door with overlight. Set back from streetline with front enclosed by cast-iron railings on masonry plinths.
Appraisal
This pair is part of a terrace of six houses, and retains early fabric including the sash windows of no.208. The front gardens and associated boundaries also remain largely intact providing a contrast to the surrounding commercial units and privacy to the domestic bay windows within. The bay window, round-arched door opening and brackets at eaves level provide decorative articulation to an otherwise plain facade. Historic maps show that this terrace was once named Saint Margaret's Terrace. The South Circular Road was laid out following a statute of 1763 to improve the principal city approaches and to reduce congestion, and gradually developed over the following centuries.

