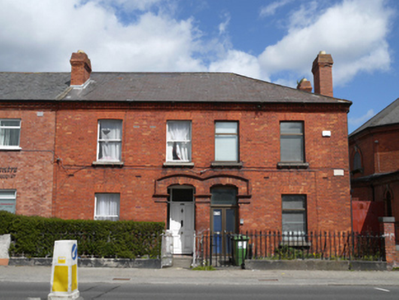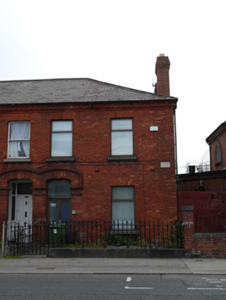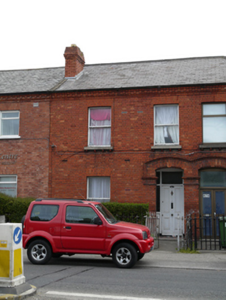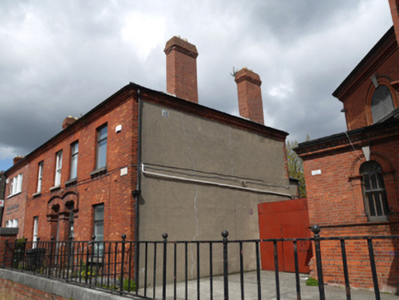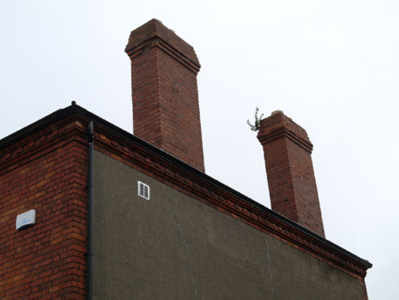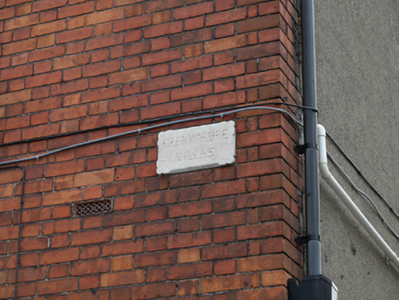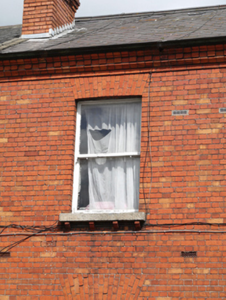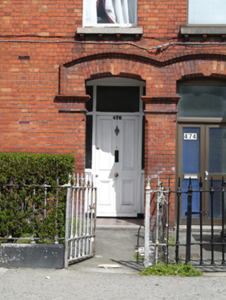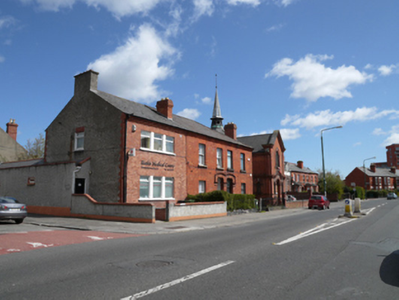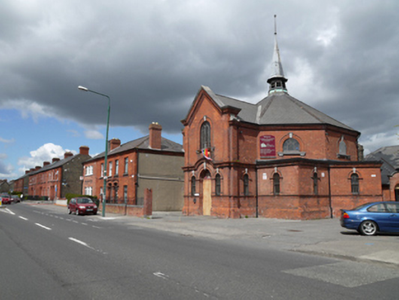Survey Data
Reg No
50080218
Original Use
House
In Use As
House
Date
1895 - 1905
Coordinates
313673, 233011
Date Recorded
22/04/2013
Date Updated
--/--/--
Description
Pair of two-bay two-storey houses, built c.1900, having two-storey returns to rear (north) elevation. Pitched slate roof, hipped to east side. Red brick eaves course. Red brick chimneystacks having clay chimney pots. Red brick walls laid in Flemish bond. Lined-and-ruled rendered walls to east elevation. Name plaque to front elevation of no.474. Square-headed window openings having granite sills. One-over-one timber sash windows to no.476. Replacement uPVC windows to no.474. Segmental-arched door openings having red brick hood mouldings and chamfered edge bricks. Recessed timber panelled door and plain overlight to no.476, having granite step and tiled threshold. Replacement uPVC door to no.474. Front enclosed by cast-iron railings on granite plinths, each with cast-iron pedestrian gate.
Appraisal
This pair of houses retains its early form and their red brick front elevations complement the striking neighbouring Saint Andrews Community Centre, a former church, having a similar palette of materials. No.462 retains early fabric including the timber sash windows, timber door and entrance porch tiles, while both houses display highly skilled craftsmanship in the decorative brickwork. The front boundaries remain largely intact and contribute to the suburban character of this portion of South Circular Road. South Circular Road was laid out following a statute of 1763 to improve the principal city approaches and to reduce congestion, and gradually developed over following centuries.

