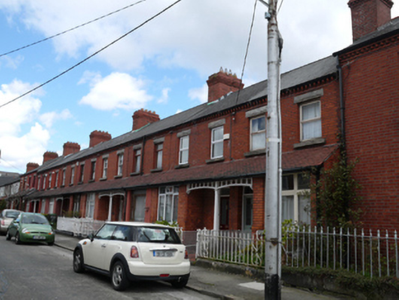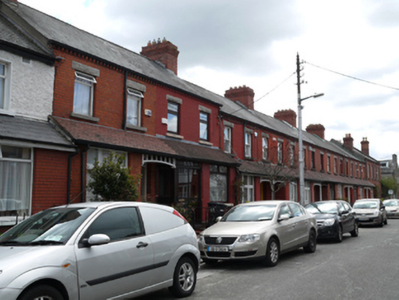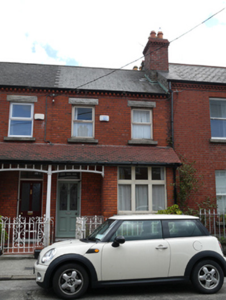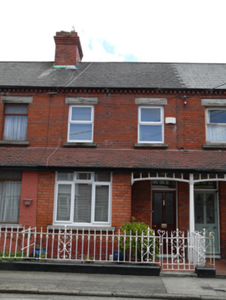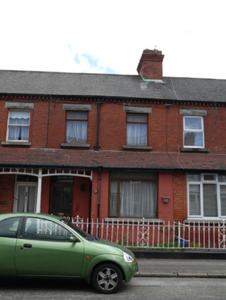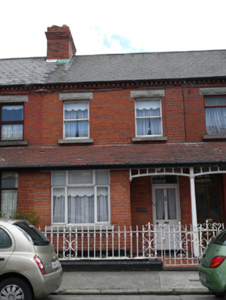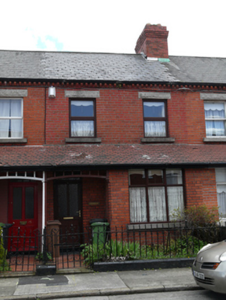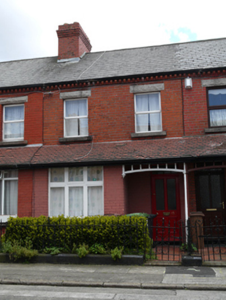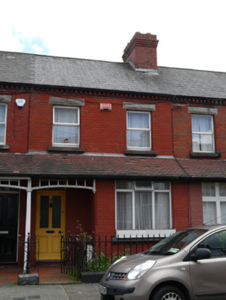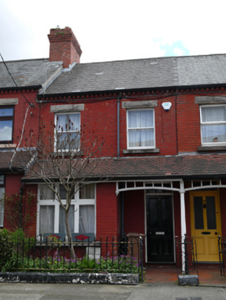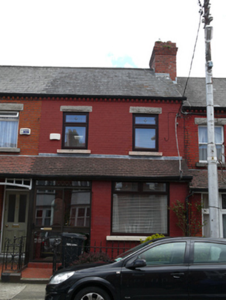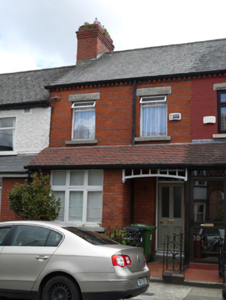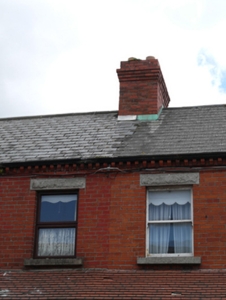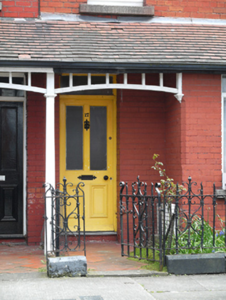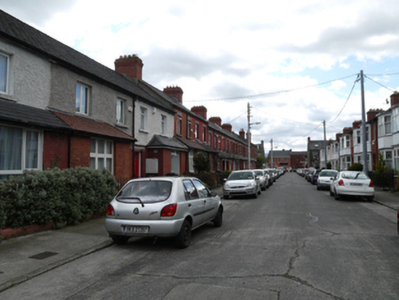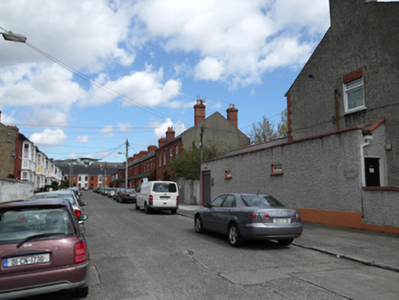Survey Data
Reg No
50080217
Original Use
House
In Use As
House
Date
1910 - 1920
Coordinates
313678, 233059
Date Recorded
27/04/2013
Date Updated
--/--/--
Description
Terrace of ten two-bay two-storey houses, built c.1915, each having single-storey bay window and entrance canopy to front (west) elevation and two-storey return to rear. Pitched slate roof, having red brick eaves course. Lean-to terracotta tiled roofs to bay windows and entrance canopies. Red brick chimneystacks having cornicea and clay chimney pots. Red brick walls laid in English garden wall bond. Square-headed window openings with cut granite sills and rock-faced granite lintels to first floor. One-over-one timber sash windows to first floor of Nos.11 and 19. Timber casement windows to ground floor of No.11. Replacement windows to other openings. Square-headed door openings, some having half-glazed timber panelled doors with plain overlights, some with replacement uPVC doors. Entrance canopies supported by exposed timber structures. Set back from road with front enclosed by wrought-iron railings on masonry plinths. Wrought-iron pedestrian entrance gates having granite steps and tiled paths.
Appraisal
This terrace presents a cohesive elevation on the east side of Church Avenue South. The bay windows and entrance canopies with supporting timber structures add character to the modest elevation. Early fabric is retained, including granite lintels and brick cornices which provide textural interest. The chamfered bricks and timber corbels to the entrance are further evidence of the careful design and skilled craftsmanship of the early twentieth century. The front boundaries remain largely intact and contribute to the early suburban character of Church Avenue South.

