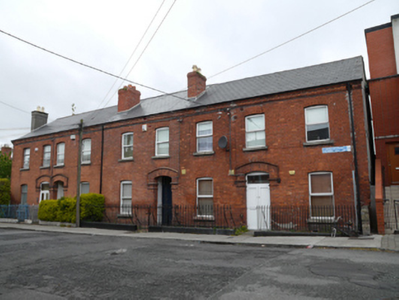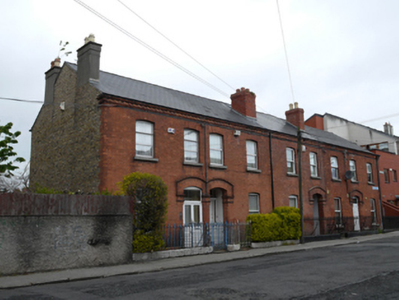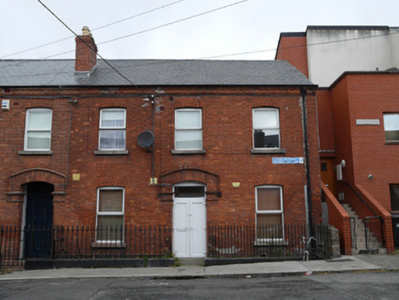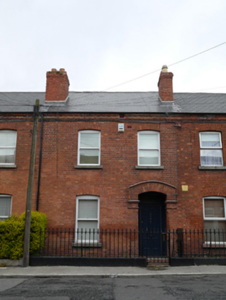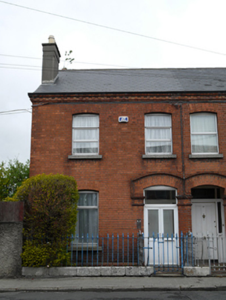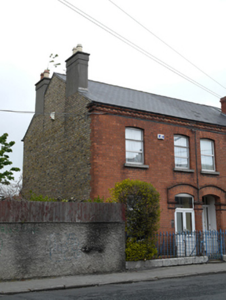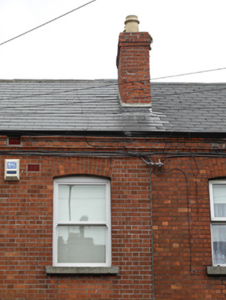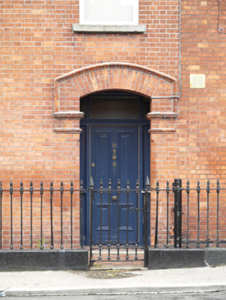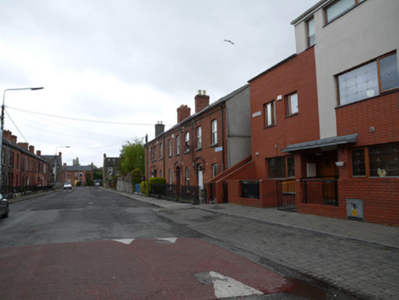Survey Data
Reg No
50080213
Original Use
House
In Use As
House
Date
1890 - 1910
Coordinates
313619, 233105
Date Recorded
10/05/2013
Date Updated
--/--/--
Description
Terrace of four two-storey houses, built c.1900, comprising three two-bay houses and one three-bay house. Pitched artificial slate roof having red brick eaves course. Red brick and rendered chimneystacks. Red brick walls laid in Flemish bond. Yellow brick walls to south gable laid in English garden wall bond. Rendered north gable. Segmental-arched window openings having granite sills and replacement uPVC windows. Segmental-arched door openings with recessed timber panelled doors, having sidelights and overlights. Some replacement doors set flush with front elevation. Set back from road having front enclosed by cast-iron railings on cut granite plinth and matching pedestrian gates, some having tiled paths.
Appraisal
This terrace retains its early form and character, with subtle features such as the decorative brickwork and segmental-arched recessed entrances enhancing the simple form. The front boundaries remain intact, contributing to the suburban character of Saint Anthony's Road. Number 15, despite its additional bay, shares the same character as numbers 16-18, resulting in a coherent terrace.

