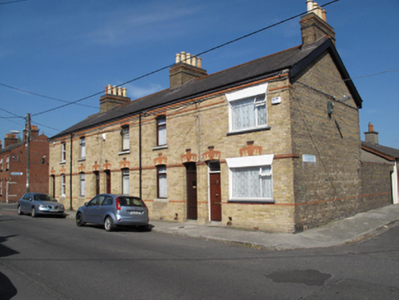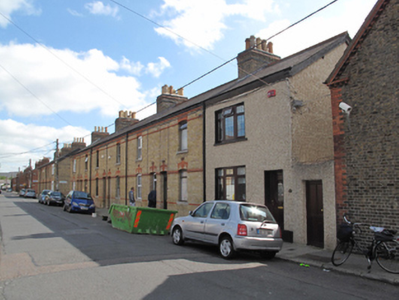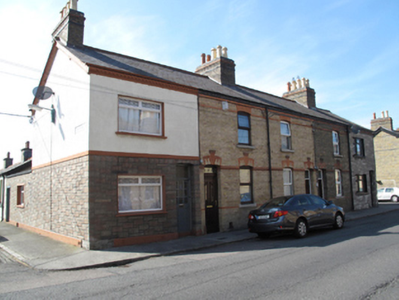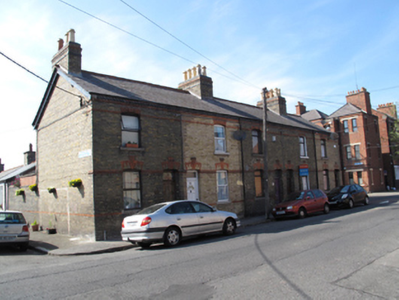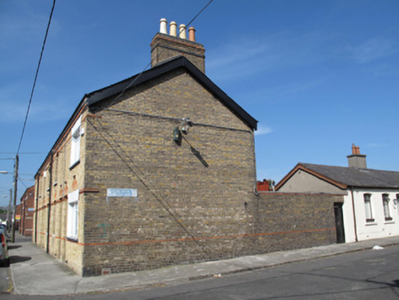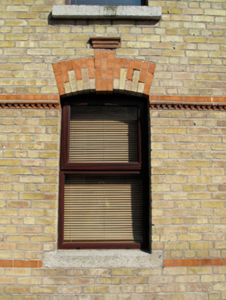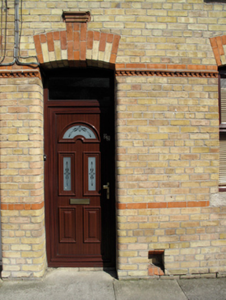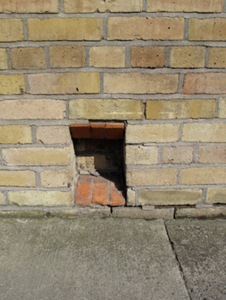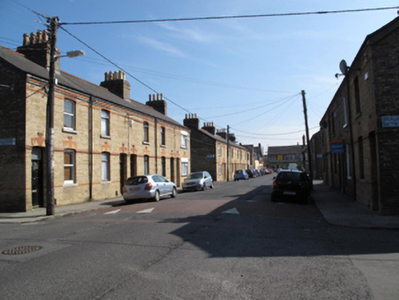Survey Data
Reg No
50080211
Original Use
House
In Use As
House
Date
1890 - 1900
Coordinates
313523, 233155
Date Recorded
06/06/2013
Date Updated
--/--/--
Description
Four terraces of two-bay two-storey houses, built c.1895, having returns and recent extensions to rear. Pitched slate roofs having decorative brick eaves course, terracotta ridge tiles, yellow brick chimneystacks with polychrome courses, and cast-iron rainwater goods. Yellow brick walls laid in English garden wall bond having red brick embellishments, rendered walls to rear elevations. Segmental-arched window openings having cut stone sills, yellow and red brick voussoirs and red brick keystone, decorative impost course, red brick sill course, replacement uPVC and replacement timber windows. Segmental-arched door openings having granite step and red brick boot scrape recess to adjacent wall, yellow and red brick voussoirs and red brick keystone, bull-nosed brick reveals, half-glazed timber panelled door and plain overlight, some replacement timber or uPVC doors.
Appraisal
These houses were built by the Dublin Artisan’s Dwellings Company, which was established in 1876 to help to deal with Dublin’s housing crisis by providing housing for the tradesmen and skilled workers of the city. They display a regularity of design and proportion, seen in the even fenestration arrangement and shared roofline. In-built bootscrapes provide additional interest, indicative of the element of social control involved in the provision of such houses, with respectable tradespeople and their families favoured for occupancy, and also of the ‘trickle-down’ effect which resulted in the imitation of aspects of earlier, higher-class housing. Although some houses have been altered, a continuity of design can still be seen throughout. The group makes a considerable contribution to the architectural and social history of the area, and sits within a wider housing context with the adjacent Guinness-built ‘Rialto Buildings’ and the DADC single-storey cottages.

