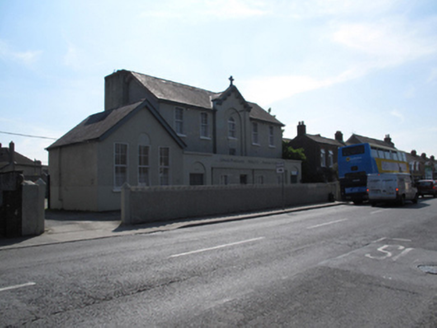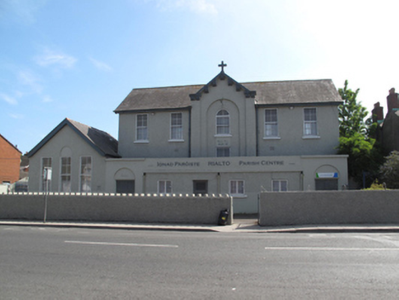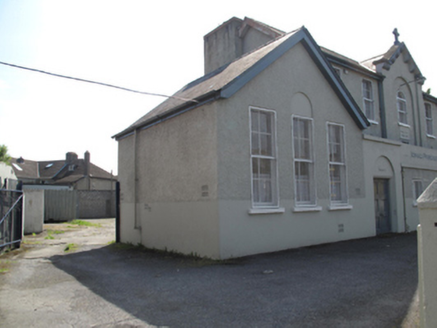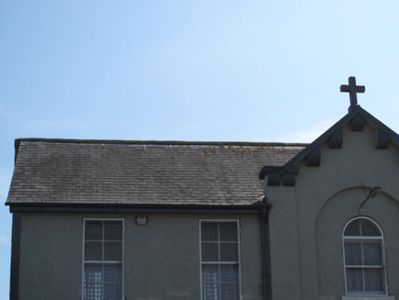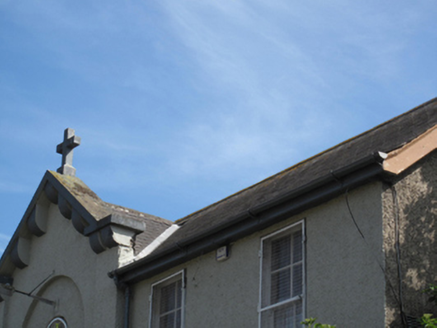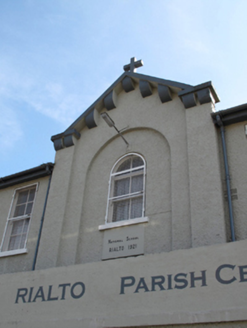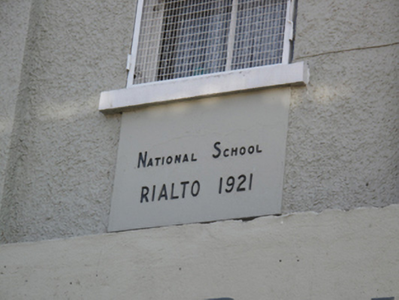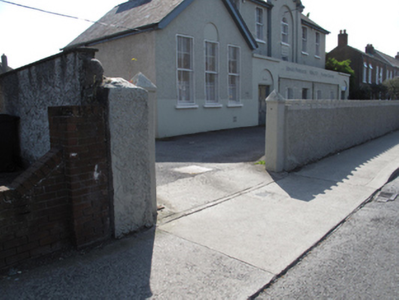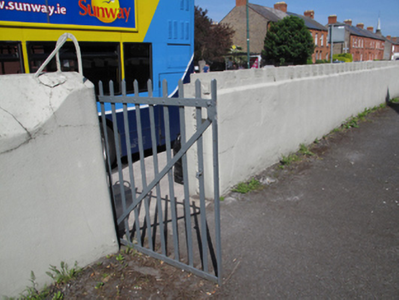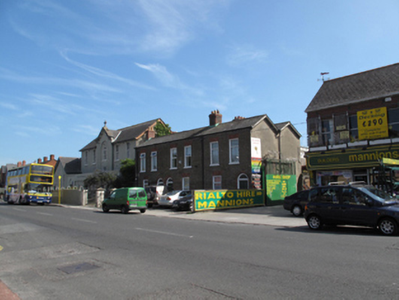Survey Data
Reg No
50080198
Rating
Regional
Categories of Special Interest
Architectural, Historical, Social
Previous Name
Rialto National School
Original Use
School
In Use As
Church hall/parish hall
Date
1920 - 1925
Coordinates
313532, 233025
Date Recorded
06/06/2013
Date Updated
--/--/--
Description
Detached five-bay two-storey former national school, dated 1921, having gabled breakfront, flat-roofed entrance porches to either end of front (north) elevation, with later single-storey extension between porches. Single-storey hall to east elevation and single-storey wing to rear (south) elevation. Currently in use as parish centre. Pitched slate roofs having rendered chimneystack. Concrete parapet, painted masonry corbels and cross finial to breakfront, cast-iron rainwater goods. Roughcast rendered walls, central bay having recessed blind arch flanked by pilasters, painted date plaque, ‘NATIONAL SCHOOL RIALTO 1921’. Square-headed window openings having concrete sills and four-over-four pane timber sash windows. Round-headed window opening to central bay, first floor. Later metal screens to windows. Round-headed door openings to porches, having chamfered reveals, rendered tympana, that to east having sign 'INFANTS', double-leaf timber panelled doors. Timber casement windows and timber panelled door to extension between porches. Wrought-iron pedestrian gate, having rendered castellated boundary walls. Vehicular entrance flanked by rendered piers with pointed caps. Set back from road having tarmac forecourt.
Appraisal
Rialto School, a national school for boys, was designed by Charles B. Powell, and built in 1921. The school was established to accommodate the growing population of Rialto where housing development had burgeoned in the early twentieth century. Despite later alterations and additions the building’s early form and character remains largely intact and retains much of the original fabric. An imposing building, the austere architectural language and scale of the building make it a prominent feature in the surrounding streetscape, distinguished by the central advanced bay and decorative eaves. Currently in use as a parish hall and community centre, this building remains in active use by the local community and is of social importance.
