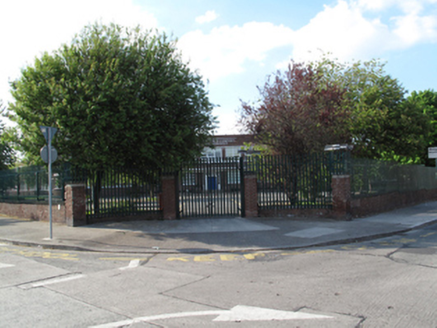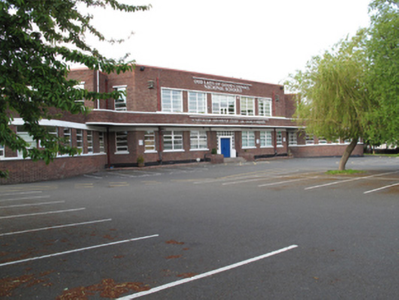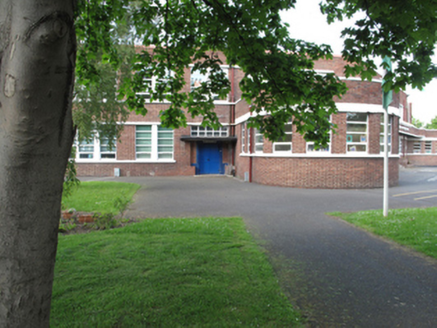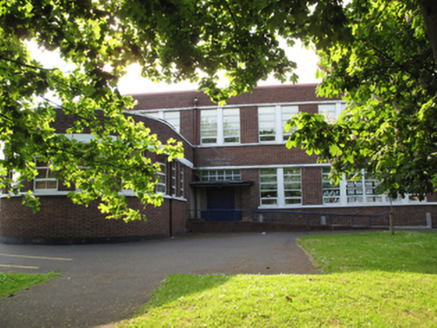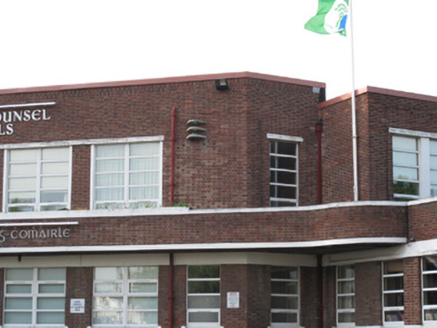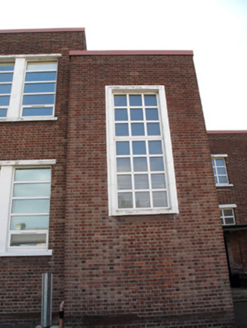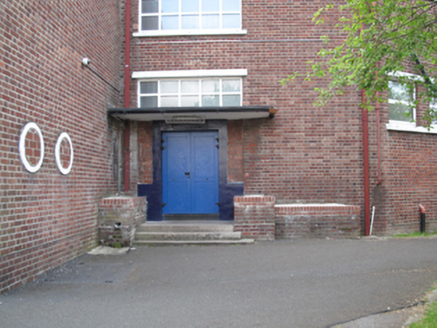Survey Data
Reg No
50080185
Rating
Regional
Categories of Special Interest
Architectural, Social
Previous Name
Our Lady of Good Counsel Girls' National School
Original Use
School
In Use As
School
Date
1940 - 1945
Coordinates
312149, 232376
Date Recorded
30/05/2013
Date Updated
--/--/--
Description
Detached V-plan multiple-bay two-storey red brick national school, built 1943, having projecting double-height hall to rear (north) elevation, curved single-storey projecting blocks flanking projecting balcony with curved end detail over entrance to front (south) elevation. Projecting stairwell blocks to outer ends of both east and west wings, and canted end bays to each wing. Flat roofs having parapets and cast-iron rainwater goods. Red brick walls laid in Flemish bond. Signs over main entrance reading "OUR LADY OF GOOD COUNSEL/NATIONAL SCHOOLS" and "NÁISIÚNTA MHUIRE NA DEA CHOMHAIRLE", flanked by flagpole bases. Square-headed window openings, openings to stairwells having painted concrete reveals, all other openings having painted concrete header and sill courses, windows to east and west wings paired, with painted concrete mullion to centre. Blocked porthole windows adjacent to entrance to end bays. Replacement uPVC windows. Square-headed door openings with painted concrete surround, sidelights and overlights, set in brick surround to front entrance, having sidelights blocked and later canopy to other entrances. Located at the corner of Knocknarea Road and Sperrin Road, set back from the road having playground to rear and landscaped gardens and parking to front, enclosed by red brick walls having concrete capping, brick piers, metal fencing and gates.
Appraisal
This handsomely-proportioned school was built in 1943 to designs by William H. O'Donnell for the Office of Public Works. An interesting example of architectural developments in 1940s Ireland, the horizontal lines of the flat roofs, projecting stairwell blocks, restrained detailing, banded strip windows and symmetrical curved bays are characteristic of the style of that period, and clearly influenced by International modernism. The building retains a wealth of original fabric, including an elegant entrance façade, and forms an imposing addition in the surrounding streetscape. The school, which originally comprised a girls' primary school and a school for infants, accommodated 2,600 students and, together with the neighbouring boys' school, was considered to be one of the largest complexes of its kind in Europe at the time. The church and school complex are in active use by the local community, forming part of an interesting group of related structures and are an important part of the social history of Drimnagh.
