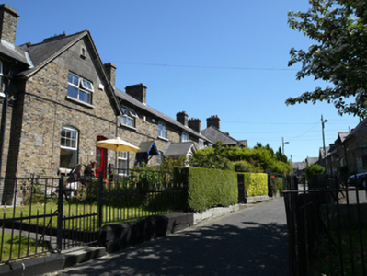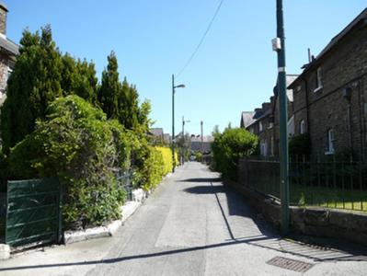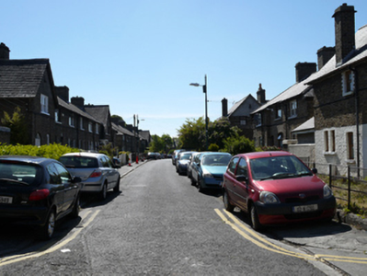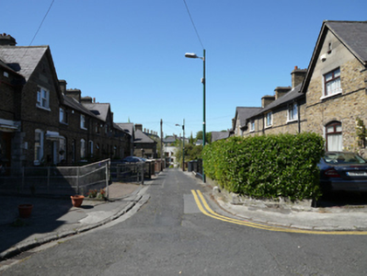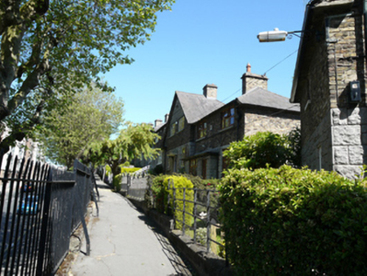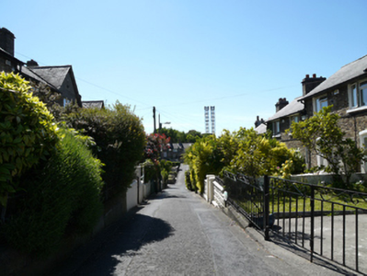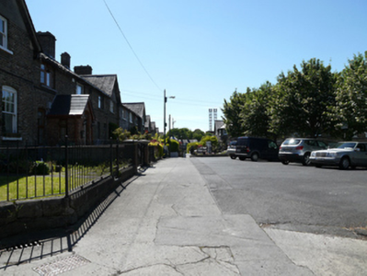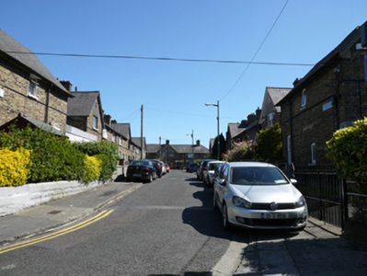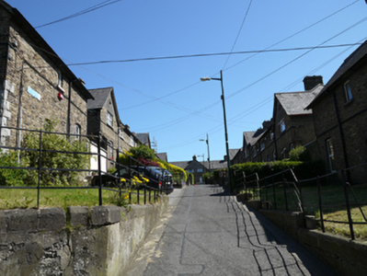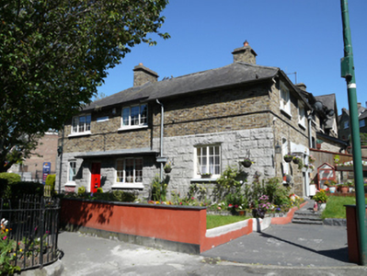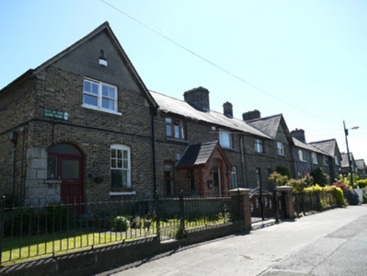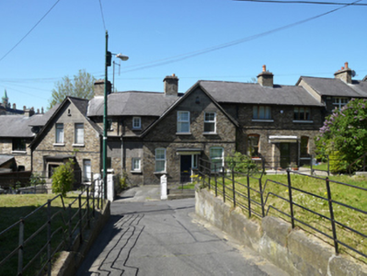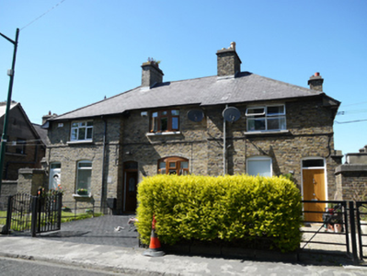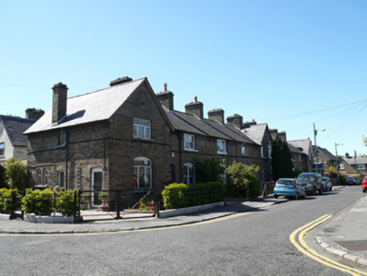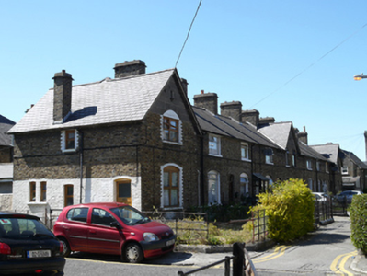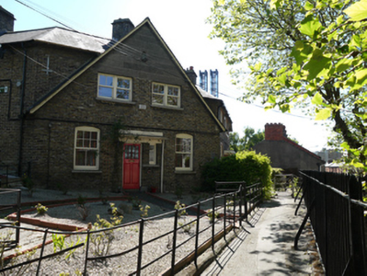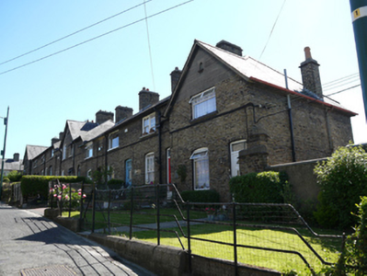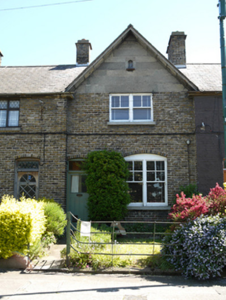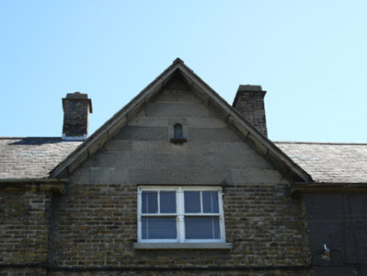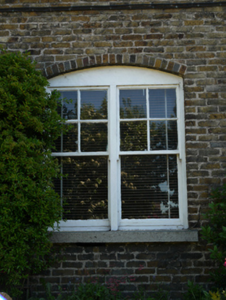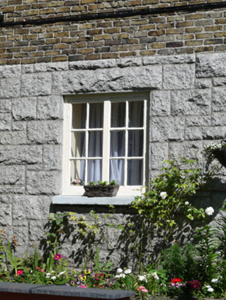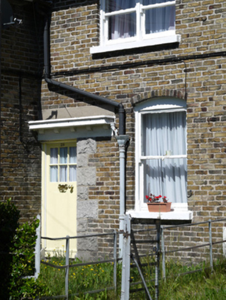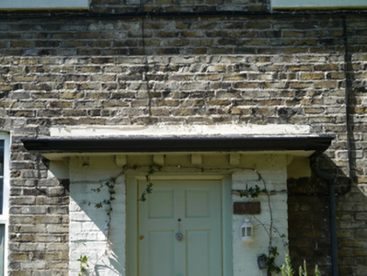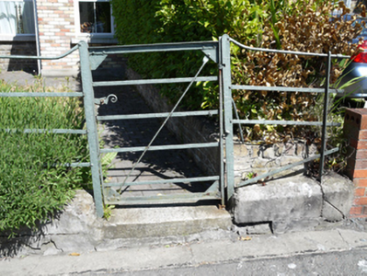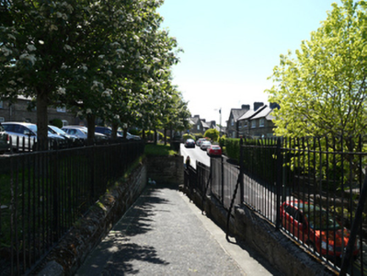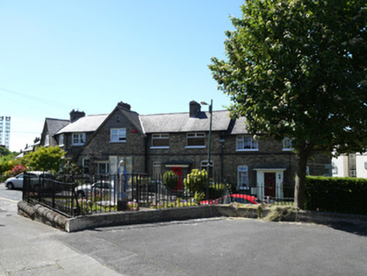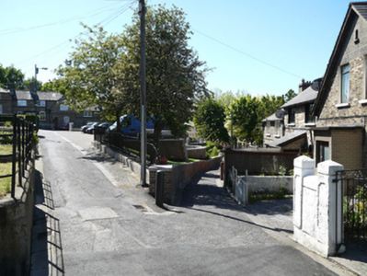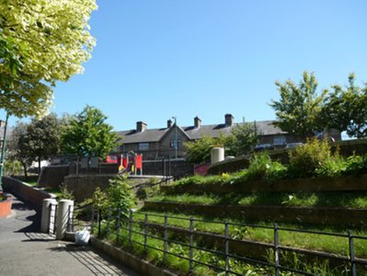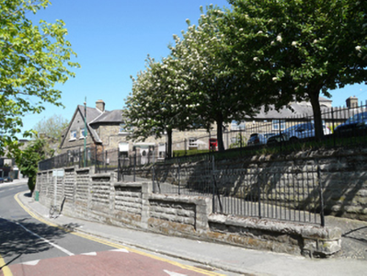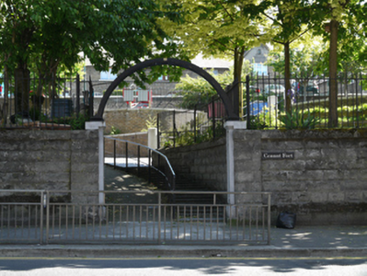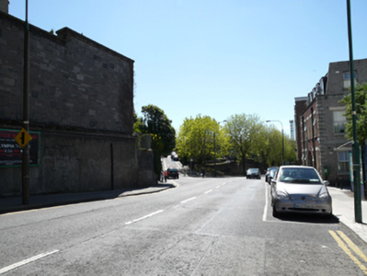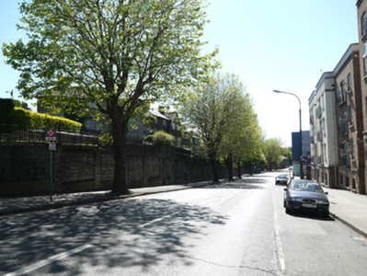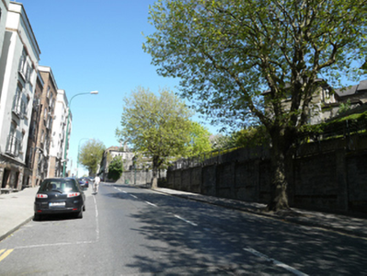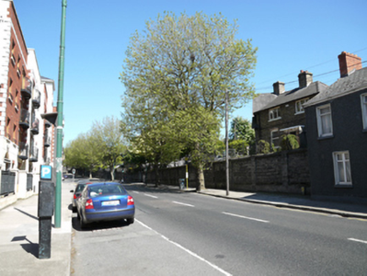Survey Data
Reg No
50080180
Previous Name
McCaffrey Estate
Original Use
House
In Use As
House
Date
1915 - 1925
Coordinates
313388, 233662
Date Recorded
05/06/2013
Date Updated
--/--/--
Description
Housing estate comprising terraces of two-bay two-storey former corporation houses, built 1917-22, set out on network of streets and lanes on elevated site. Three rectangular blocks of terraces to centre of site, block of terraces to north, perimeter terraces to south, east and west. Some canted corners to terraces, some terraces stepped, breakfronts and gable-fronted breakfronts to terraces. Pitched and hipped slate roofs. Yellow brick chimneystacks having concrete capping. Yellow brick walls laid in stretcher bond. Concrete block to apex of gable fronts. Rusticated snecked granite to ground floor of some houses. Square-headed window openings to first floor, segmental-arched window openings to ground floor. Concrete sills. Timber sash windows to some, timber casement windows to some, replacement windows to others. Some segmental-arched door openings, some having recessed timber panelled door with plain overlight. Some square-headed door openings having concrete canopy supported by concrete corbels. Front gardens enclosed by cast-iron and wrought-iron railings with pedestrian gates. Set back from James's Street on raised site having playground to north-west, Marian shrine to north-east. Access from James's Street and Mount Brown to north by pedestrian and vehicular entrances. Concrete block retaining walls to James's Street boundary.
Appraisal
Ceannt Fort, originally named McCaffrey's Estate, was designed by architect Thomas Joseph Byrne. The estate retains its early garden city character with front gardens, network of lanes and avenues and its raised siting set back from the busy east-west thoroughfare of James's Street. Many houses retain their early form and materials, and a variety of individual house types are created from a single palette of materials and features. As architect and clerk with South Dublin Rural District Council, T.J. Byrne was responsible for hundreds of well-designed houses and a number of Carnegie Libraries. Ceannt Fort, for Dublin Corporation Housing Department, is the largest scheme he designed. The Arts and Crafts style combined with narrow streets creates pleasing streetscapes, and it remains a highly successful example of an innovative high density inner-surburban housing scheme. Of considerable significance in the history of Irish urban planning, as an early social housing development of notable architectural character and high amenity

