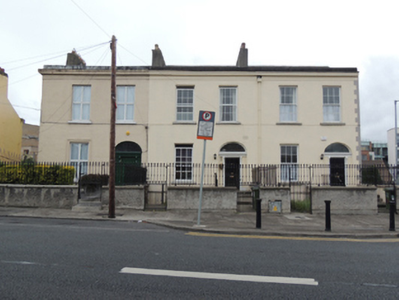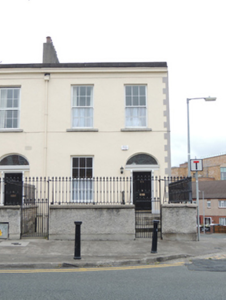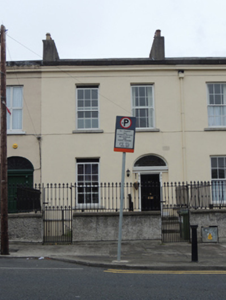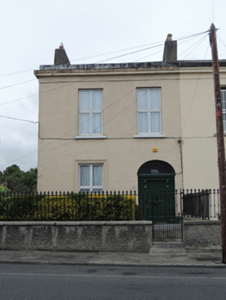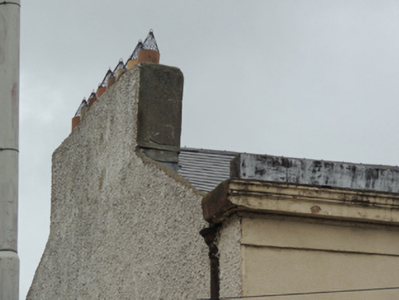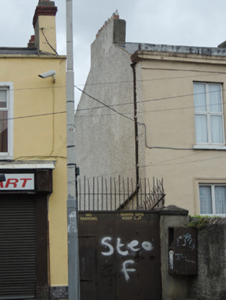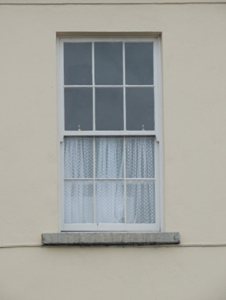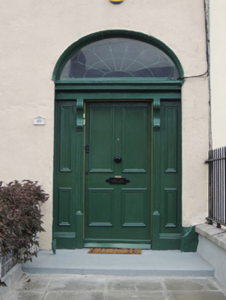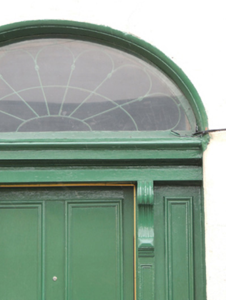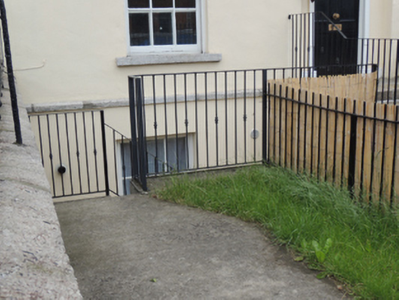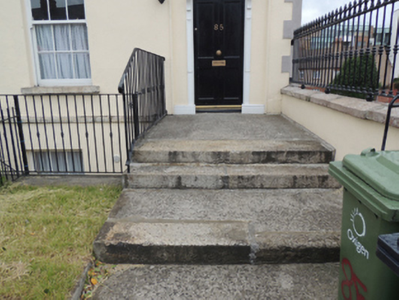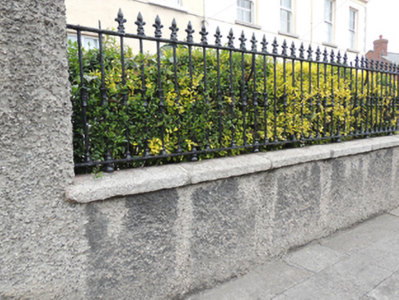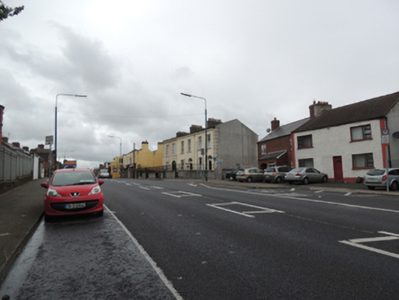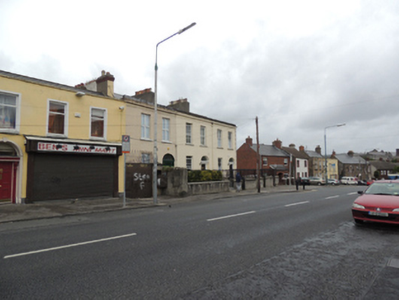Survey Data
Reg No
50080162
Rating
Regional
Categories of Special Interest
Architectural
Original Use
House
In Use As
House
Date
1840 - 1860
Coordinates
312359, 233574
Date Recorded
17/06/2013
Date Updated
--/--/--
Description
Terrace of three two-bay two-storey over basement houses, built c.1850. Pitched slate and artificial slate roofs, with rendered chimneystacks. Cast-iron rainwater goods. Raised rendered parapet with moulded cornice. Lined-and-ruled rendered walls to front (south) elevation, later rendered quoins, and granite plinth course above basement. Roughcast rendered walls to other elevations. Square-headed window openings, having rendered reveals, cut granite sills and six-over-six pane timber sash windows. Replacement uPVC windows to no.89. Segmental-arched door openings, having timber panelled door surround with carved consoles. Timber panelled door and petal fanlight. Some granite steps. Gardens to front, having cast-iron railings on rendered plinth wall with granite coping, matching pedestrian gates.
Appraisal
This terrace exhibits a well-designed and well-executed architecture, the well-proportioned façade is typical of mid nineteenth-century residential building for the burgeoning middle classes. Some early cast-iron railings survive to no.89, and the doorcase of no.89 is a reminder of the elegance and status of these houses at the time of construction. The simple form and pleasing proportions of this terrace make a positive contribution to the streetscape.

