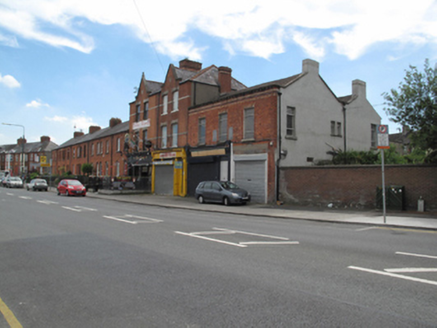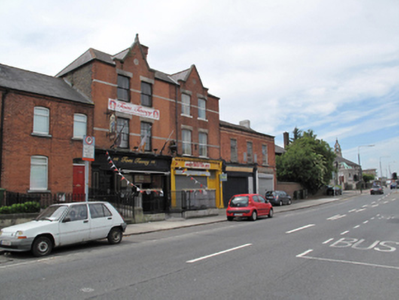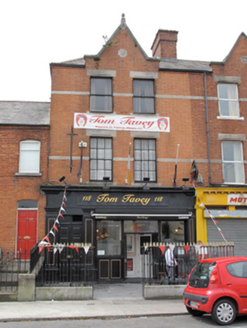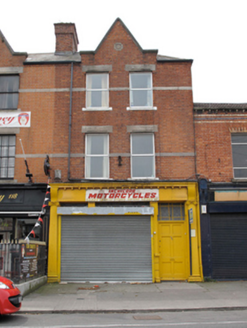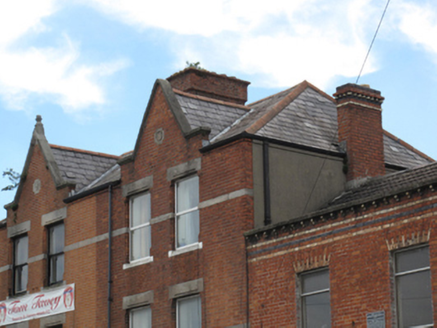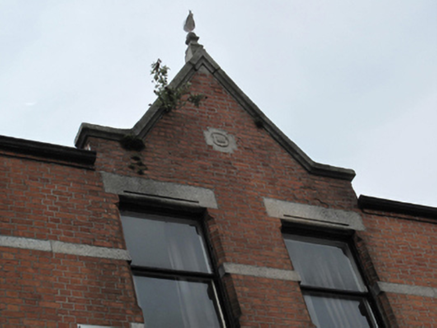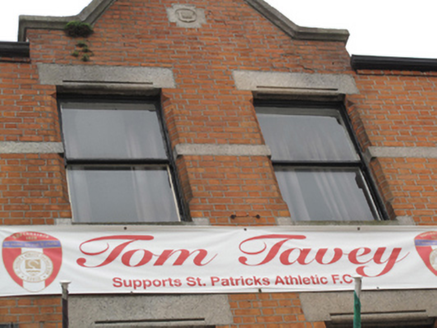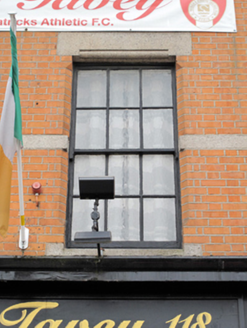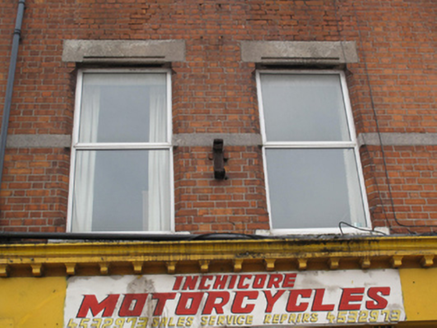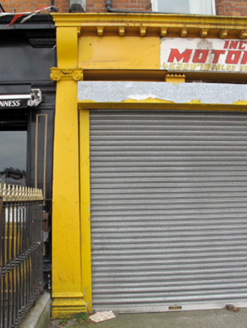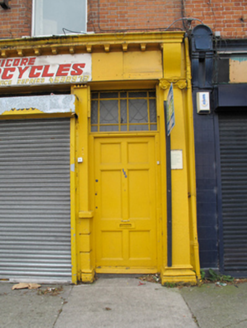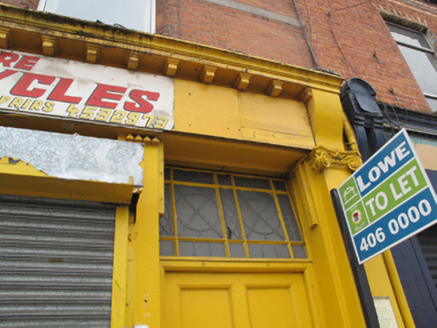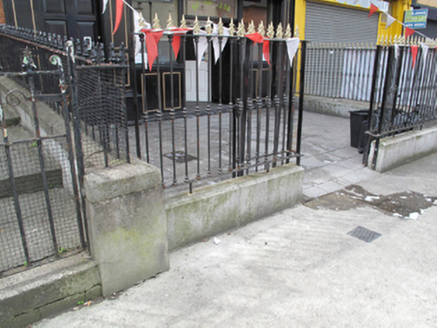Survey Data
Reg No
50080160
Rating
Regional
Categories of Special Interest
Architectural, Social
Original Use
House
In Use As
House
Date
1860 - 1880
Coordinates
312299, 233520
Date Recorded
18/06/2013
Date Updated
--/--/--
Description
Pair of terraced two-bay three-storey houses, built c.1870, each having central gablet and shopfront to front (north) elevation and flat-roofed extensions to rear (south) elevation. Now in commercial use. Shared hipped slate roof, pitched roofs to gablets terracotta ridge tiles, red brick chimneystacks and some cast-iron rainwater goods, carved granite coping to gablet of no.120, render coping to gablet of no.118. Red brick walls laid in Flemish bond having cut granite string courses and carved plaques to gablets. Square-headed window openings having carved granite lintels, flush granite sills and chamfered reveals. No.118 having one-over-one pane timber sash windows to second floor, six-over-six pane timber sash windows to first floor, no.120 having replacement aluminium windows. Replacement shopfront to no.118 with glazed façade having pair of timber panelled doors to centre, and square-headed door opening having timber panelled door to east. Carved timber shopfront to no.120, having fascia and cornice with modillions over Ionic pilasters, square-headed door opening having timber panelled door and decorative leaded overlight, square-headed window opening with recent security shutters. Located on street, recent railings enclosing area to no.118.
Appraisal
This unusual pair of houses exhibit a well-designed and well-executed form, while the use of brick demonstrates the continued popularity of this material. The gablets and decorative brick and stonework embellishments are of particular note, and are testament to the skill and craftsmanship of craftsmen at the turn of the century. Although some windows have been replaced, much early fabric is retained including a well-carved timber shopfront. The quality of materials, and the composition and scale of the houses create a pleasing sense of uniformity of design, making a positive architectural contribution to the street. While listed as part of Ardmore Terrace in the 1901 census, the pair's larger scale and more decorative facade indicate it was originally designed as purpose built shops with housing above. No.118 was the residence and premises of a draper in the late nineteenth century, while no.120 was a grocer's shop and house, and was subsequently used as a branch of the Munster & Leinster Bank in the early twentieth century.
