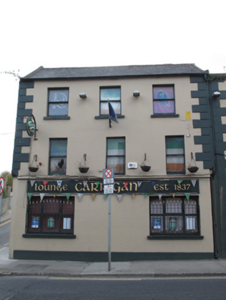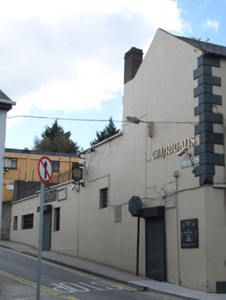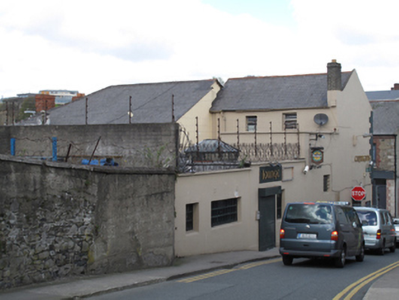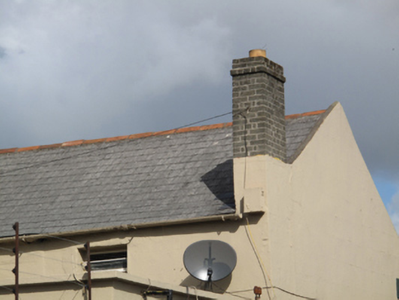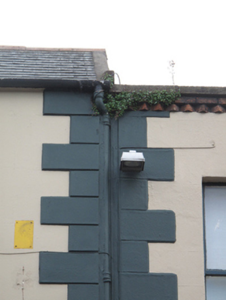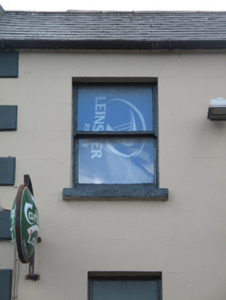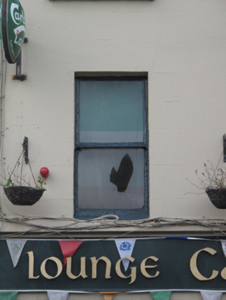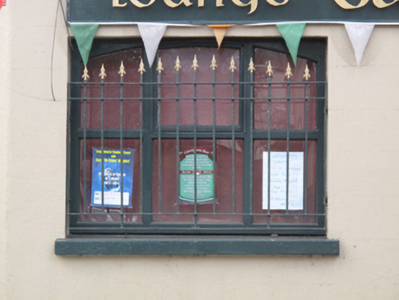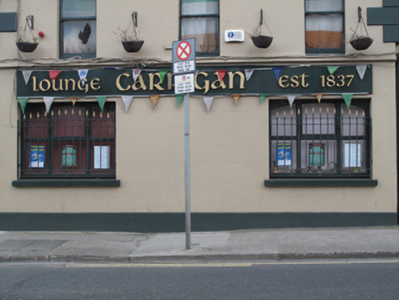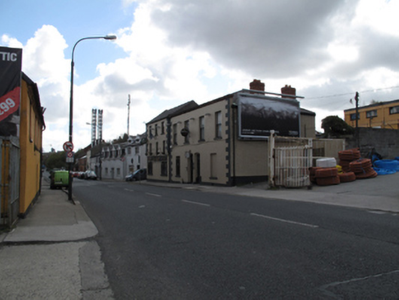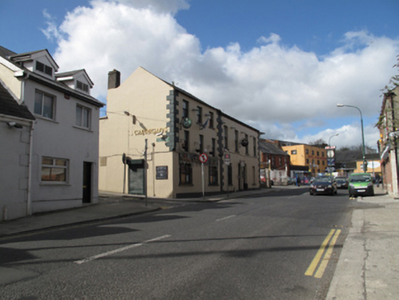Survey Data
Reg No
50080154
Previous Name
Muldowney's
Original Use
House
In Use As
Public house
Date
1800 - 1840
Coordinates
313086, 233587
Date Recorded
30/04/2013
Date Updated
--/--/--
Description
Corner-sited attached three-bay three-storey house, built c.1820, now in use as public house, having flat-roofed single- and two-storey extension to rear (south) elevation. Pitched slate roof, red brick chimneystack, terracotta ridge tiles, render coping and cast-iron rainwater goods. Lined-and-ruled rendered walls having render quoins and plinth course to front, chamfered outer corner to ground floor. Timber fascia over ground floor to front elevation. Square-headed window openings, painted masonry sills and one-over-one pane timber sash windows to upper floors to front. Square-headed window openings to ground floor, painted masonry sills and timber framed windows, having recent security bars. Square-headed door openings to east elevation and to extension, steel roller shutters.
Appraisal
This large, imposing building occupies a prominent corner site in Kilmainham, making a positive contribution to the streetscape. Its form is enhanced by render detailing such as quoins, while timber sash windows create a patina of age. The irregular fenestration gives a pleasing informality to the front elevation.

