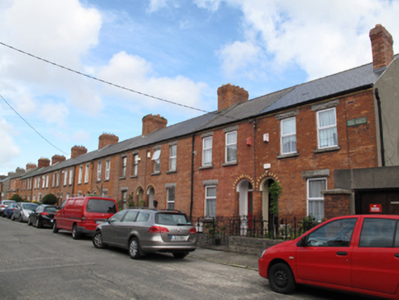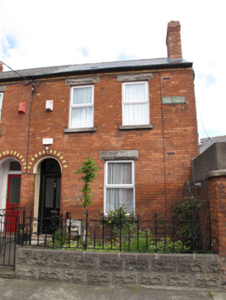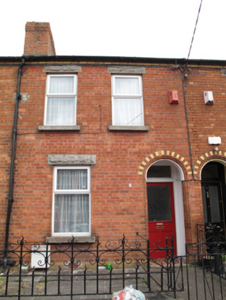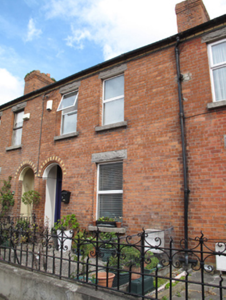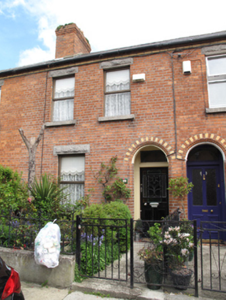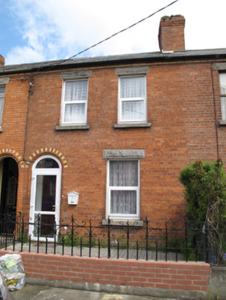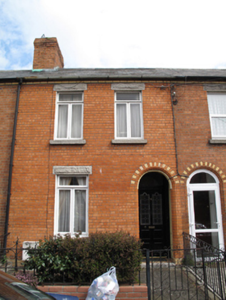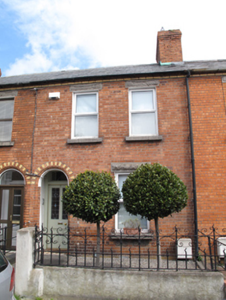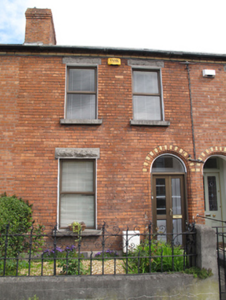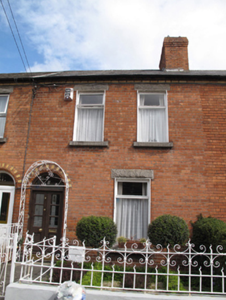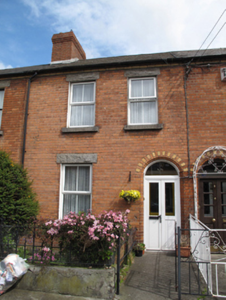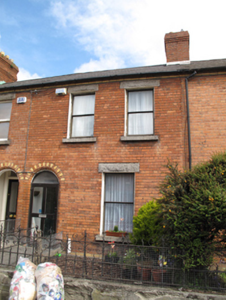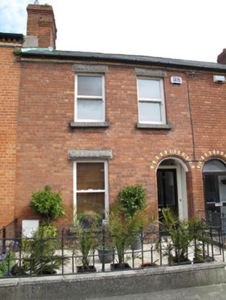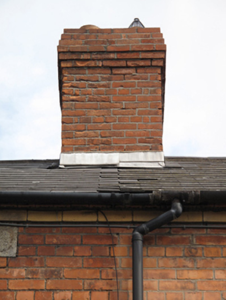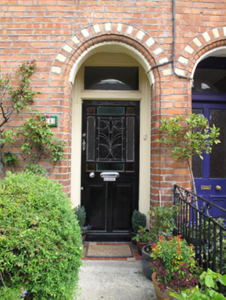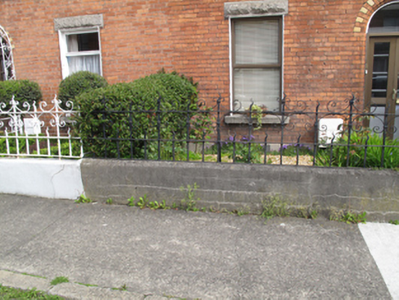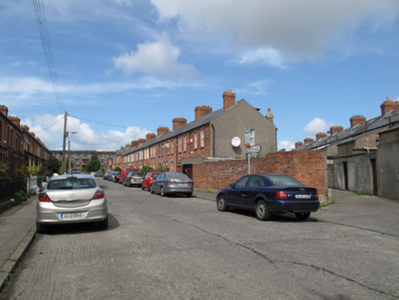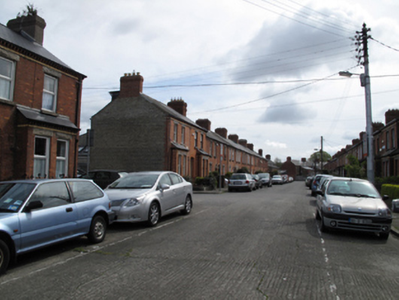Survey Data
Reg No
50080152
Original Use
House
In Use As
House
Date
1900 - 1910
Coordinates
313162, 233473
Date Recorded
13/05/2013
Date Updated
--/--/--
Description
Terrace of twelve two-bay two-storey houses, built c.1905, having returns to rear (north) elevation. Pitched slate roof with red brick chimneystacks, cast-iron rainwater goods and glazed yellow brick eaves course. Red brick, laid in English garden wall bond, to walls, glazed yellow brick plinth course. Rendered walls to east gable. Square-headed window openings having rusticated granite lintels, granite sills and replacement uPVC windows. Timber sash windows to Nos.11 and 12. Round-headed door openings with yellow and red brick voussoirs, bull-nosed surrounds and half-glazed timber panelled doors and overlights, set within recessed porches, opening onto granite steps. Some recent doors to front of porches. Gardens to front, wrought-iron railings on rendered plinth wall, and matching pedestrian gates, to boundary.
Appraisal
Lorne Terrace is first mentioned in Thom’s Directory of 1905. Several of the houses are listed as being vacant, indicating that the terrace had just been built. Sharing a fenestration alignment and roofline, a strong sense of uniformity is evident in these houses, making a pleasing contribution to the streetscape. Polychrome brick detailing and rusticated granite subtly enliven and articulate the façade, while the retention of some timber sash windows lends a patina of age. The terrace adheres to a building tradition which is typical of modestly-scaled suburban house design and the development of suburban residential areas outside the city centre in the opening decade of the twentieth century.

