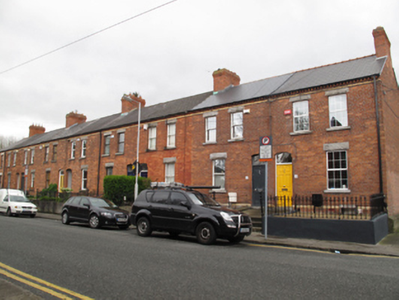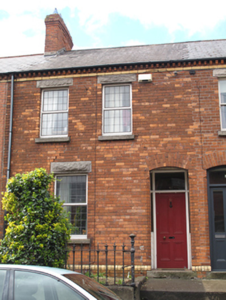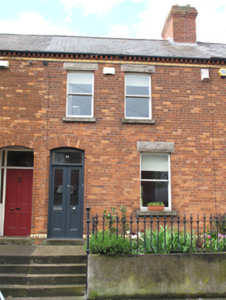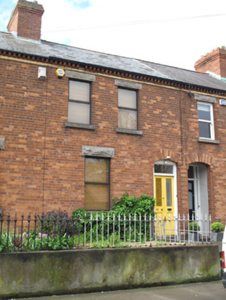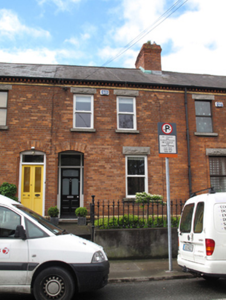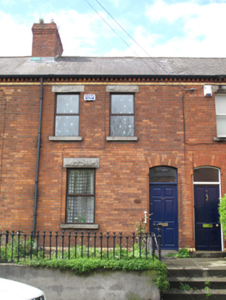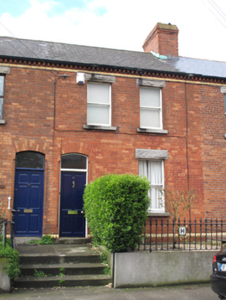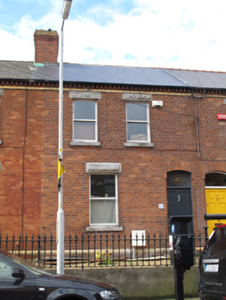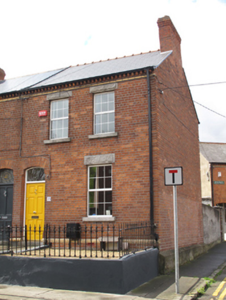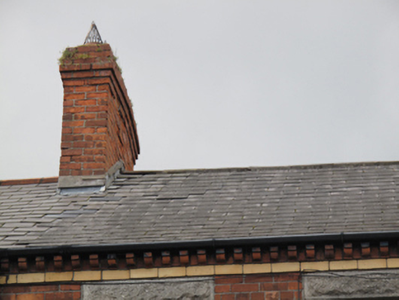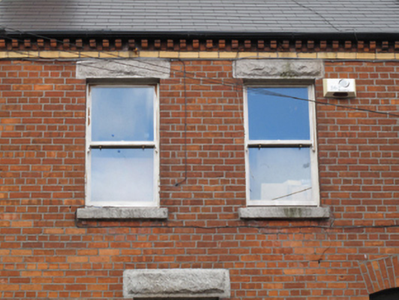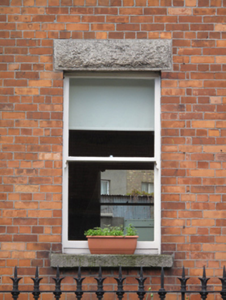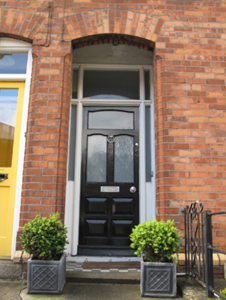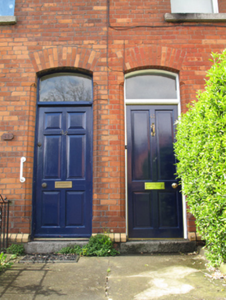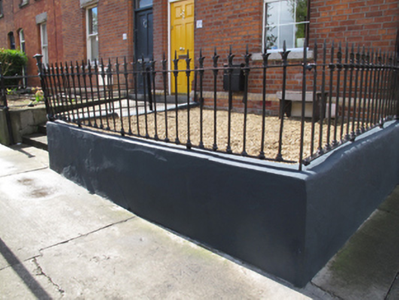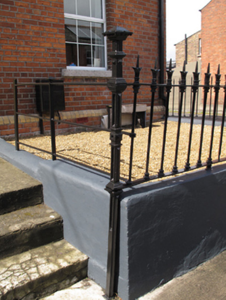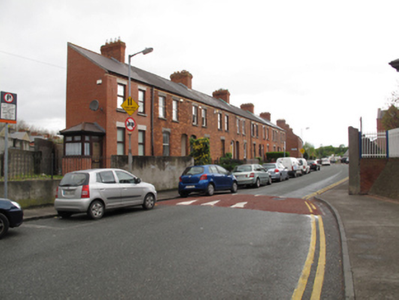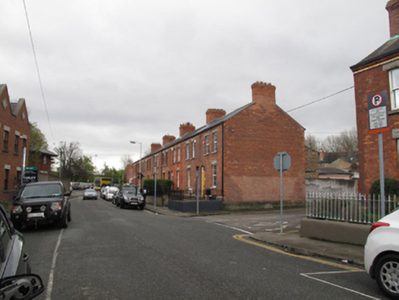Survey Data
Reg No
50080150
Previous Name
Hopefield Terrace
Original Use
House
In Use As
House
Date
1890 - 1910
Coordinates
313216, 233455
Date Recorded
08/05/2013
Date Updated
--/--/--
Description
Terrace of eight two-bay two-storey houses, built c.1900, with shared lean-to returns and recent extensions to rear (south-west) elevation, and to south-east gable. Pitched slate roof with terracotta ridge tiles, red brick chimneystacks, cast-iron rainwater goods and moulded red brick corbels over glazed brick eaves course. Red brick, laid in English garden wall bond, to front (north-east) elevation and north-west gable, red brick plinth course with yellow brick capping. Yellow brick, laid in English garden wall bond, to rear. Square-headed window openings with rusticated granite lintels, granite sills and mixed one-over-one pane timber sash windows and replacement uPVC windows. Red brick voussoirs to openings to rear. Segmental-headed door openings to front, red brick voussoirs and chamfered reveals, some with timber panelled doors and plain overlights. Some with recessed doors, half-glazed timber panelled doors with sidelights and overlights, opening onto tiled floors and granite steps. Wrought-iron railings, with scrolled ribbon motifs, set on painted masonry plinth wall enclosing gardens to front of houses, some cast-iron corner posts.
Appraisal
This terrace makes an interesting contribution to the architectural heritage of this part of the city. Built in the first decade of the twentieth century, it is representative of the architectural form and scale of suburban dwellings constructed at that time. Polychrome brickwork and rusticated granite are used to good effect to articulate and enliven the otherwise modest façades, and these materials are also employed in many of the neighbouring terraces, bringing an element of uniformity to the area. These buildings were first listed as ‘Hopefield Terrace’ in Thom’s Directory of 1904.

