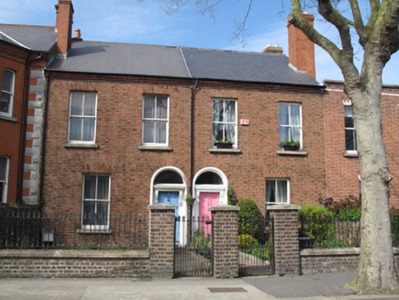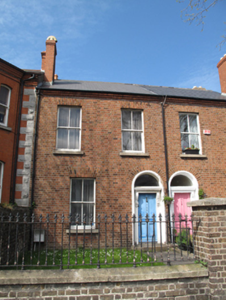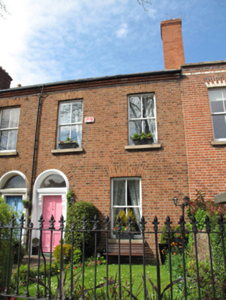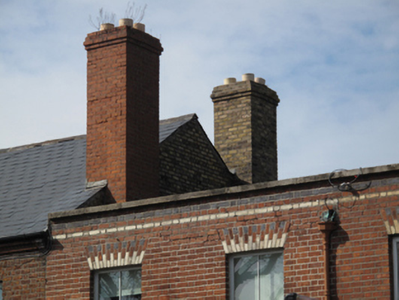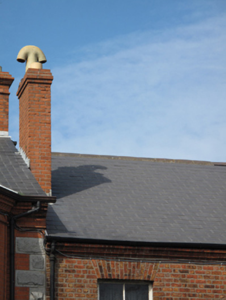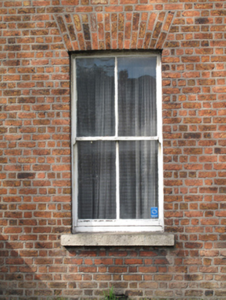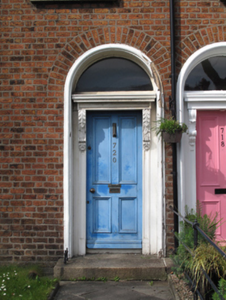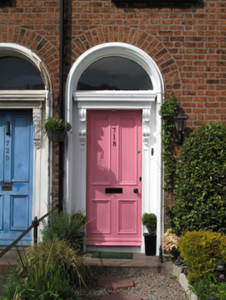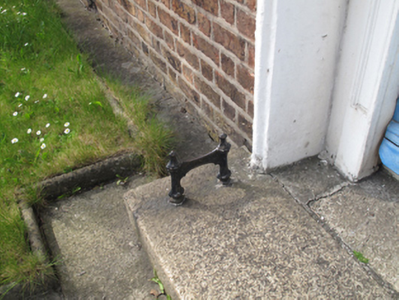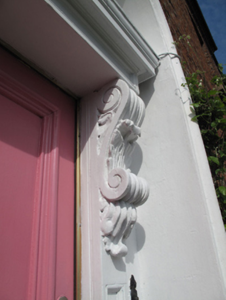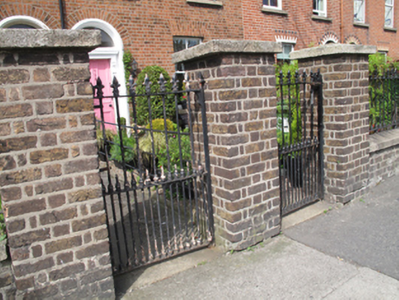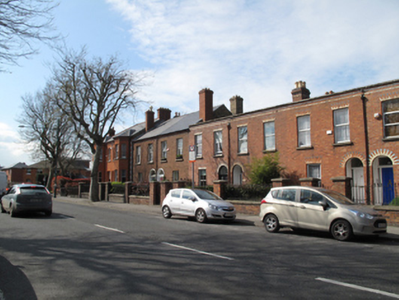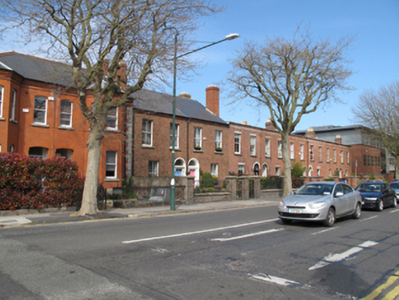Survey Data
Reg No
50080127
Original Use
House
In Use As
House
Date
1880 - 1900
Coordinates
312798, 233455
Date Recorded
07/05/2013
Date Updated
--/--/--
Description
Terraced pair of two-bay two-storey houses, built c.1890. M-profile pitched artificial slate roof with red brick chimneystacks and clay chimney pots, cast-iron rainwater goods and moulded red brick eaves course. Red brick, laid in Flemish bond, to walls. Square-headed window openings, red brick voussoirs, granite sills and two-over-two pane timber sash windows. Round-headed door openings to front, red brick voussoirs, moulded render surround, timber doorcase with scrolled consoles supporting stepped cornice over timber panelled doors, plain fanlights over, opening onto granite steps with cast-iron bootscrapes. Gardens to front separated by cast-iron railings, bound by cast-iron railings, set on red brick plinth wall having render capping, to front. Matching gates, flanked by square-profile red brick piers.
Appraisal
This pair of houses retains a pleasing sense of symmetry and forms part of a terrace of similarly scaled buildings sharing a fenestration alignment, thereby making a positive contribution to the streetscape. The pair adheres to a building tradition which is typical of middle class suburban house design and is an example of the development of suburban residential areas outside the city centre. The circumnavigation of the city with the completion of North and South Circular Roads was achieved by the close of the nineteenth century. The timber sash windows add a patina of age, while elegantly crafted doorways enliven the façade and provide evidence of the skilled craftsmanship which was employed in their construction.

