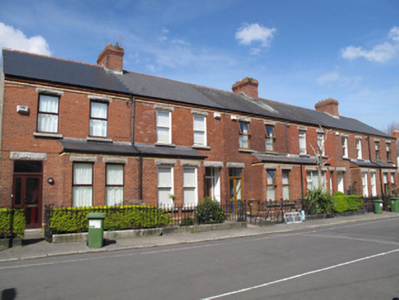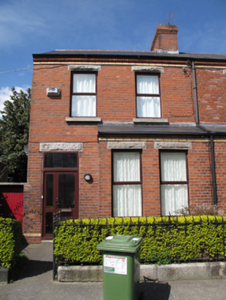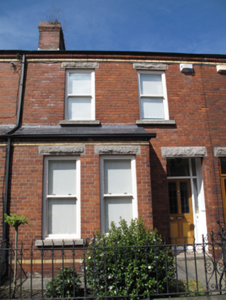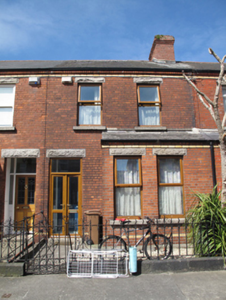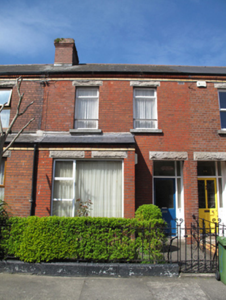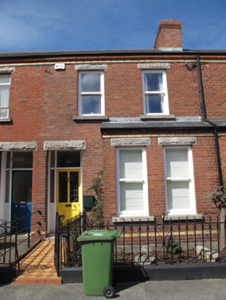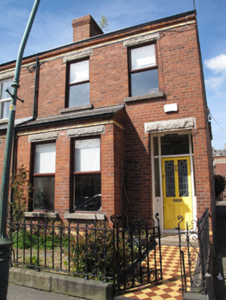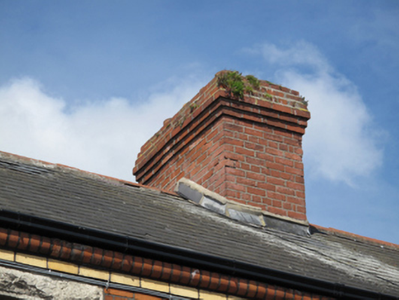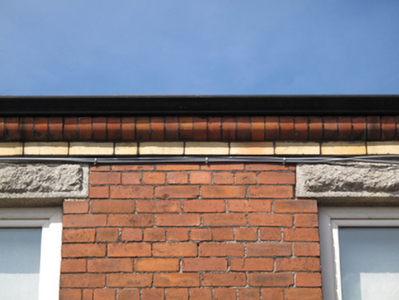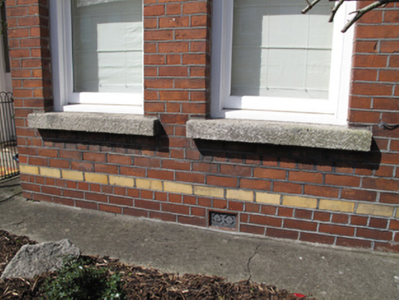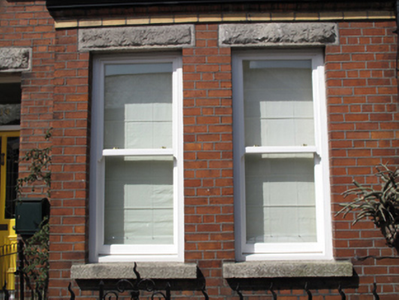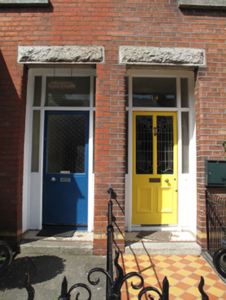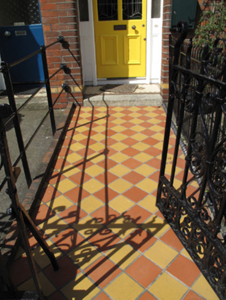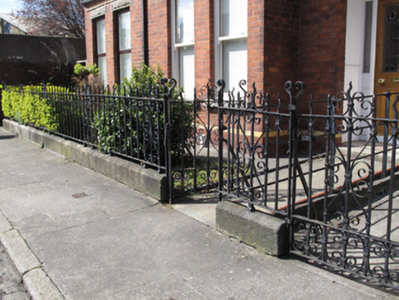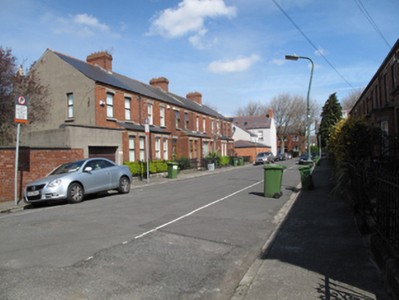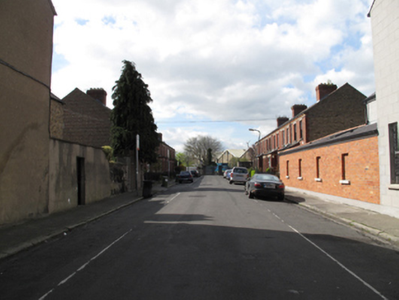Survey Data
Reg No
50080122
Original Use
House
In Use As
House
Date
1900 - 1910
Coordinates
313090, 233346
Date Recorded
01/05/2013
Date Updated
--/--/--
Description
Terrace of six two-bay two-storey houses, built c.1905, each having single-storey lean-to box bay window to front (east) elevation, and shared two-storey returns to rear (west) elevation. Pitched slate and artificial slate roof, red brick chimneystacks, terracotta ridge tiles, bull-nosed red brick eaves course over glazed yellow brick string course, repeated on bay windows. Hipped slate roofs to rear returns, yellow brick chimneystacks. Red brick, laid in English garden wall bond, to front elevation, yellow brick plinth course. Yellow brick, laid in English garden wall bond, to north and south gables and rear elevations. Square-headed window openings having rusticated granite lintels, granite sills, replacement timber framed or uPVC windows. Square-headed door openings to front, rusticated granite lintels and bull-nosed surrounds to recessed porches, half-glazed timber panelled doors with sidelights and overlights, opening onto mosaic tiled granite steps. Recent glazed doors to front of some porches. Some tiled pathways, gardens to front enclosed by wrought-iron railings set on carved granite plinth wall, matching pedestrian gates.
Appraisal
Sharing the form, fabric and detailing of the neighbouring terraces to a large degree, this group of houses makes an interesting contribution to the coherent character of the area. The houses are representative of the scale and form of middle-class suburban dwellings which were constructed at the turn of the century. The terrace is subtly enlivened by yellow brick to the eaves and plinth courses, and rusticated granite lintels, adding textural and visual interest to the façade. Wrought-iron railings to the front contribute to the overall character of the streetscape.

