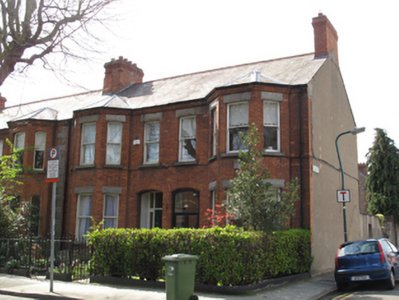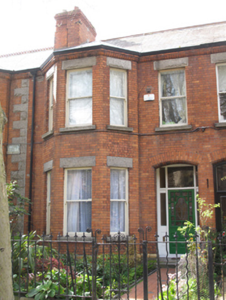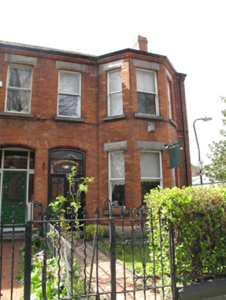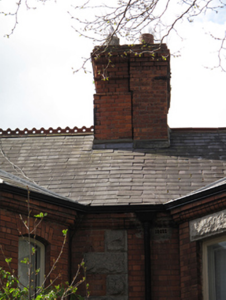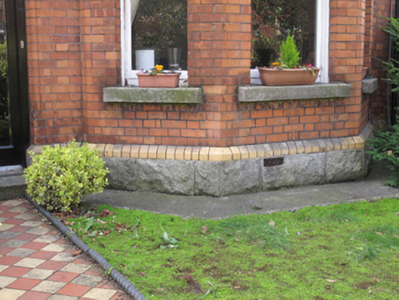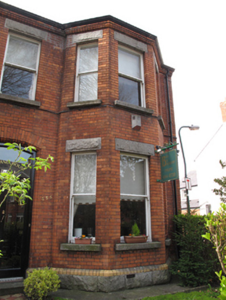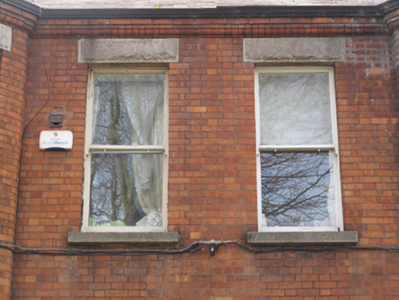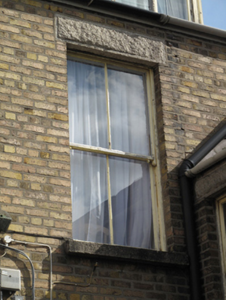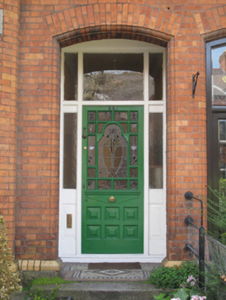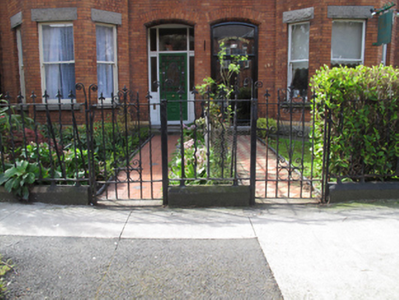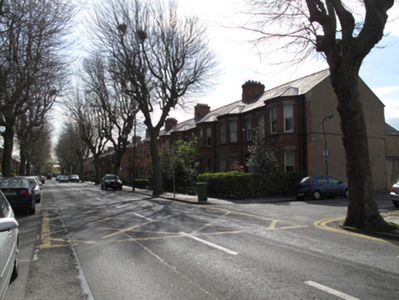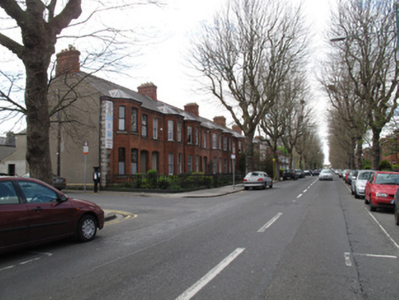Survey Data
Reg No
50080119
Original Use
House
In Use As
House
Date
1890 - 1910
Coordinates
313115, 233375
Date Recorded
30/04/2013
Date Updated
--/--/--
Description
Corner-sited end-of-terrace pair of two-bay two-storey houses, built c.1900, each having full-height canted bay window to front (north) elevation, and two-storey return to rear (south) elevation. No.555 now in use as guesthouse. Pitched slate roof with red brick chimneystacks, terracotta ridge tiles, moulded red brick eaves course and cast-iron rainwater goods, recent dormer windows added to rear. Yellow brick chimneystack to return to rear. Red brick, laid in Flemish bond to front, with rusticated granite plinth course having chamfered yellow brick coping, rendered wall to west elevation, and yellow brick walls, laid in English garden wall bond, to rear. Square-headed window openings with rusticated granite lintels, granite sills and one-over-one pane timber sash windows to front elevation, one-over-one pane and two-over-two pane timber sash windows to rear. Segmental-headed door openings to recessed porches, having moulded red brick voussoirs and surrounds, half-glazed timber panelled doors with sidelights and overlights opening onto mosaic tiled platforms and granite steps, tiled paths to footpath. Recent glazed door to front of porch to No.555. Gardens to front enclosed by wrought-iron railings on carved granite plinth wall, matching pedestrian gates.
Appraisal
This pair forms part of a group of well-designed and well-executed early suburban houses in the area. The use of red brick demonstrates the continued predominance of this material for use in domestic building in and around the city. Timber sash windows and original doors lend a patina of age to the buildings, and the canted bays to each end provide a sense of symmetry to the façade. Unusually, decorative granite lintels enliven the rear elevation as well as the front.

