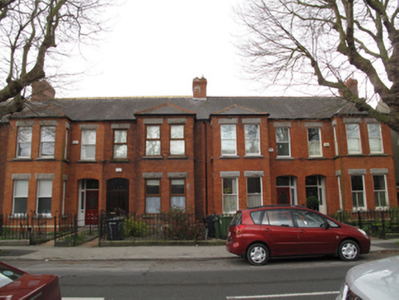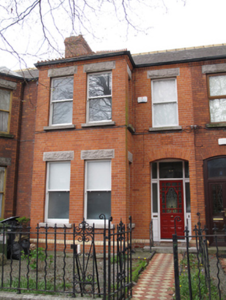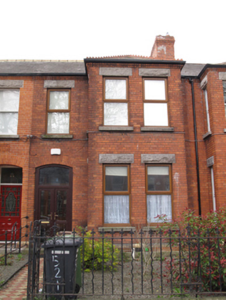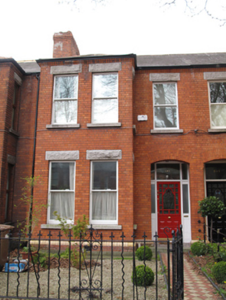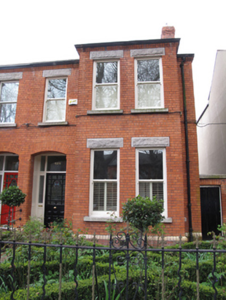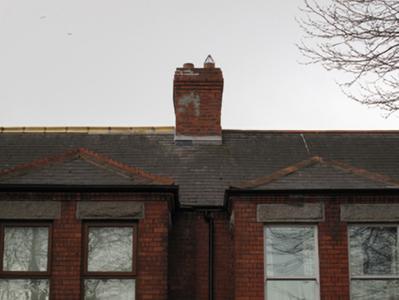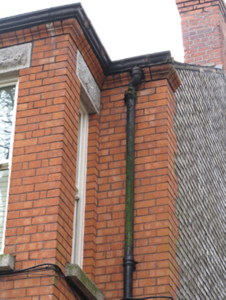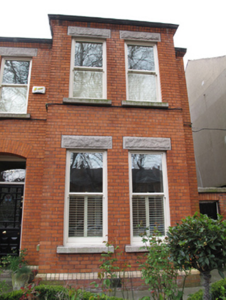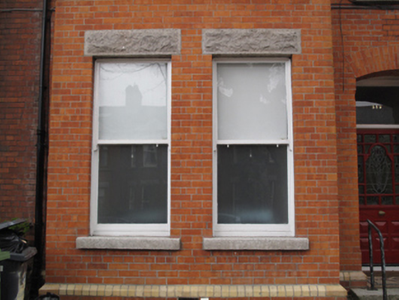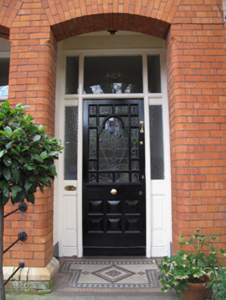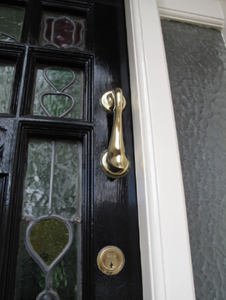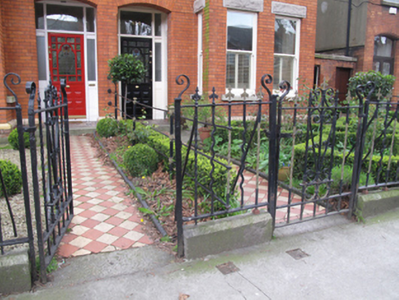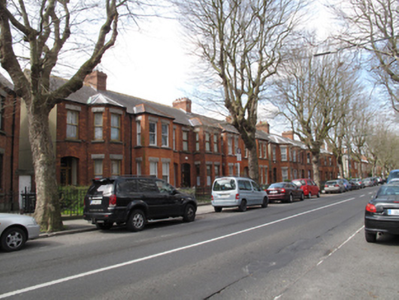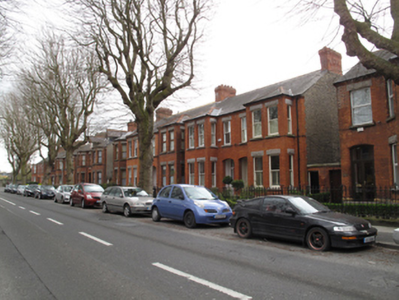Survey Data
Reg No
50080114
Original Use
House
In Use As
House
Date
1905 - 1915
Coordinates
313228, 233357
Date Recorded
30/04/2013
Date Updated
--/--/--
Description
Terrace of four two-bay two-storey houses, built c.1910, each having full-height box bay window to front (north) elevation and shared returns to rear (south) elevation. Pitched slate roof with red brick chimneystacks, terracotta ridge tiles. Carved red brick eaves course, some cast-iron rainwater goods, some terracotta ridge cresting to hipped roofs to box bays. Red brick walls, laid in English garden wall bond with red brick plinth course having carved yellow brick capping, yellow brick walls, laid in English garden wall bond, to west elevation and rear. Square-headed window openings with rusticated granite lintels, granite sills, and mixed timber sash and uPVC windows. Segmental-headed door openings to recessed porches, having red brick voussoirs and chamfered brick surrounds, half-glazed timber panelled doors with some original brass, sidelights and overlights, opening onto mosaic tiled platforms and granite steps, tiled paths to footpath. Recent glazed door to porch of No.521. Square-headed door opening leading to passage to west of terrace, having rusticated granite coping and timber battened door. Gardens to front enclosed by wrought-iron railings on carved granite plinth wall, matching gates.
Appraisal
Many of the salient compositional devices and material finish of the terrace's neighbouring houses are repeated, although it deviates with box instead of canted bays, bringing variety to the streetscape. Yellow brick and granite are employed to good effect to provide subtle visual and textural contrast, and the retention of some timber sash windows adds a patina of age. The form of these houses is characteristic of middle-class suburban house design and is indicative of the continued development of suburban residential areas and spread of Dublin city into the twentieth century.

