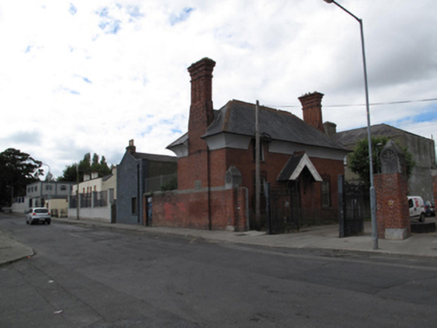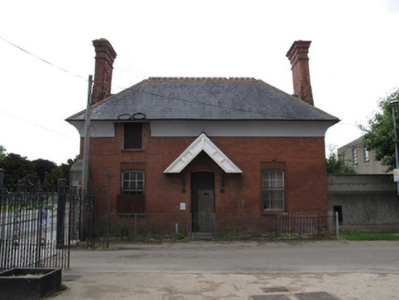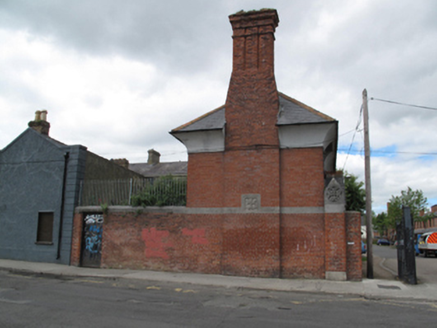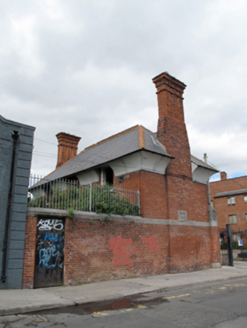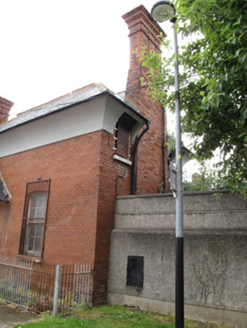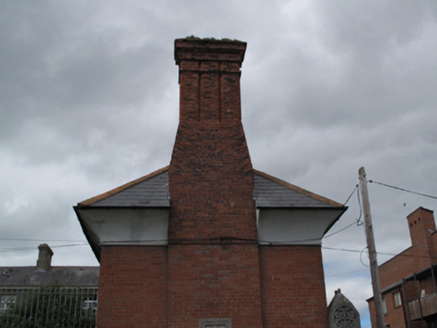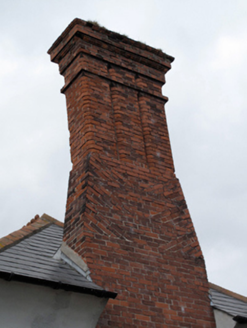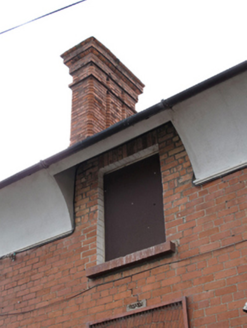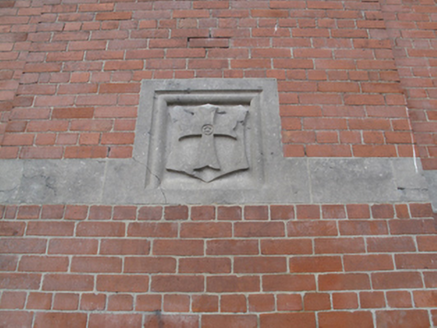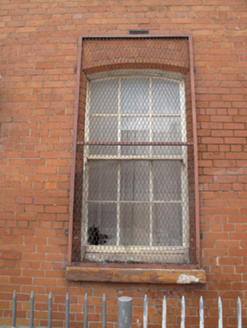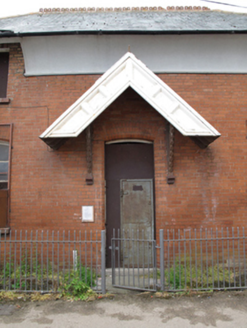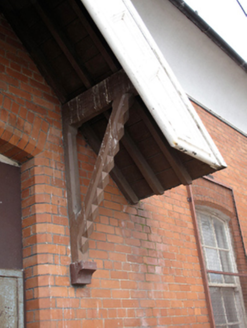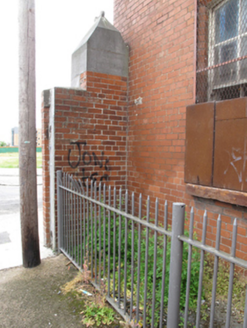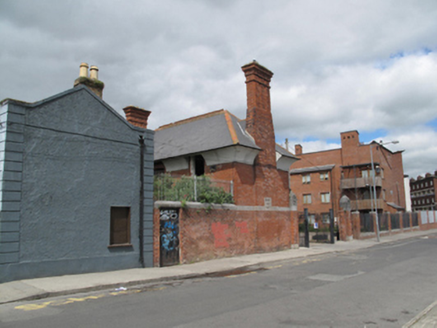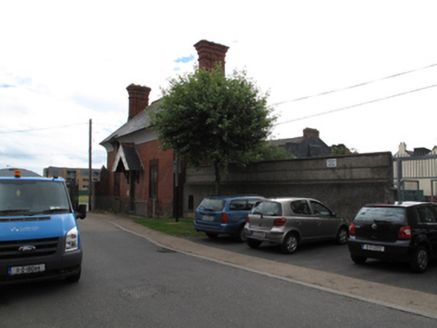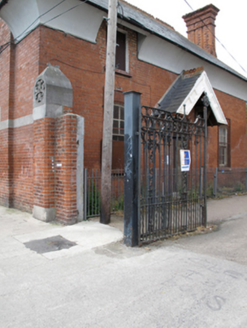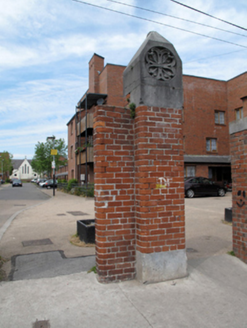Survey Data
Reg No
50080096
Rating
Regional
Categories of Special Interest
Architectural, Artistic, Social
Previous Name
Mercy Convent Goldenbridge
Original Use
Gate lodge
Date
1860 - 1900
Coordinates
312083, 233162
Date Recorded
12/06/2013
Date Updated
--/--/--
Description
Detached three-bay two-storey gate lodge, built c.1880, having single-storey flat-roofed extension to west elevation. Now disused. Hipped artificial slate roof having terracotta ridge crestings, coving to eaves, red brick chimneystacks with projecting chimneybreasts to east and west elevations, having moulding and embellishment to brickwork. Some cast-iron rainwater goods. Red brick walls laid in English garden wall bond having cut limestone platband with carved cross detail to east elevation. Segmental-headed window openings having painted granite sills, and red brick voussoirs, chamfered reveals and six-over-six timber sash windows to front (north) elevation, ground floor. Segmental-headed door opening having red brick voussoirs, chamfered reveals and granite step, blocked opening. Pitched artificial slate canopy over entrance having terracotta ridge crestings, timber panelled barge boards and decorative timber brackets. Located on street, at entrance to former convent and industrial school, having garden to south and enclosure to north having later railings. Red brick gate piers to north, with cut limestone string course, and pointed limestone capping having decorative stone cross. Later metal gate piers with wrought-iron double-leaf entrance gates with cross finial, matching pedestrian gate.
Appraisal
A well-designed and carefully executed gate lodge with decorative brick detailing that is testament to the skill and craftsmanship of nineteenth-century brickworkers. The brickwork and stone embellishment, the unusual eaves detail and the decorative ridge tiles are of particular note, adding aesthetic appeal and a patina of age to the streetscape. Although some windows have been lost, much original fabric is retained. The cross motifs indicate that it was built as a gate lodge to the convent and industrial school to the west, and typically of Victorian gate lodges it combines a modest size with highly decorative elements. It addresses the entrance to the site, while presenting a decorative yet blank elevation to the street.
