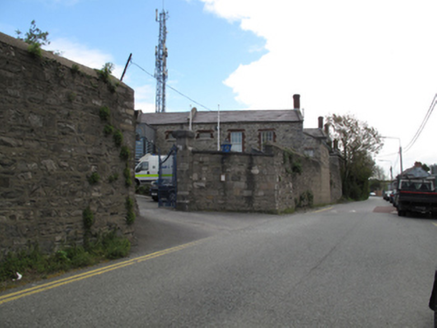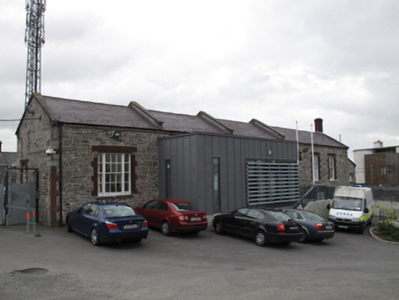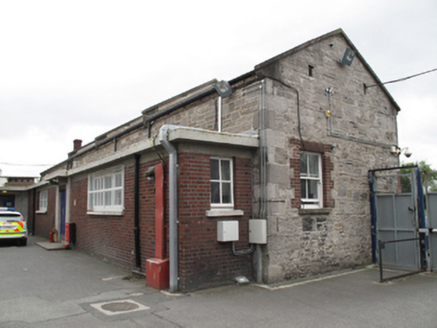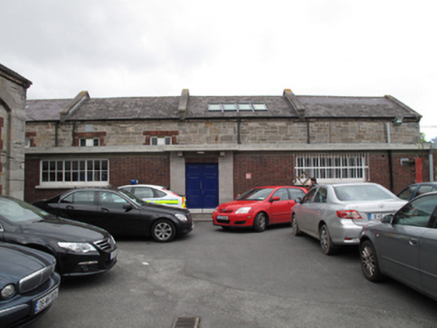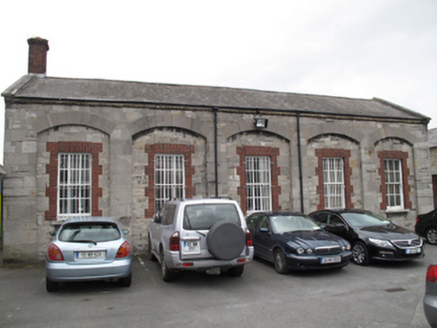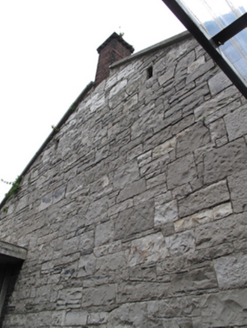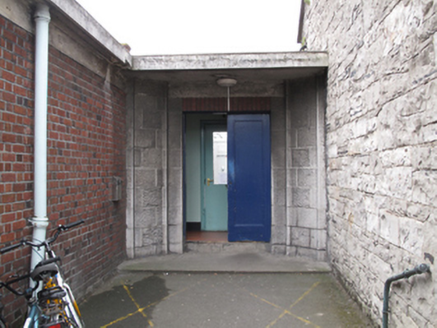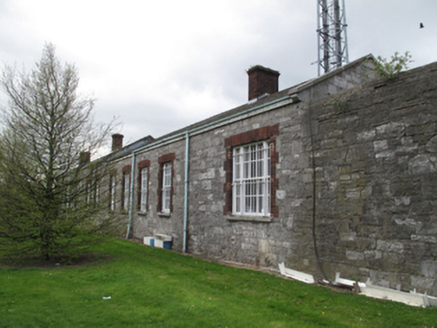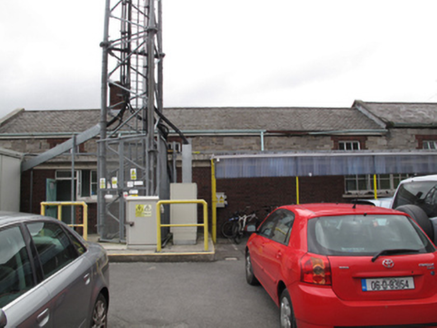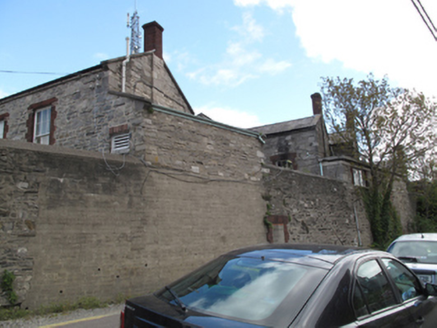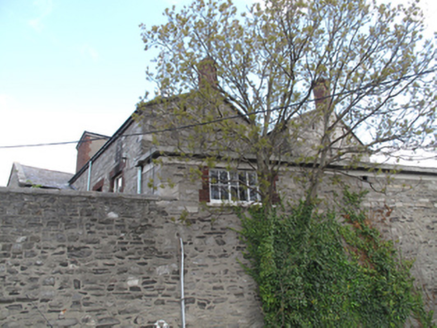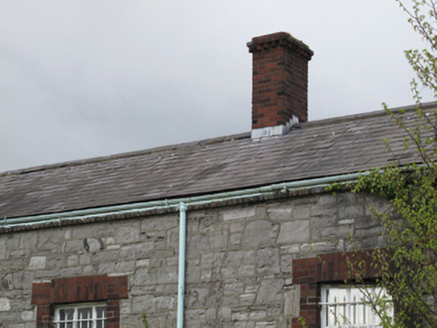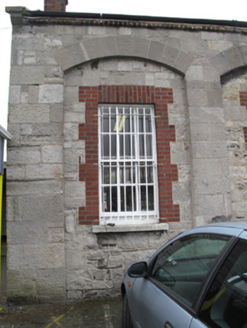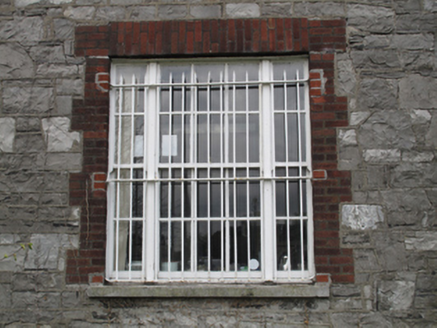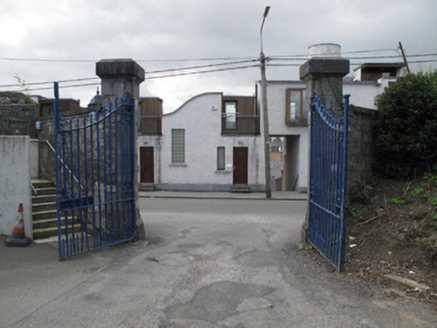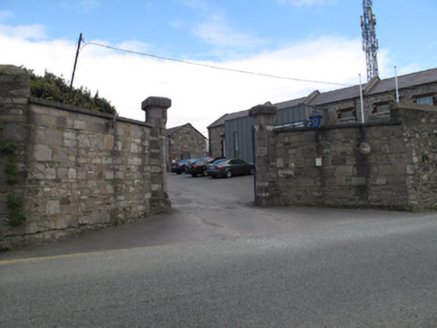Survey Data
Reg No
50080066
Rating
Regional
Categories of Special Interest
Architectural, Historical, Social
Previous Name
Royal Hospital Kilmainham
Original Use
Stables
In Use As
Garda station/constabulary barracks
Date
1860 - 1870
Coordinates
312980, 233727
Date Recorded
08/05/2013
Date Updated
--/--/--
Description
Double-height single-storey former stable complex, built c.1865. Comprising central five-bay block with paired returns to rear (south) elevation, flanked by multiple-bay ranges to east and west with lean-to returns to south, arranged around central courtyard. Recent extensions to east and west elevations of west block, to west elevation of east block. Now in use as garda station. Pitched slate roofs with limestone coping, red brick chimneystacks and red brick eaves courses, cast-iron rainwater goods. Snecked dressed calp limestone walls, dressed quoins, some red brick quoins. Blind arcade to front (north) elevation of central stable block, dressed limestone voussoirs, square-headed window openings having red brick block-and-start surrounds, limestone sills and six-over-six pane timber sash windows, some with cast-iron railings. Square-headed window openings to east and west ranges with limestone sills, red brick block-and-start surrounds, and mixed six-over-six pane timber sash windows, two-over-two pane timber sash windows, tripartite six-over-six pane timber sash windows, and later glass brick windows. Entrances through recent extensions. Rubble limestone boundary wall to rear (south), double-leaf wrought-iron gates to site entrance, flanked by square-profile calp limestone piers, with chamfered corners and limestone capping, in turn flanked by snecked calp limestone walls with limestone capping.
Appraisal
Forming part of the Kilmainham Garda Station, these buildings once formed part of the stable court of the Royal Hospital. This part of the complex was designed by R.J. Stirling in 1866 and formed an integral part of the associated buildings of the Hospital, which was designed as a home for retired soldiers at the close of the seventeenth century. Well designed, with highly skilled stone masonry evident in the execution of the walls, these buildings form part of an interesting group of related buildings. Although they have been extended, the quality of the original construction remains evident. A variety of timber sash windows are retained, lending a patina of age.
