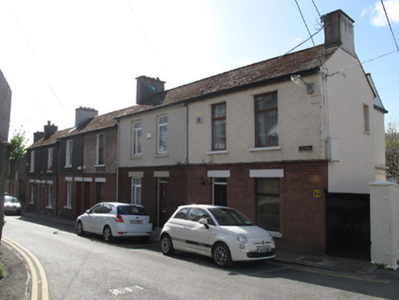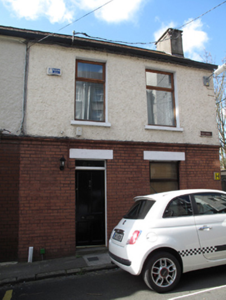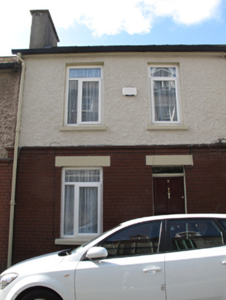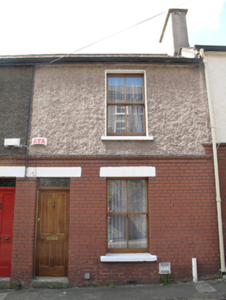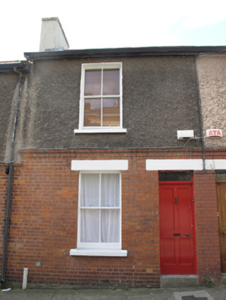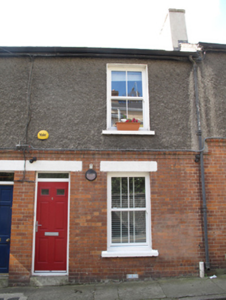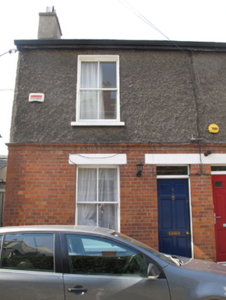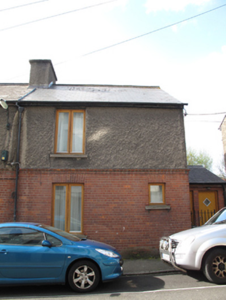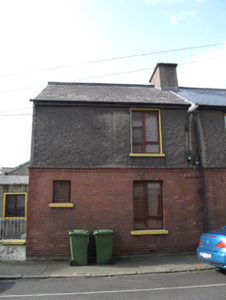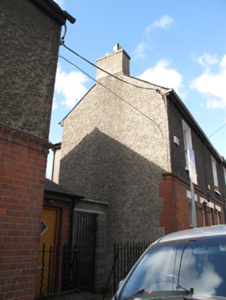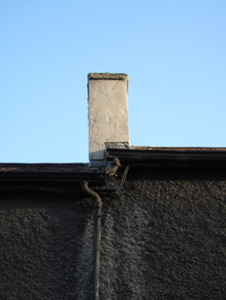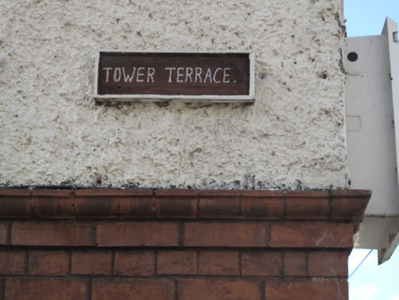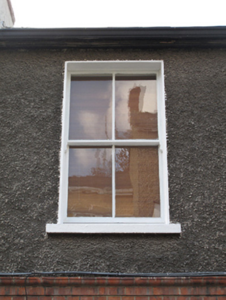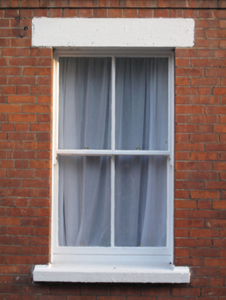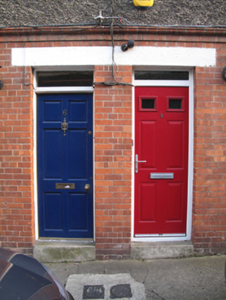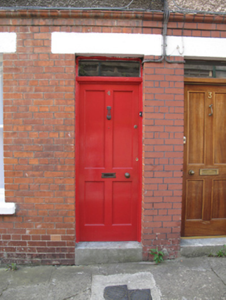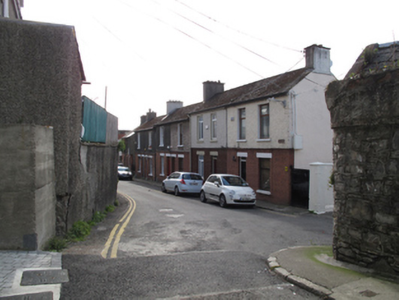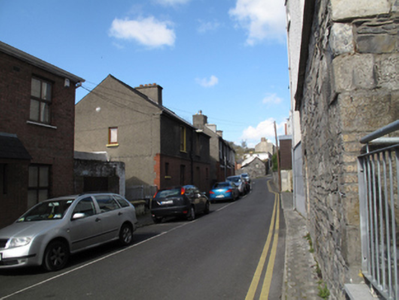Survey Data
Reg No
50080061
Original Use
House
In Use As
House
Date
1900 - 1920
Coordinates
312903, 233682
Date Recorded
29/04/2013
Date Updated
--/--/--
Description
Group of eight two-bay two-storey houses, built c.1910, comprising terrace of six to west and adjacent pair to east, some having extensions to rear (south) elevation. Entrance to pair to west via recent single-storey porches to east and west elevations. Stepped pitched slate roofs with rendered chimneystacks and cast-iron rainwater goods. Carved brick cornice over red brick, laid in English Garden Wall bond, to ground floor to front (north) elevation, roughcast render to first floor level. Rendered wall to west elevation, roughcast render to side elevations of pair to east and to east elevation of terrace. Terracotta name plate to No.1. Square-headed window openings throughout, having painted masonry sills and mixed two-over-two pane timber sash windows and replacement uPVC windows. Painted masonry lintels over windows to ground floor. Square-headed door openings to front, shared painted masonry lintels, overlights over timber panelled doors.
Appraisal
This terrace is representative of the ongoing development of urban domestic dwellings in Dublin in the early years of the twentieth century. Though modest in scale and form, these buildings possess a regularity of design and proportion, seen in the even fenestration arrangement and stepped roofline, and are enhanced and enlivened by carved red brick detailing, providing a textural and visual contrast to the roughcast render of the upper floors. Some timber sash windows are retained, which contribute to the overall patina of age. The group may have been built for workers at the Kilmainham Mill, suggested by its close proximity and the scale and form of the houses.

