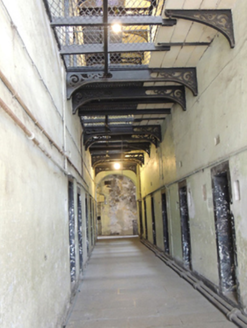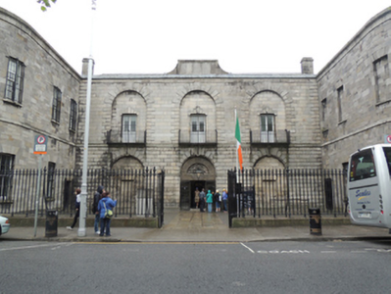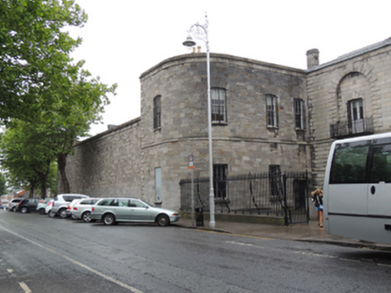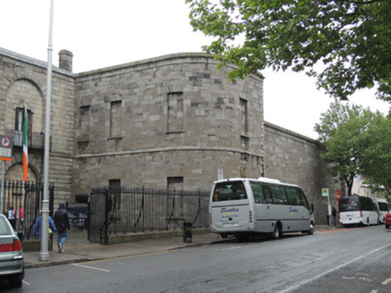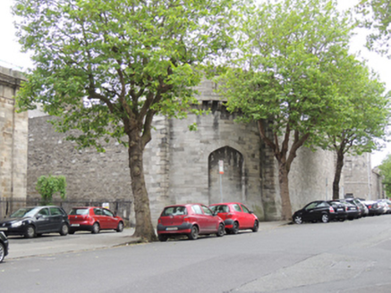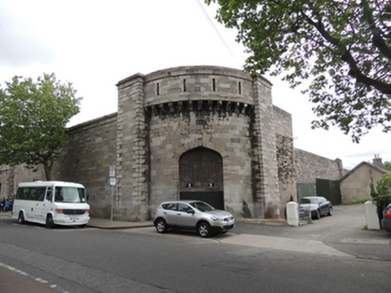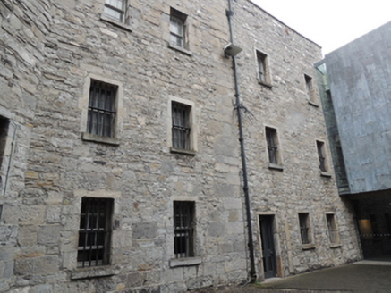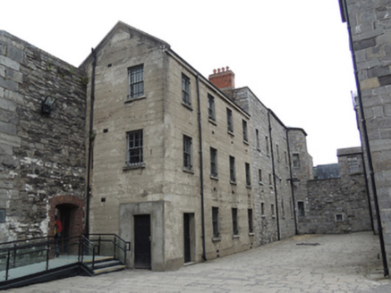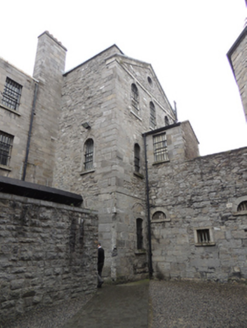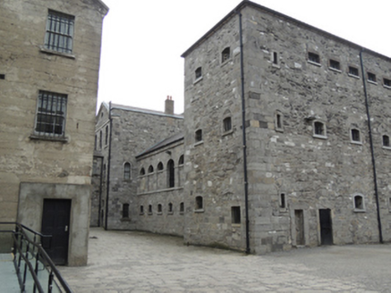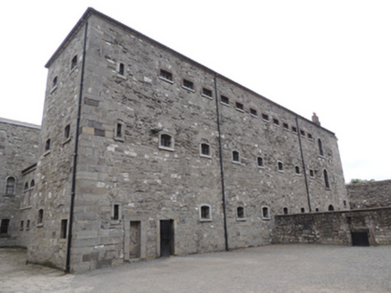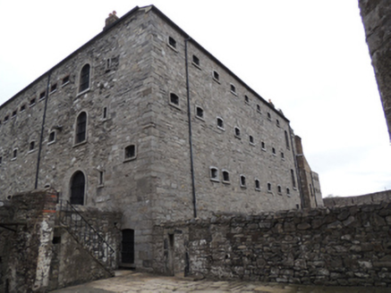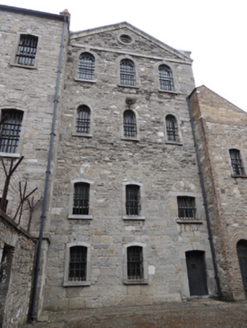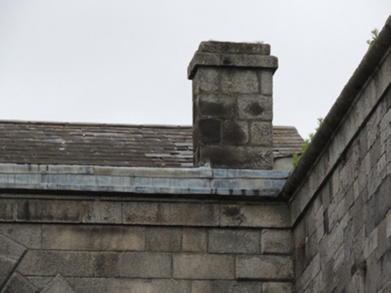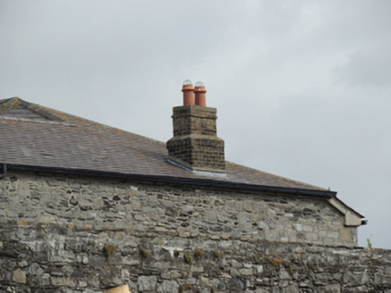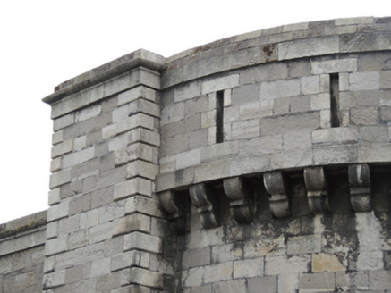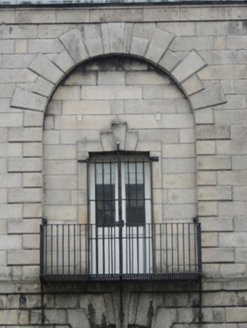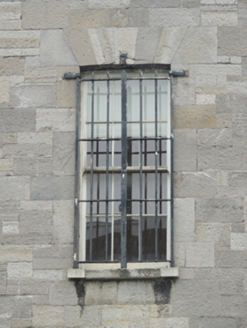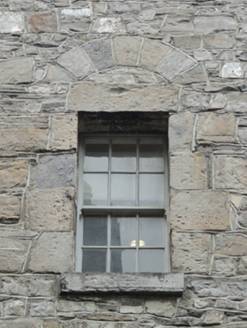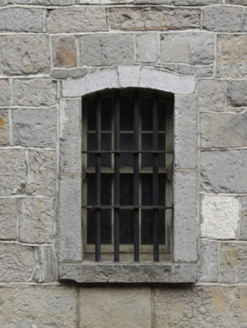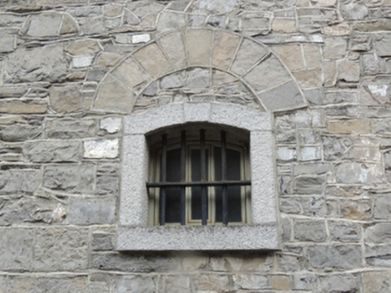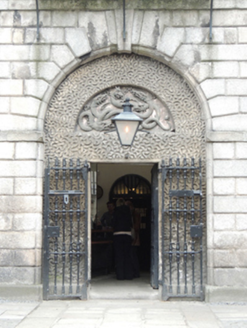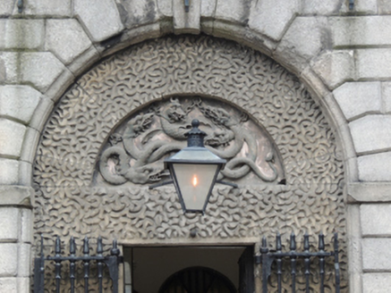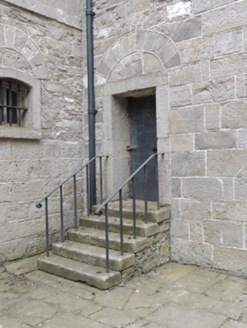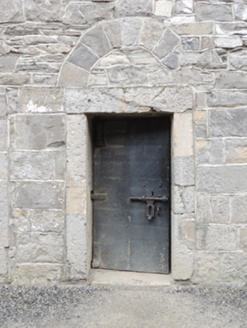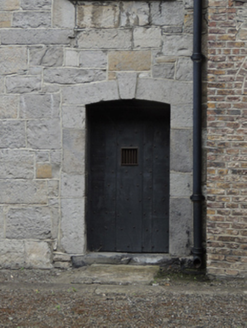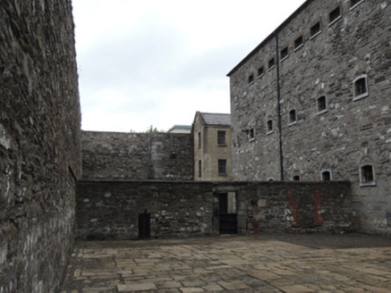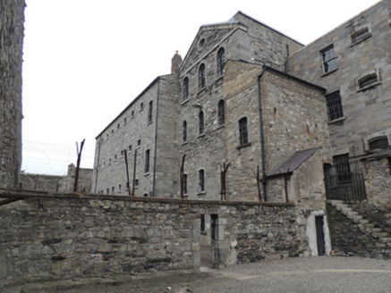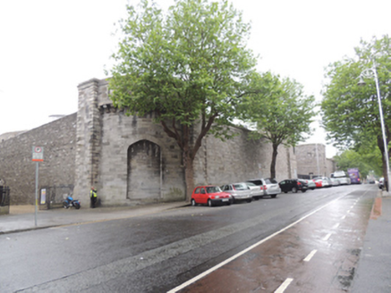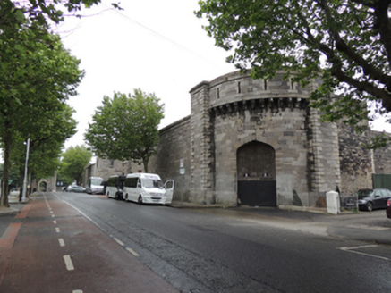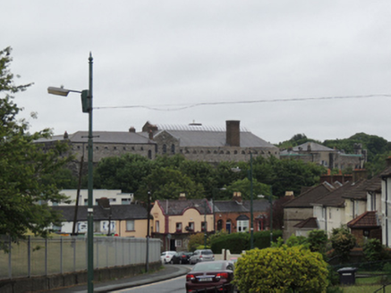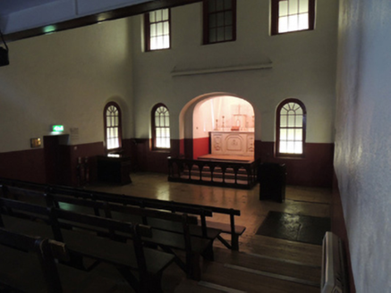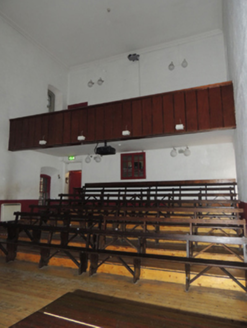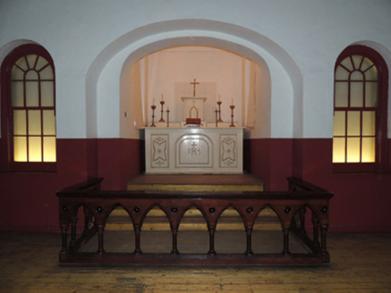Survey Data
Reg No
50080046
Rating
National
Categories of Special Interest
Architectural, Historical, Social
Original Use
Prison/jail
In Use As
Heritage centre/interpretative centre
Date
1795 - 1800
Coordinates
312612, 233679
Date Recorded
17/06/2013
Date Updated
--/--/--
Description
Former gaol, comprising multiple-bay two and three storey blocks, built 1796, originally consisting of an administrative wing and entrance to north, a spine block running north south and to either side two blocks of cells, both set around courtyards. The cell block to the east was replaced c.1860 (record 50080047). Governor’s apartments and stone breakers’ yard added to front c. 1860 to form entrance court. Recent exhibition building in former governor’s garden. Now in use as museum. Pitched slate roofs, with cut granite and red brick chimneystacks and cut granite coping. Cut granite raised parapet over main entrance. Ashlar granite walls to front (north) elevation, with rusticated walls and plinth course to ground floor. Dressed limestone walls to rear (south) elevation. Blind arches to front, with block-and-start surrounds, square-headed blind openings to ground floor. Square-headed window openings to first floor blind arches, with double-leaf half-glazed doors and wrought-iron balconettes. Square-headed window openings to rear elevation of front block, having cut limestone surrounds and sills, and six-over-six pane timber sash windows protected by wrought-iron bars. Wing to east and screen wall to west forming entrance court having ashlar limestone walls, cut granite string course, square-headed window and door openings, with six-over-six pane timber sash windows, with wrought-iron bars. Blind openings to screen wall. Central round-arched door opening to front, having carved voussoirs, vermiculated surround with carved panel to tympanum, wrought-iron door, with double-leaf cast-iron gates. Lantern over. Cast-iron railings on cut granite plinth to entrance court. Connected to spine wing by single- and two storey block. West wing comprising six-bay two-storey block to north, flanked to east and west by multiple-bay three-storey over basement blocks, rising to four storeys to south, ten-bay four storey block to south, enclosing central courtyard. Hipped and pitched slate roofs, cut limestone pediment with oculus to north and south gables of east range. Dressed and rubble limestone walls, with cut limestone quoins. Round- and square headed window openings, some with nine-over-six pane timber sashes. Elliptical-headed window openings to west and south ranges, having relieving arches, cut granite surrounds and sills. Square-headed window openings to second floor of west elevation, with red brick surrounds. Round-headed window openings and loop windows to south end of west elevation. Square-headed door openings to north and west elevation, granite steps to north entrance with wrought-iron railings. Elliptical-headed door opening to basement level of south elevation of central block. Tooled limestone surrounds, protruding keystone and some relieving arches to door openings. Roman Catholic and Protestant chapels to first floor of spine block. Catholic chapel having elliptical-headed chancel, tiered timber seating, gallery over, with carved timber communion rail and timber altar (1882) on stepped platform.
Appraisal
Kilmainham Gaol was opened as the county gaol in 1796, built to a design by John Trail (c.1795-1801). The entrance block with its heavy rusticated and vermiculated stone work and chained serpent, the mythical hydra, over the door, is clearly designed to impress and intimidate. The gaol was closed by the Prison Board in 1910 but it was reopened in 1916. Although built as a prison for ‘ordinary’ offenders, its history coincided with all the major struggles for national independence from 1798 to the end of the Civil War, and the consequent imprisonment of its participants. As the place of execution of the 1916 leaders, it is one of the key sites in the national story. It was closed and fell into ruin after the release of Éamon De Valera, its last prisoner. It was restored by a voluntary association in the 1960s and is now managed by the Office of Public Works. Associated Kilmainham Gaol records 50080057,50080047, 50080048, 50080328.
