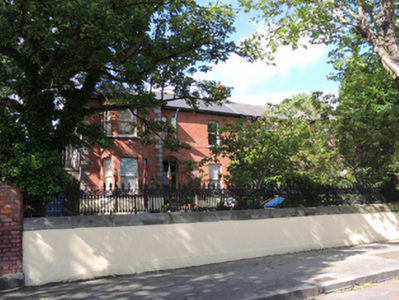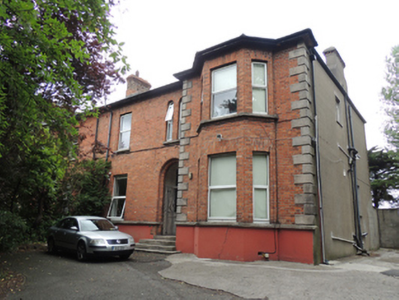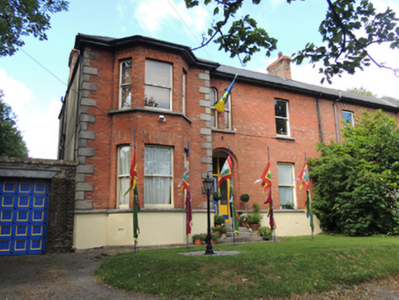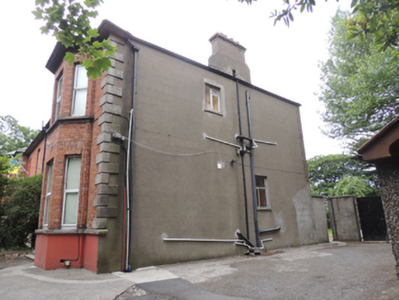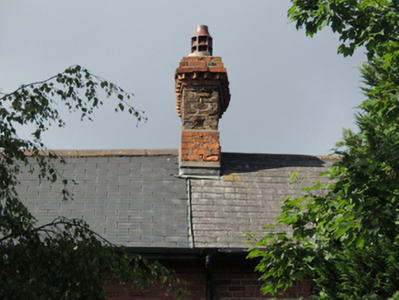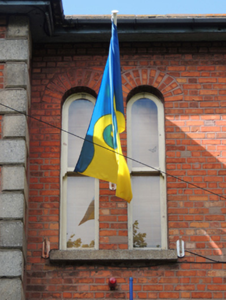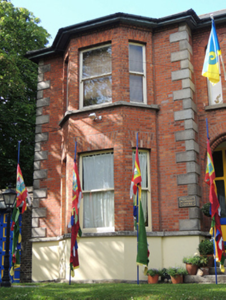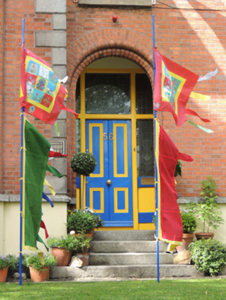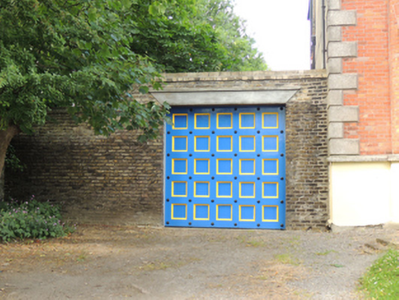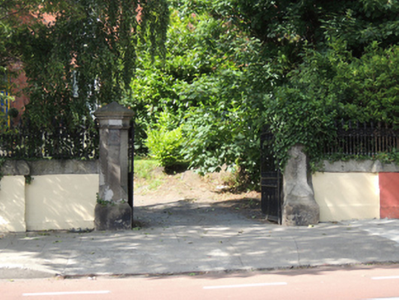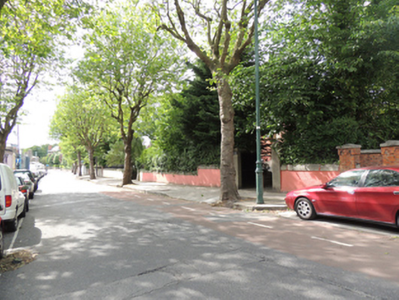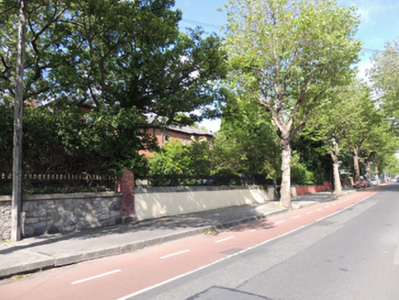Survey Data
Reg No
50080044
Original Use
House
In Use As
Apartment/flat (converted)
Date
1860 - 1880
Coordinates
312508, 233779
Date Recorded
17/06/2013
Date Updated
--/--/--
Description
Semi-detached pair of three-bay two-storey former houses, built c.1870, each having full-height canted bay window to front (south) and rear (north) elevations. Later extensions to rear. Now in use as Buddhist centre and flats. M-profile hipped artificial slate roof with some cast-iron rainwater goods. Central stepped red brick chimneystack. Hipped roofs to bay windows. Red brick walls laid in Flemish bond, having cut granite quoins, rendered plinth course. Lined-and-ruled rendered walls to east and west elevations, brown brick walls laid in English garden wall bond to rear elevation. Square-headed window openings with red brick voussoirs and cut granite sills, continuous sill course to ground floor. Paired round-headed window openings to central bay of first floor. One-over-one pane timber sash windows to no.56, replacement uPVC windows to no.54. Round-headed porch opening with bull-nosed reveals. Recessed square-headed door opening set within porch, having timber panelled door and stained glass sidelights and overlights. Granite steps. Square-headed carriage opening to yellow brick screen wall to west. Gardens to front, with rendered plinth wall with granite coping and cast-iron railings to boundary, having octagonal-profile carved granite gate piers and double-leaf cast-iron gates to no.56, rendered piers to no.54.
Appraisal
The symmetrical layout of the pair is elegant in its proportions, and it commands a view over Kilmainham to the south. The pair is an early example of well-designed and well-executed suburban architecture continued in Dublin in the late nineteenth-century. The quality of materials, composition and scale of the houses, and well-maintained landscaping create a pleasing design, the scale and size indicate the prosperity of the original occupants. They maintain many early features and are enhanced by the retention of landscaping and boundary treatments. No.56 is believed to have an early holy well in its gardens, commemorated in a plaque on the finely crafted granite gate piers.

