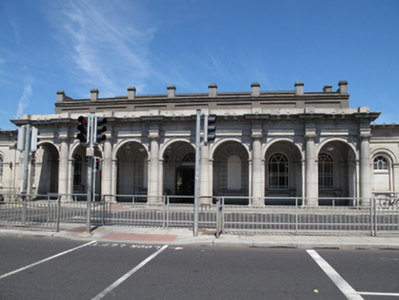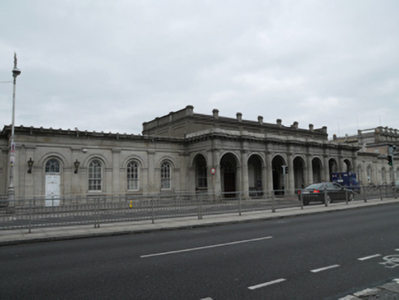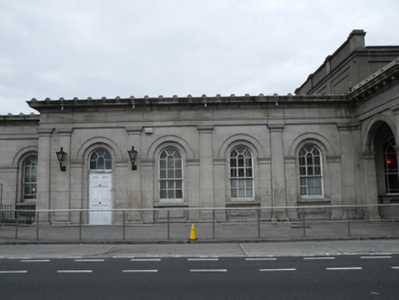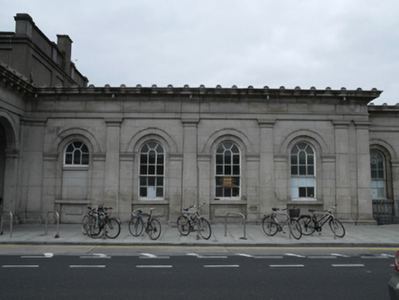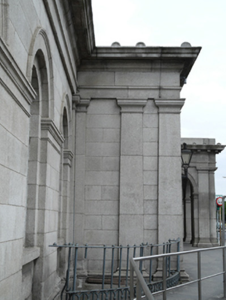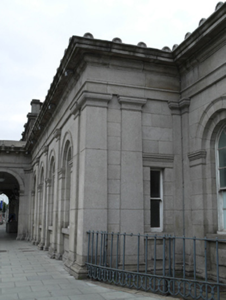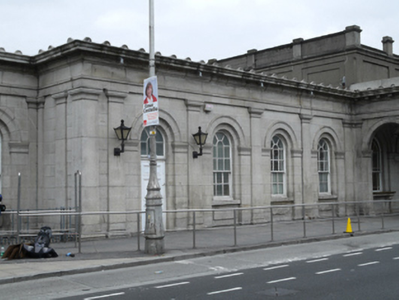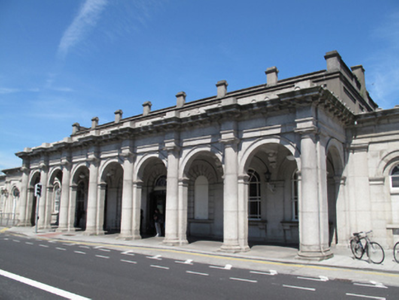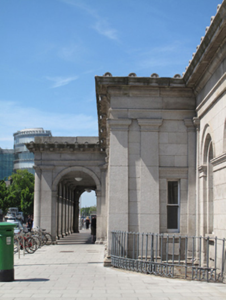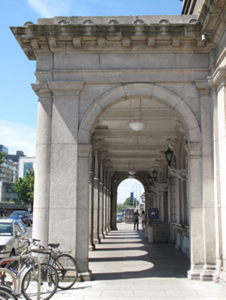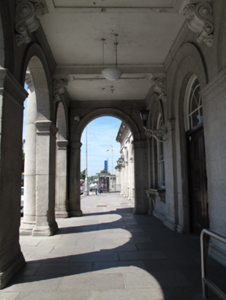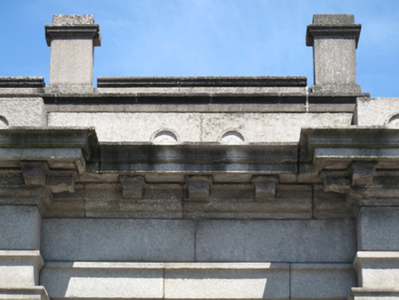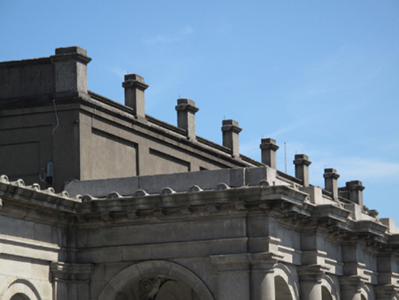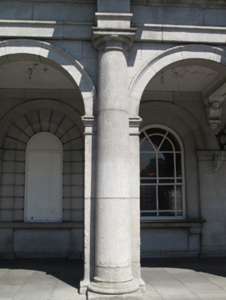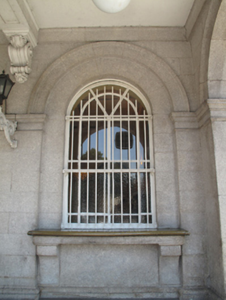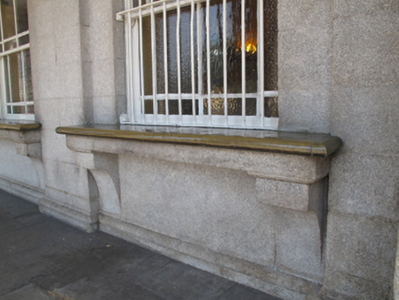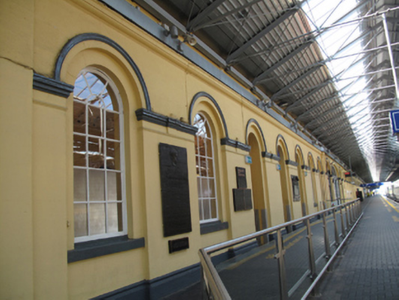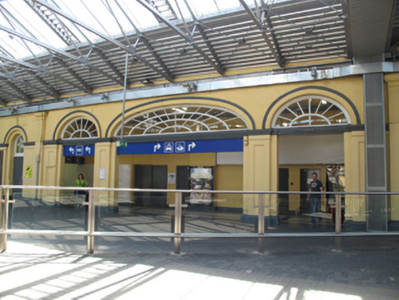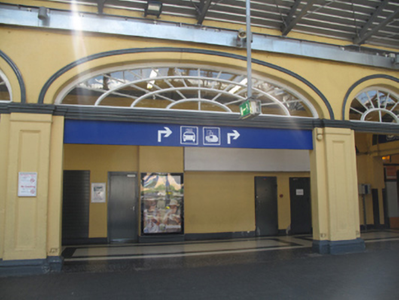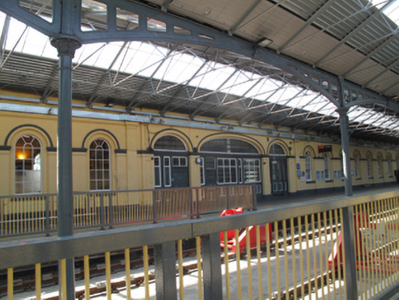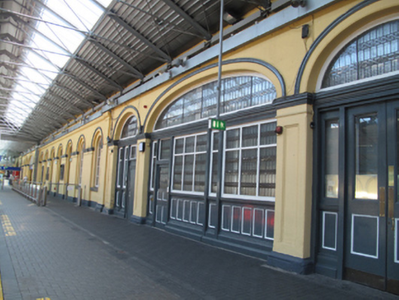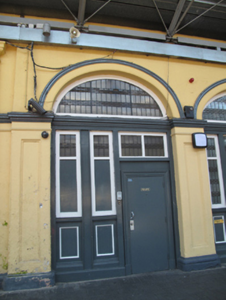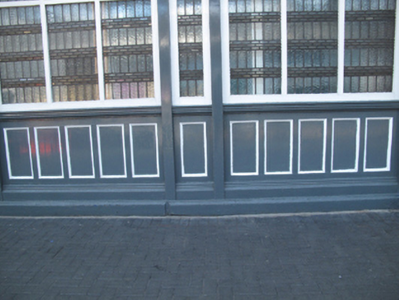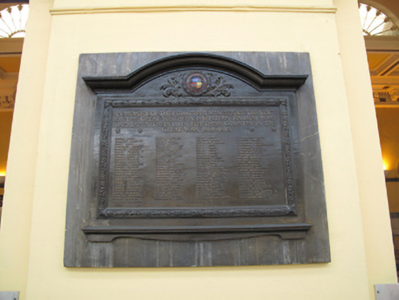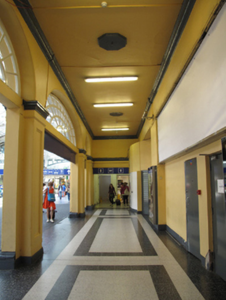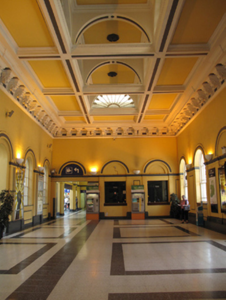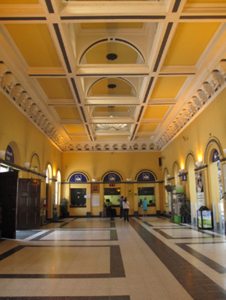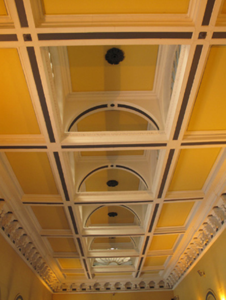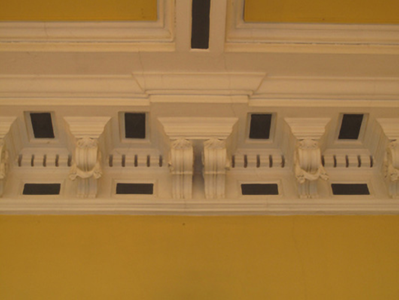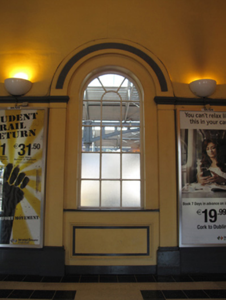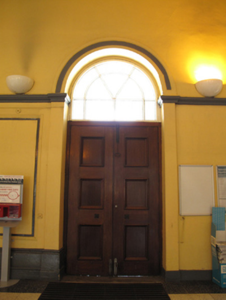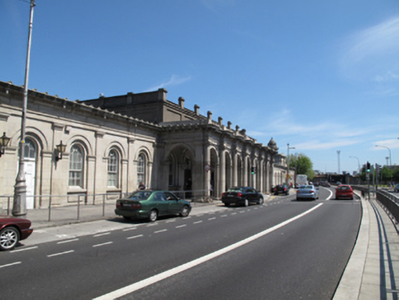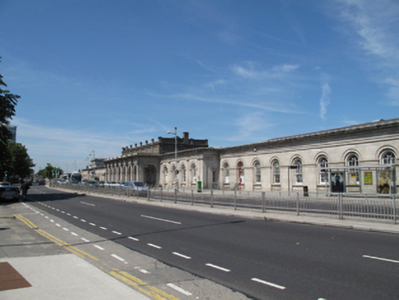Survey Data
Reg No
50080036
Rating
Regional
Categories of Special Interest
Architectural, Artistic, Historical, Social, Technical
Previous Name
Kingsbridge Station
Original Use
Railway station
In Use As
Railway station
Date
1840 - 1850
Coordinates
313699, 234212
Date Recorded
11/06/2013
Date Updated
--/--/--
Description
Attached booking hall and restaurant, built c.1845, comprising central seven-bay double-height hall having portico to front, flanked by four-bay single-storey wings, projecting to south elevation of return to rear (west) of Heuston Station. Restaurant now no longer in use. Hipped roof to central booking hall, hidden behind raised rendered parapet, granite piers to parapet to front. Hipped roof to portico, M-profile hipped roofs to wings. Carved granite entablature, with attic over cornice with mutules to portico. Cut granite walls to wings and portico, carved granite pilasters, paired to ends of wings. Round arcade to portico with carved architrave surrounds, flanked by engaged columns. Carved granite impost course to portico arcade. Round-headed window openings to front, carved granite architrave surrounds, nine-over-six pane timber sash windows, some blocked, some having cast-iron railings. Carved granite sills with brass capping and granite brackets, and timber sash window with margin lights to some within portico. Round-headed door opening to portico, carved granite architrave surround and channelled voussoirs supported on scrolled consoles, fanlight, double-leaf timber panelled door. Scrolled consoles supporting panelled beams to soffit of portico. Round-headed door opening to front (south) of wing to west, recessed opening and carved granite surround, timber panelled door and overlight. Arcade to rear (north) elevation, forming south elevation of interior of train shed, round-headed openings, timber sash windows, render eaves course at impost level and hood mouldings. Screen to north of restaurant to west comprising central elliptical-arched opening flanked by segmental-headed openings, divided by panelled pilasters. Square-headed window openings with timber famed leaded windows on timber panelled risers and render plinth course. Square-headed door openings, half-glazed timber panelled doors, leaded overlights over. Screen to interior of train shed to east of booking hall comprising central elliptical-arched opening flanked by segmental-headed openings, panelled pilasters and square-headed openings, timber spoked overlights. Coffered ceiling to interior of booking hall with bracketed cornice and clerestory fanlights. Plastered walls, blind arcade, skirting board and plaster string course at impost level. Corridor behind screen to east providing access between train shed, booking hall and toilets.
Appraisal
As the booking hall and restaurant, this block formed the main public component of Heuston Station and was placed at the centre of a long range of offices to the south of the train shed. The well-executed portico to the front is a typical example of a classical element employed in railway architecture, and as well as serving a practical function in providing shelter and clearly denoting the entrance, it lends gravitas to the façade. The elegant plaster detailing to the tall interior room adds artistic interest, creating an aesthetically-pleasing space, with design elements of the train shed, including round-headed arcades, repeated internally. The fabric of the building is repeated in the main façade to the east, providing a strong sense of continuity across the building. As the terminus of the GS&WR, Heuston is one of the most important railway buildings in the country. The original plan left this booking hall and other passenger facilities unconnected to the public front of the building, which was typical of Victorian railway architecture. This range, including the booking hall, dominates the streetscape at the end of Saint John’s Road West, making a strong classical contribution to the area.

