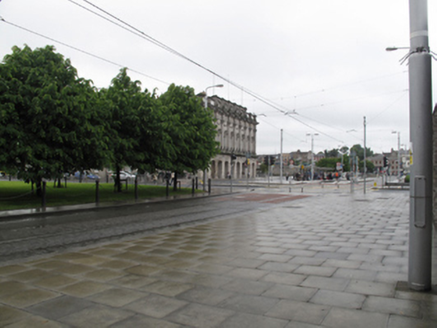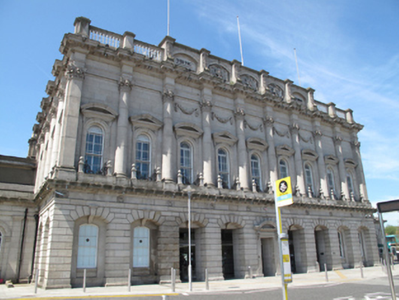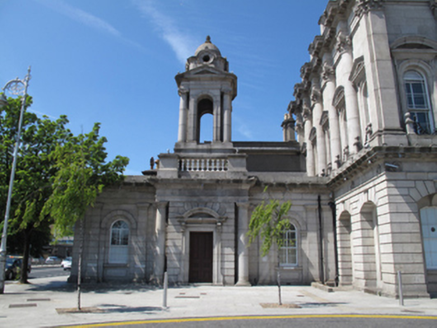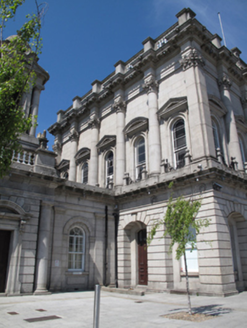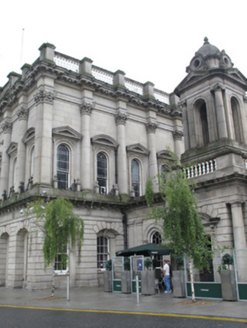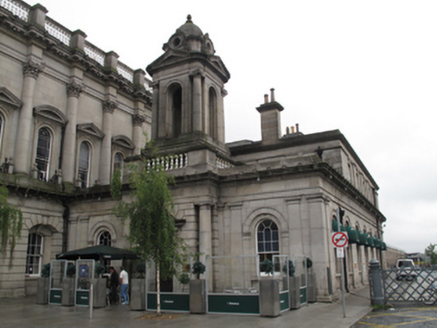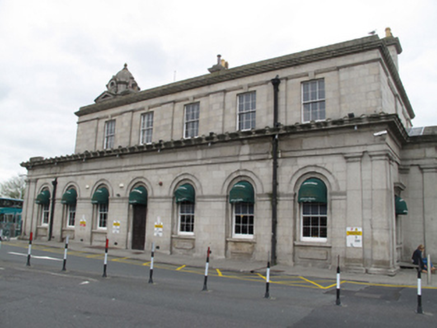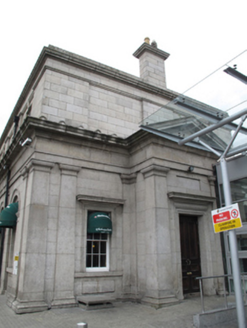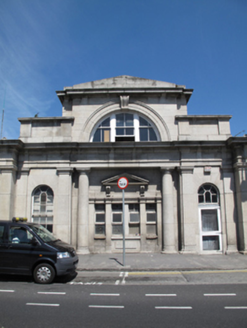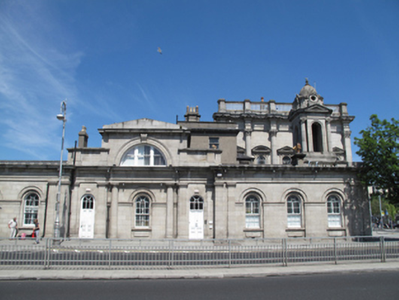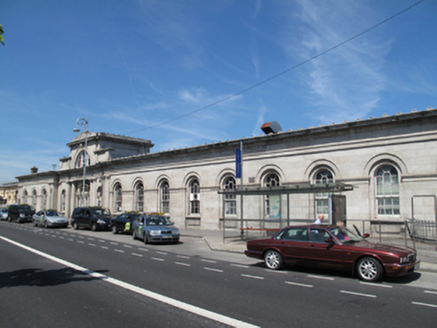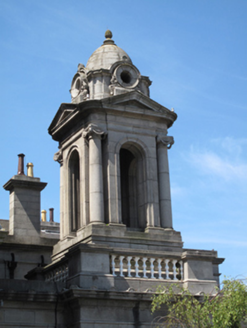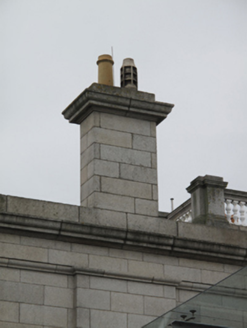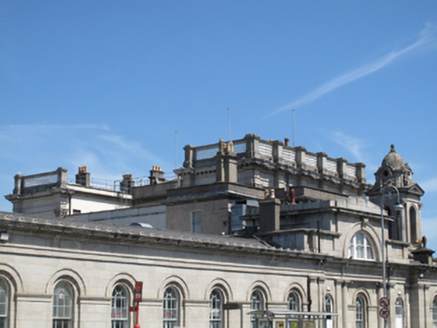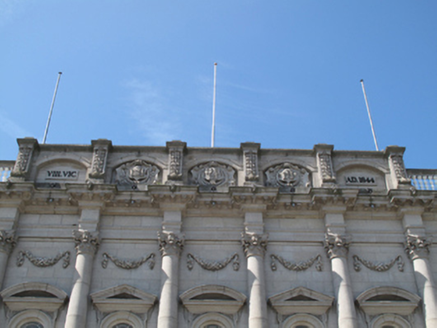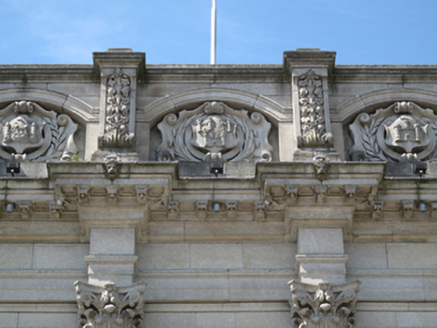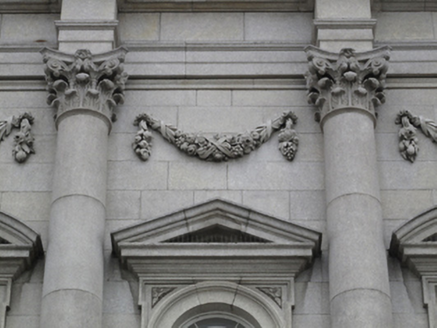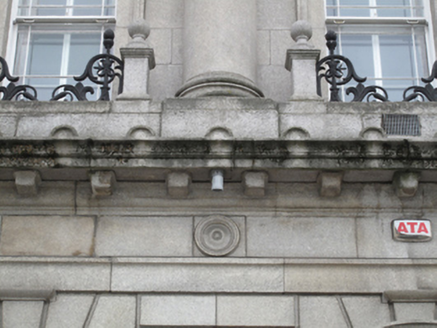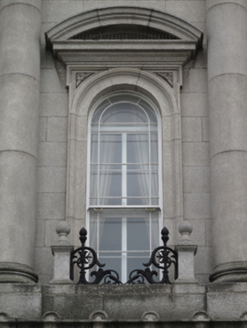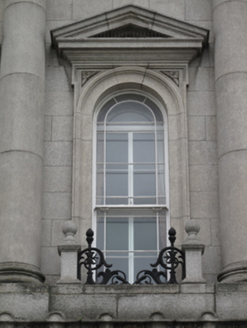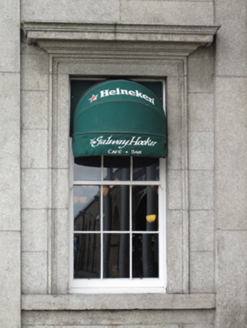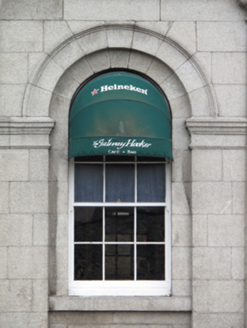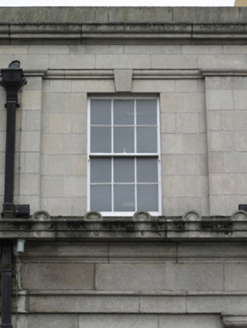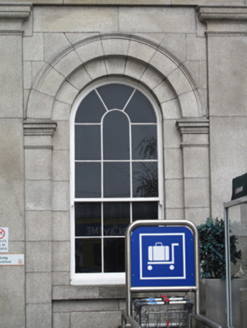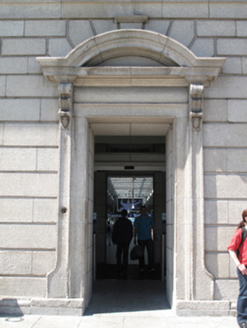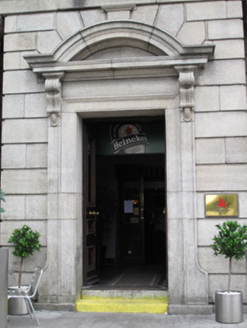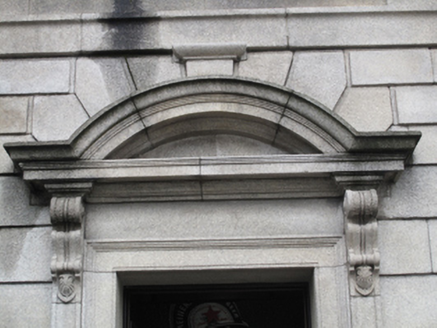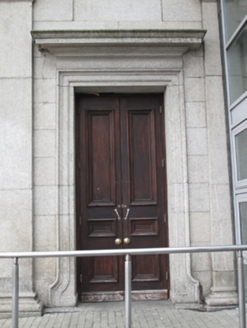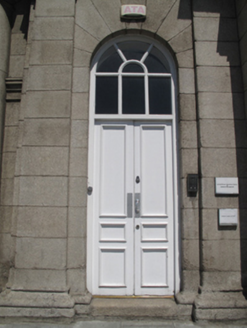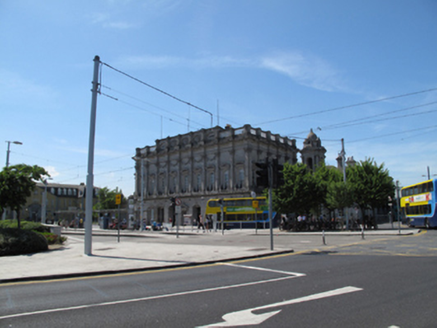Survey Data
Reg No
50080035
Rating
National
Categories of Special Interest
Architectural, Artistic, Historical, Social
Previous Name
Kingsbridge Station
Original Use
Railway station
In Use As
Railway station
Date
1845 - 1855
Coordinates
313632, 234206
Date Recorded
08/06/2013
Date Updated
--/--/--
Description
Attached nine-bay two-storey railway station, built c.1850, flanked by recessed three-bay single-storey wings with central bellcotes fronting returns to rear (west) elevation. Two-storey return to north, multiple-bay single-storey office range to south elevation, having stepped façade and incorporating block of passenger facilities including booking hall and former restaurant. Hipped slate roofs, cut granite chimneystacks with clay chimney pots partly hidden behind balustraded parapet, carved coats of arms to front (east) elevation having carved granite hood mouldings, flanked by piers with foliate carvings. Carved bracketed cornice having carved lion’s heads to base of parapet. Square-profile bellcotes over wings having round-headed openings to each elevation, pedimented cornices over each elevation, Ionic columns to corners, balustraded bases. Domed cupola roofs with acorn finials, carved cornice over oculi to each elevation. Pitched artificial slate roof to passenger shed return. Cut granite walls, channelled to ground floor, carved granite plinth course. Carved projecting machicolated cornice over platband to ground floor, continuing around to form eaves course to wings and returns. Corinthian columns to first floor, pilasters to corners, foliate swags to upper walls. Projecting channelled granite central breakfronts flanked by Tuscan columns to front of wings, pilasters to wings and returns. Round-headed window openings to first floor to main block, carved lugged architrave surrounds, alternating segmental and triangular pediments over, timber sash windows. Decorative cast-iron railings to front of windows, flanked by square-profile miniature piers having ball finials. Round-headed window openings to ground floor, set within recessed segmental-arched arcade, cut granite sills and voussoirs and carved granite keystones, and six-over-six pane timber sash windows. Carved granite impost course to north and south elevations. Square-headed window openings to first floor to north elevation, dropped keystones, granite sills and six-over-six pane timber sash windows. Square-headed window opening to rear of north elevation, carved architrave surround and cornice over, granite sill and six-over-six pane timber sash window. Diocletian windows to attic levels to raised blocks to passenger range to south, carved architrave surrounds, scrolled keystones and tripartite timber sash windows with timber mullions. Square-headed window openings arranged in fours to ground floor of raised blocks, granite sills, shared carved granite cornice and bracketed pediment over, flanked by Doric columns. Square-headed door openings to front of main block and wings with carved architrave surrounds, segmental-headed pediments on scrolled consoles over, recent glazed door to interior of door to main block. Segmental-headed door openings forming part of arcade to ground floor to front of main block, channelled granite voussoirs and dropped keystones, recent glazed doors to interior. Projecting porch to rear of wing to north, square-headed door opening having carved architrave surround, carved cornice and double-leaf timber panelled door. Segmental-headed door opening to south elevation of main block, dropped keystone and channelled granite voussoirs, double-leaf timber panelled door. Round-headed door opening to north elevation of north wing, stepped reveal and double-leaf timber panelled door. Round-headed door openings to south elevation of passenger range, timber panelled doors and overlights.
Appraisal
Railway termini were often built in a style which related to existing public buildings in the area. Heuston Station, designed by Sancton Wood, was built in a classical style which related to the Four Courts and Custom House. This was to impose a sense of grandeur. As the terminus of the GS&WR, Heuston was one of the most important railway buildings in the country and remains the main city terminus in Dublin. Originally called Kingsbridge Station after the adjacent cast-iron bridge, it was renamed Heuston Station in 1966 after Sean Heuston, a republican leader who was executed following the 1916 Rising. Befitting its public use, the structure is faced with fine carved granite detailing which is testament to the skilled craftsmanship involved in its execution, with Corinthian columns and domed bellcotes placing the building within the context of an Italian palazzo. The contrast between the simplicity of the channelled arcade to the ground floor and the embellished finish to the upper level, with decorative foliate swags, provides variation to the façade, and a sense of symmetry is created by the presence of wings and the columns to the façade. The cartouches to the balustrade carry the coats of arms of Limerick, Cork and Dublin cities, as well as the inscription ‘VII.VIC’ which refers to the seventh year of Queen Victoria's reign, the year of the Act of Parliament under which the GS&WR was incorporated, adding both contextual and decorative interest to the parapet. This building is an important reminder of the industrial and social heritage of Ireland. Prominently sited at a major junction on the approach to the city, it possesses a strong silhouette which is testament to Sancton Wood’s vision and skill. It is a striking example of public architecture.
